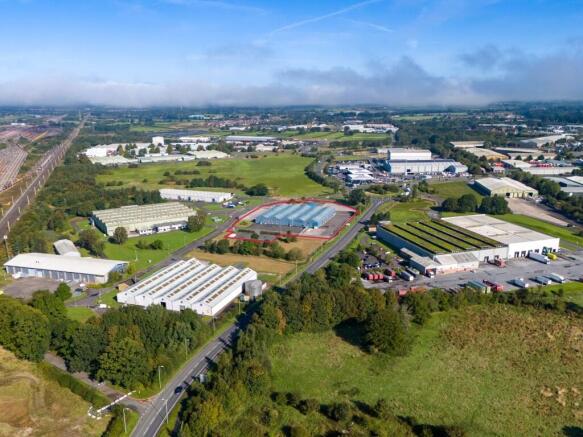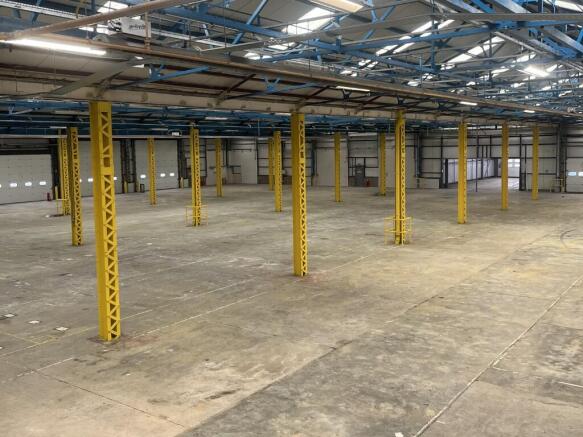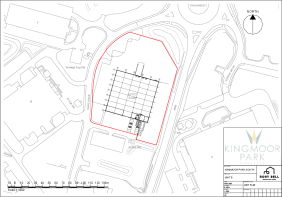Kings Drive, Carlisle, Cumbria, CA6
- SIZE AVAILABLE
42,195 sq ft
3,920 sq m
- SECTOR
Distribution warehouse to lease
- USE CLASSUse class orders: B8 Storage and Distribution
B8
Lease details
- Lease available date:
- Now
- Lease type:
- Long term
Key features
- Large warehouse premises adjacent to the A689 Carlisle Northern Bypass
- Excellent links to the M6 and Kingstown Industrial Estate
- Secure loading bay area, with front, side, and rear yard space
- 5 bay steel portal frame constructed warehouse clad in profile metal sheeting.
- Office, canteen and ancillary facilities by way of a two-storey integral office block.
- Vehicular access via 12 no. electrically operated roller shutter doors and 4 no.dock level loading doors.
- Ample staff car parking and an extensive yard area accessed via electronically operated security gates.
- Benefits from gas, water, 3-phase electricity, and connection to the Kingmoor Park drainage system.
Description
Comprising over 2,000,000 square feet of industrial and office space, Kingmoor Park is the premier industrial estate to Carlisle. Located approximately 2.5 miles north of Carlisle City Centre, and adjacent to Junction 44 of the M6.
Unit D is located on Kingmoor Park South, prominently positioned directly adjacent to the A689 Bypass, and quarter of a mile from Kingstown Industrial Estate.
Neighbouring occupiers include Edinburgh Woollen Mill, Vodafone, Gen 2 and Sytner Mercedes.
DESCRIPTION
The property is a 5 bay steel portal frame constructed warehouse. The property is clad in profile metal sheeting to the walls and pitched roofs incorporating good levels of roof lighting. Office, canteen and ancillary facilities are provided by way of a two-storey integral office block.
Vehicular access is via 12 no. electrically operated roller shutter doors in the south elevation, with 4 no.dock level loading doors in the northern elevation under a covered loading bay area. The unit has an eaves height of 5.4 metres.
Externally there is ample staff car parking and an extensive yard area accessed via electronically operated security gates.
SERVICES
The property benefits from gas, water, 3-phase electricity, and connection to the Kingmoor Park drainage system.
ACCOMODATION
Gross Internal Area: 42,195 sq ft (3,920 sq m)
Comprising:
Internal offices over two floors, including open plan offices, meeting rooms and private offices providing an approximate Net Internal Area of 5,900 sq ft (548 sq m)
Additional loading bay: approximately 1,263 sq ft (117 sq m)
The whole site extends to approximately 3.5 acres, including 0.25 acre overflow car park.
LEASE TERMS
The property is available by way of a new Full Repairing and Insuring lease for a term to be agreed, at a rent of £275,000 per annum exclusive.
SERVICE CHARGE
A service charge is levied in respect of the repair and maintenance of the common areas of the estate including landscaping, estate road repairs, and security.
ENERGY PERFORMANCE CERTIFICATE
The property has an Energy Rating Assessment of C58, and a copy of the Energy Performance Certificate can be provided on request or found on
All figures quoted are exclusive of VAT where applicable.
RATEABLE VALUE
The property has a Rateable Value of £142,000. Prospective tenants
should confirm the rates payable with Cumberland Council.
LEGAL COSTS
Each party shall be responsible for their own legal costs incurred in the preparation of the lease documentation
Brochures
Kings Drive, Carlisle, Cumbria, CA6
NEAREST STATIONS
Distances are straight line measurements from the centre of the postcode- Carlisle Station2.4 miles
Notes
Disclaimer - Property reference DKMPSOUTH. The information displayed about this property comprises a property advertisement. Rightmove.co.uk makes no warranty as to the accuracy or completeness of the advertisement or any linked or associated information, and Rightmove has no control over the content. This property advertisement does not constitute property particulars. The information is provided and maintained by Kingmoor Park Properties Ltd, Carlisle. Please contact the selling agent or developer directly to obtain any information which may be available under the terms of The Energy Performance of Buildings (Certificates and Inspections) (England and Wales) Regulations 2007 or the Home Report if in relation to a residential property in Scotland.
Map data ©OpenStreetMap contributors.






