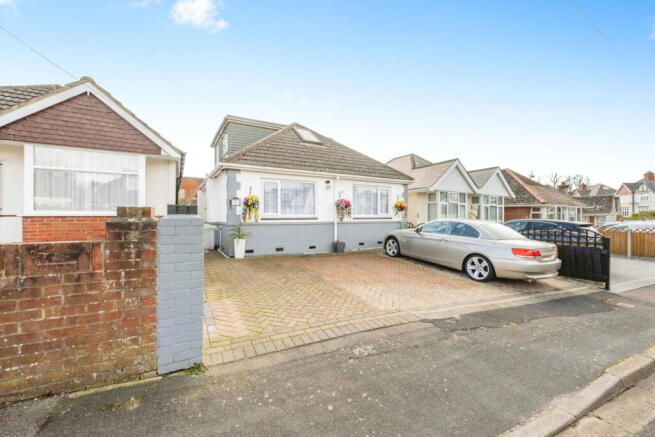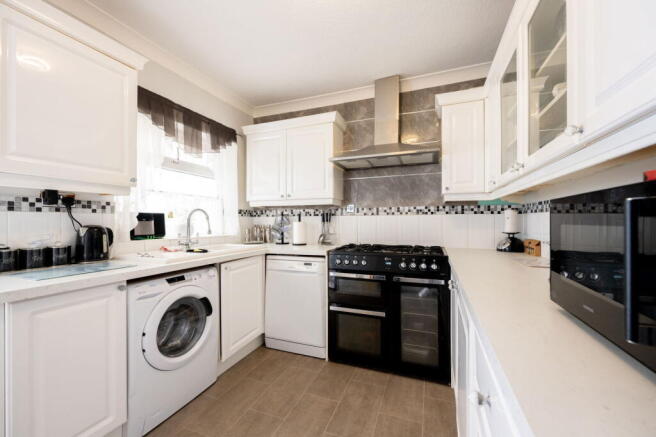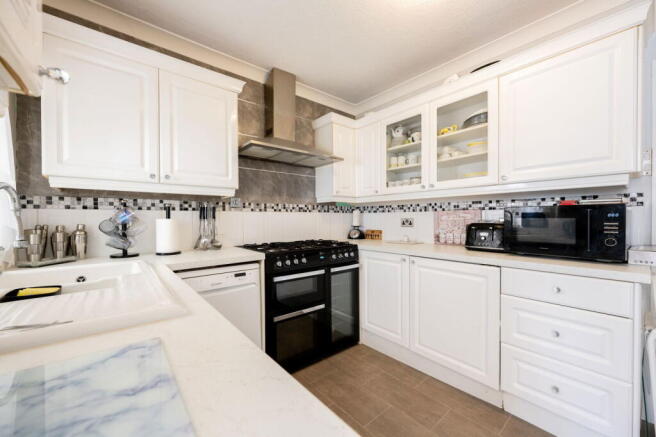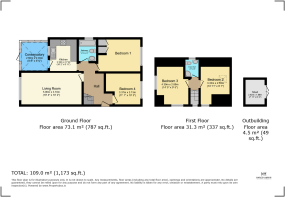Maldon Road, Bitterne, Southampton, SO19

- PROPERTY TYPE
Detached Bungalow
- BEDROOMS
4
- BATHROOMS
2
- SIZE
Ask agent
Key features
- Versatile Accommodation
- Two Downstairs Bedrooms
- Conservatory With South Facing Garden
- Separate Lounge With Garden Views
- Two First Floor Bedrooms & Shower Room
- Ample Parking To Front Aspect
- Situated On A Quiet Road
- No Forward Chain
Description
NO FORWARD CHAIN! This is the most competitively priced, detached, four-bedroom property in SO18 and SO19, rivalling most houses. If you are looking for versatile space, two bathrooms, a south-facing lounge, a garden, and a conservatory, then look no further. Maldon Road is a quiet area with great access to Peartree Green.
Maldon Road offers the perfect balance of convenience and tranquillity. With excellent transport links, including regular bus routes to Woolston, Bitterne, and Southampton city centre, plus easy access to the M27 and M3, commuting is a breeze. Families will appreciate the good local schools and nearby parks, while nature lovers can enjoy Weston Shore, the River Itchen, and Royal Victoria Country Park. The area boasts a friendly community, a mix of independent shops and supermarkets, and is just a short drive from Westquay Shopping Centre.
As you approach the property, you are greeted by a block-paved driveway that provides ample parking for three vehicles. A path leads down the side, and a storm porch provides access to the entrance hall. With the benefit of a loft conversion, stairs lead to the first floor, with a useful storage area beneath.
The ground floor is conveniently laid out, featuring two double bedrooms at the front aspect. Both are well-proportioned and offer ample space for essential bedroom furniture. Adjacent to the bedrooms is the family bathroom, fitted with a three-piece suite, including a low-level bath with shower, W/C, and wash basin. A side window provides natural light and ventilation.
The living accommodation is set at the rear of the property, making the most of the southeast-facing garden orientation. The lounge is a warm and inviting space, with room for a three-seater sofa, a two-seater, and an armchair, all enjoying secluded garden views. The kitchen, while slightly dated, remains perfectly functional and comes with kitchen white goods, a practical bonus for the next owner. Off the kitchen, the conservatory doubles as a fantastic dining and entertaining space, with doors leading directly out to the garden.
The first floor offers excellent, practical space, featuring two well-proportioned bedrooms, ideal as children’s bedrooms, a study, or a guest room. These are well-serviced by a first-floor shower room, and both rooms benefit from additional eaves storage.
To the rear, the garden has been modernised for low maintenance. It is mainly laid with artificial grass, with a built-in bar and working beer pump on the right-hand side. At the back of the garden, a decked seating area with recessed lighting and a gazebo provides a great entertaining space. Other features include a garden shed and side access via a gated pathway.
Overall, this is a versatile home in a quiet and desirable location. This property would be ideal for a family looking for intergenerational living or a couple planning for the future. We anticipate high demand, so early viewing is advised.
For more information or to book your viewing, please contact us via phone, WhatsApp, or our social media platforms. You can find us at @MarcoHarrisUK. We look forward to hearing from you—thank you for taking the time to view this advert.
Useful Additional information:
Tenure: Leasehold 911 Years Remain
Sellers position: NO FORWARD CHAIN
Heating: Mains Gas
Parking: Driveway
Council Tax: C
Council: Southampton City Council
EPC Rating: D
Disclaimer Property Details: Whilst believed to be accurate all details are set out as a general outline only for guidance and do not constitute any part of an offer or contract. Intending purchasers should not rely on them as statements or representation of fact, but must satisfy themselves by inspection or otherwise as to their accuracy. We have not carried out a detailed survey nor tested the services, appliances and specific fittings. Room sizes should not be relied upon for carpets and furnishings. The measurements given are approximate. The lease details & charges have been provided by the owner and you should have these verified by a solicitor.
- COUNCIL TAXA payment made to your local authority in order to pay for local services like schools, libraries, and refuse collection. The amount you pay depends on the value of the property.Read more about council Tax in our glossary page.
- Band: C
- PARKINGDetails of how and where vehicles can be parked, and any associated costs.Read more about parking in our glossary page.
- Driveway
- GARDENA property has access to an outdoor space, which could be private or shared.
- Private garden
- ACCESSIBILITYHow a property has been adapted to meet the needs of vulnerable or disabled individuals.Read more about accessibility in our glossary page.
- Ask agent
Maldon Road, Bitterne, Southampton, SO19
Add an important place to see how long it'd take to get there from our property listings.
__mins driving to your place
Get an instant, personalised result:
- Show sellers you’re serious
- Secure viewings faster with agents
- No impact on your credit score
Your mortgage
Notes
Staying secure when looking for property
Ensure you're up to date with our latest advice on how to avoid fraud or scams when looking for property online.
Visit our security centre to find out moreDisclaimer - Property reference S1240419. The information displayed about this property comprises a property advertisement. Rightmove.co.uk makes no warranty as to the accuracy or completeness of the advertisement or any linked or associated information, and Rightmove has no control over the content. This property advertisement does not constitute property particulars. The information is provided and maintained by Marco Harris, Southampton. Please contact the selling agent or developer directly to obtain any information which may be available under the terms of The Energy Performance of Buildings (Certificates and Inspections) (England and Wales) Regulations 2007 or the Home Report if in relation to a residential property in Scotland.
*This is the average speed from the provider with the fastest broadband package available at this postcode. The average speed displayed is based on the download speeds of at least 50% of customers at peak time (8pm to 10pm). Fibre/cable services at the postcode are subject to availability and may differ between properties within a postcode. Speeds can be affected by a range of technical and environmental factors. The speed at the property may be lower than that listed above. You can check the estimated speed and confirm availability to a property prior to purchasing on the broadband provider's website. Providers may increase charges. The information is provided and maintained by Decision Technologies Limited. **This is indicative only and based on a 2-person household with multiple devices and simultaneous usage. Broadband performance is affected by multiple factors including number of occupants and devices, simultaneous usage, router range etc. For more information speak to your broadband provider.
Map data ©OpenStreetMap contributors.




