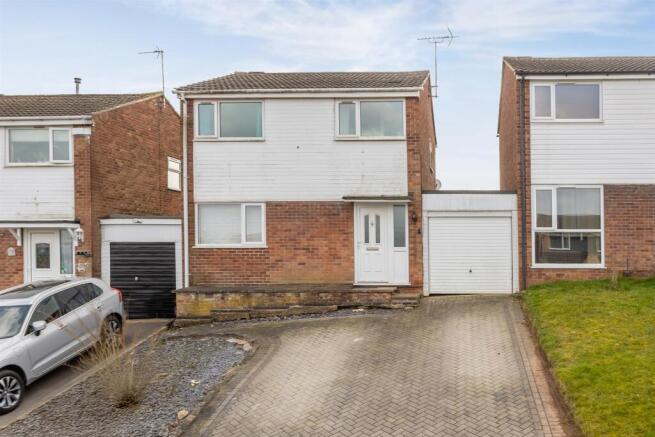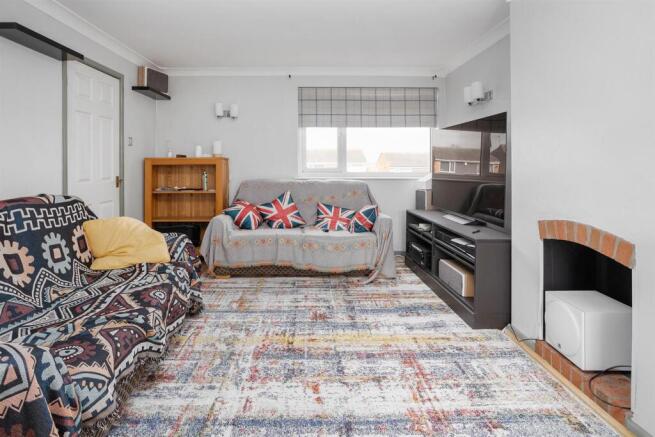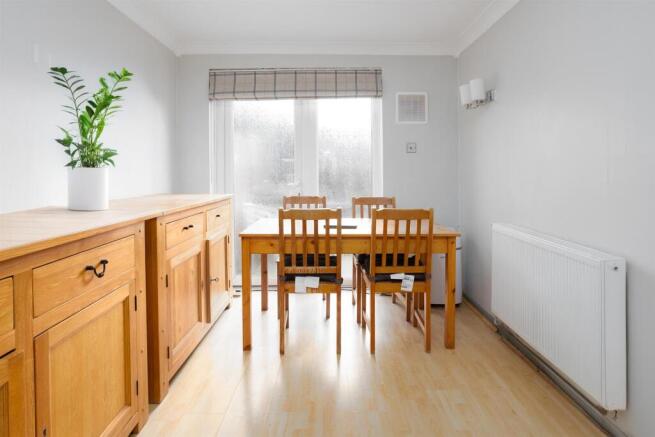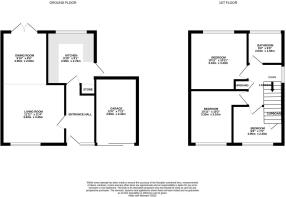Roberts Close, Kegworth
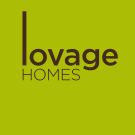
- PROPERTY TYPE
Detached
- BEDROOMS
3
- BATHROOMS
1
- SIZE
948 sq ft
88 sq m
- TENUREDescribes how you own a property. There are different types of tenure - freehold, leasehold, and commonhold.Read more about tenure in our glossary page.
Freehold
Key features
- No onward chain
- Detached
- 3 bedrooms
- Garage and driveway
- Hardscaped garden overlooking fields
- Modern bathroom
- Modern fitted kitchen
- Large full length lounge/diner
Description
**No onward chain** Excellent opportunity to purchase a 3 bedroom detached family home in popular Kegworth. 3 bedrooms, full length lounge/diner, modern kitchen and bathroom, driveway, garage and hardscaped garden overlooking fields.
Offered to the market with no onward chain, the property would make an ideal family home or buy to let in the buoyant rental market. It is detached and has a lovely aspect to the rear overlooking the fields beyond. The house has double glazing and gas central heating throughout. The house is offered to market with empty possession but there have recently been tenants, which means the house benefits from a recently carried out Electrical Safety test and remedials and a gas safety check.
The property is located in the popular village of Kegworth. With excellent transport links, it is within commuting distance of Nottingham, Derby, Leicester and London, with regular trains to St. Pancras from East Midlands Parkway railway station and close to the M1 motorway. It is also conveniently located for Donington Park Motorsport Circuit and Nottingham East Midlands Airport. The village is also close to the Sutton Bonington Campus of Nottingham University and this property would make a great investment as a buy to let.
Ground Floor -
Lounge - 3.63m x 3.45m (11'11 x 11'4) - The front part of the full length reception room is currently laid out as a spacious lounge, with brick fireplace, neutral decor and wood effect flooring.
Dining Room - 3.00m x 2.59m (9'10 x 8'6) - To the back of the full length reception room is the dining room with neutral decor, wood effect flooring and double doors to the patio area of the rear garden. The room has flexible use.
Kitchen - 3.00m x 2.77m (9'10 x 9'1) - Modern fitted kitchen put in by the current owners. The kitchen has a range of modern grey matt wall and base units, an integrated oven with electric hob and contemporary extractor hood, red tiling to the walls to add some colour and grey tiles to the floor. There is a door leading out to the patio area of the rear garden.
Garage - 3.78m x 2.41m (12'5 x 7'11) - Useful garage with power and light. The back of the garage has been utilised as part of the patio area of the garden,which has added a sheltered area.
First Floor -
Master Bedroom - 0.58m x 3.33m (1'11 x 10'11) - Good sized double bedroom with a rear facing aspect to the garden and fields beyond. The bedroom is decorated neutrally and has wood effect flooring.
Bedroom 2 - 3.33m x 3.10m (10'11 x 10'2) - Double bedroom with a front facing apsect, neutral decor and modern grey carpeting.
Bedroom 3 - 2.90m x 2.21m (9'6 x 7'3) - Single bedroom with a front facing aspect and neutral decor.
Bathroom - 2.03m x 1.83m (6'7" x 6'0") - Modern shower room comprising a white suite with extra large shower cubicle with glass doors and rainfall shower head, a WC and hand basin. The bathroom is finished with monochrome tiling to the walls and floor.
Outside -
Front - To the front of the property is a paved driveay large enough for multiple vehicles and a gravelled area of garden. The driveway leads up to the garage.
Back - The south facing back garden can be accessed via the dining room, the kitchen or via the garage. It has been hardscaped by the current owners including a patio, large area of decking and some raised decked areas providing seating and gravelled beds. There is outdoor lighting, a sheltered seating area and a fenced and walled boundary. The garden benefits from not being overlooked to the rear as it is adjacent to farmland.
Brochures
Roberts Close, KegworthBrochure- COUNCIL TAXA payment made to your local authority in order to pay for local services like schools, libraries, and refuse collection. The amount you pay depends on the value of the property.Read more about council Tax in our glossary page.
- Band: C
- PARKINGDetails of how and where vehicles can be parked, and any associated costs.Read more about parking in our glossary page.
- Yes
- GARDENA property has access to an outdoor space, which could be private or shared.
- Yes
- ACCESSIBILITYHow a property has been adapted to meet the needs of vulnerable or disabled individuals.Read more about accessibility in our glossary page.
- Ask agent
Energy performance certificate - ask agent
Roberts Close, Kegworth
Add an important place to see how long it'd take to get there from our property listings.
__mins driving to your place
Get an instant, personalised result:
- Show sellers you’re serious
- Secure viewings faster with agents
- No impact on your credit score
Your mortgage
Notes
Staying secure when looking for property
Ensure you're up to date with our latest advice on how to avoid fraud or scams when looking for property online.
Visit our security centre to find out moreDisclaimer - Property reference 33733209. The information displayed about this property comprises a property advertisement. Rightmove.co.uk makes no warranty as to the accuracy or completeness of the advertisement or any linked or associated information, and Rightmove has no control over the content. This property advertisement does not constitute property particulars. The information is provided and maintained by Lovage Homes Ltd, Kegworth. Please contact the selling agent or developer directly to obtain any information which may be available under the terms of The Energy Performance of Buildings (Certificates and Inspections) (England and Wales) Regulations 2007 or the Home Report if in relation to a residential property in Scotland.
*This is the average speed from the provider with the fastest broadband package available at this postcode. The average speed displayed is based on the download speeds of at least 50% of customers at peak time (8pm to 10pm). Fibre/cable services at the postcode are subject to availability and may differ between properties within a postcode. Speeds can be affected by a range of technical and environmental factors. The speed at the property may be lower than that listed above. You can check the estimated speed and confirm availability to a property prior to purchasing on the broadband provider's website. Providers may increase charges. The information is provided and maintained by Decision Technologies Limited. **This is indicative only and based on a 2-person household with multiple devices and simultaneous usage. Broadband performance is affected by multiple factors including number of occupants and devices, simultaneous usage, router range etc. For more information speak to your broadband provider.
Map data ©OpenStreetMap contributors.
