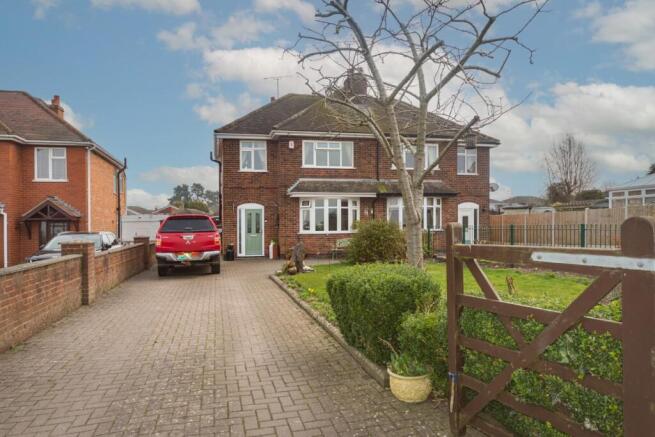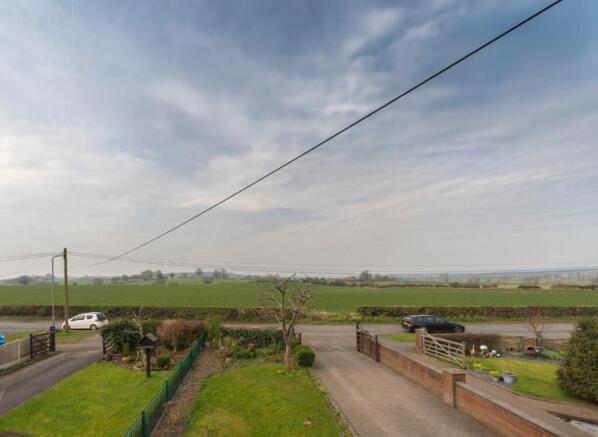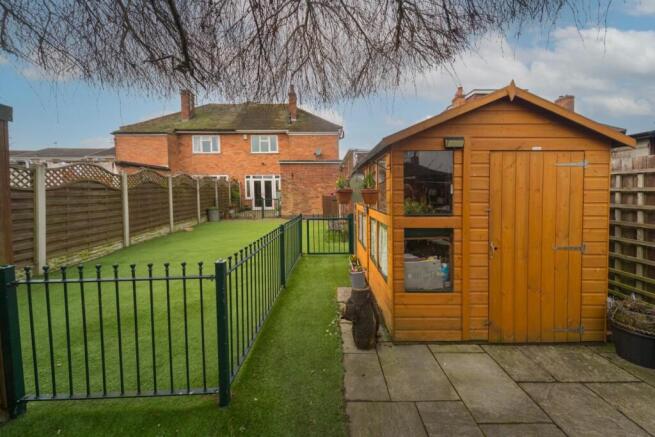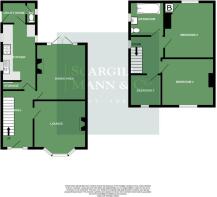
Redhill Lane, Tutbury, Burton Upon Trent

- PROPERTY TYPE
Semi-Detached
- BEDROOMS
3
- BATHROOMS
1
- SIZE
Ask agent
- TENUREDescribes how you own a property. There are different types of tenure - freehold, leasehold, and commonhold.Read more about tenure in our glossary page.
Freehold
Key features
- GREAT VILLAGE LOCATION
- VIEWS TO THE FRONT OVER COUNTRYSIDE
- GOOD SIZE FRONTAGE WITH AMPLE PARKING
- TWO RECEPTION ROOMS
- MODERN FITTED KITCHEN IN RECENT YEARS
- CLOAKROOM AND UTILITY AREA
- THREE BEDROOMS
- MODERN BATHROOM
- LOW MAINTENANCE REAR GARDEN
- VIEWING ESSENTIAL
Description
General Information -
The Property -
This traditional three-bedroom semi-detached residence sits in this favoured location within the popular village of Tutbury. With stunning countryside views to the front aspect, a superb frontage that allows for ample parking this attractive property boasts two lovely reception rooms, the front sitting room having a log burner and the rear reception room having French doors out into the rear garden, a modern kitchen that has been re-fitted in recent years, a utility area and guest cloakroom.
On the first floor are three bedrooms and a modern fitted bathroom.
Outside to the rear is a low-maintenance garden with two patio areas, an artificial lawn, a shed, a summer house, and a large kennel that could easily become a 'Man Cave.'
LOCATION
Tutbury has always been a popular village location, and it isn't hard to see why, with its pretty high street offering boutique shops, a florist, cafes, and restaurants. The village is served by a primary school, a post office, a stunning church, a doctor's surgery, a dentist, a pharmacy, and an optician. In the nearby village of Hatton, there are supermarkets, butchers, and a train station.
There is easy travel via the A38 and A50 for those requiring onward travel.
Accommodation - Entrance door with leaded glazed side panels opens through into the hallway.
Hallway - 2.19m x 4m (7'2" x 13'1") - Has attractive oak effect flooring, stairs off to first floor, radiator, ceiling light point and doors leading off to:
Lounge - 3.61m into chimney 3.27m min x 3.32m (11'10" into - Has a lovely wlk in bay window which offers superb views over the extensive front garden and rolling Duchy countryside to the front aspect, there is coving to ceiling, ceiling ight point, radiator and an attractive brick fire surround with log burner inset.
Rear Sitting Room/Dining Room - 3.49m into chimney 3.13m min x 4.18m (11'5" into c - Has French doors with glazed side panels out onto the rear patio, Granite style fire place and hearth with living flame gas fire inset, there is coving to ceiling, ceiling light point and contemporary style radiator.
Modern Fitted Kitchen - 2.33m x 4.53m (7'7" x 14'10") - Has been attractively refitted in recent years with a modern range of shaker style base drawers and cupboards with matching wall mounted cabinets and larder units, Granite worktops are inset with a one and a quarter stainless steel sink, there is a Rangemaster cooker and matching Rangemaster canopy over, space for an American fridge freezer, integrated appliances include a dishwasher and wine cooler, there are two windows to the side aspect and a further window out to the rear garden, contemporary style radiator, recessed ceiling down lights and a door that leads through to the utility room.
Utility Room - 1.51m x 1.45m (4'11" x 4'9") - Has Granite worktops and wall mounted cabinets, a door leads out to the side aspect, there are tiled surrounds, tiled flooring and the latch opens through into the cloakroom.
Guest Cloakroom - 0.71m x 1.51m (2'3" x 4'11") - Has a W.C., wall mounted hand wash basin, obscure window to the side aspect, radiator and tiled flooring.
First Floor -
Landing - Has a window to the side aspect, loft access point and all doors leading off:
Bedroom One - 3.66m into chimney 3.29m min x 3.96m (12'0" into c - The focal point of the room is without a doubt is the superb views out through the front window over rolling countryside, radiator, picture rail and ceiling light point.
Bedroom Two - 3.49m max into chimney 2.97m x 3.34m (11'5" max i - Has a window over looking the rear garden, built in storage cupboard which houses the Baxi domestic hot water and central heating boiler, there is a picture rail, radiator and ceiling light point.
Bedroom Three - 2.18m x 2.78m (7'1" x 9'1") - Has a window to the front aspect offering fabulous views, radiator, ceiling light point and picture rail.
Modern Fitted Bathroom - 1.93m x 2.29m to side window (6'3" x 7'6" to side - Is equipped with a shower bath with glazed screen, mixer taps with shower attachment and separate plumbed in shower, vanity unit with hand wash basin, W.C., tiled surrounds, heated towel rail, recessed ceiling down lights and an obscure window to the front aspect.
Outside - The property sits back off Redhill Lane behind a block paved driveway with five bar gates and an adjacent lawn with mature shrubbery and wrought iron fencing, a path leads down the side of the property and opens up into the enclosed rear garden, which is low maintenance with artificial lawn, patio area with a potting shed and dog kennels which can easily be adapted to provide a workshop/mancave or even a summer house if required.
Construction - Standard Brick Construction
Tenure - FREEHOLD - Our client advises us that the property is freehold. Should you proceed with the purchase of this property this must be verified by your solicitor.
Council Tax Band - East Staffordshire Borough Council- Band C
Current Utility Suppliers - Gas - Utility Warehouse
Electric
Oil
Water - Mains
Sewage - Mains
Broadband supplier
Broad Band Speeds -
Flood Defence - We advise all potential buyers to ensure they have read the environmental website regarding flood defence in the area.
/environment-agency
Schools -
Schoolsandcolleges/Find-a-school.aspx
/schools/school-places
ormal-area-school-search
/find-your-normal-area-school.aspx
Condition Of Sale - These particulars are thought to be materially correct though their accuracy is not guaranteed and they do not form part of a contract. All measurements are estimates. All electrical and gas appliances included in these particulars have not been tested. We would strongly recommend that any intending purchaser should arrange for them to be tested by an independent expert prior to purchasing. No warranty or guarantee is given nor implied against any fixtures and fittings included in these sales particulars.
Viewing - Strictly by appointment through Scargill Mann & Co (ACB/JLW 03/2024) DRAFT
Brochures
Redhill Lane, Tutbury, Burton Upon TrentEPC- COUNCIL TAXA payment made to your local authority in order to pay for local services like schools, libraries, and refuse collection. The amount you pay depends on the value of the property.Read more about council Tax in our glossary page.
- Band: C
- PARKINGDetails of how and where vehicles can be parked, and any associated costs.Read more about parking in our glossary page.
- Off street
- GARDENA property has access to an outdoor space, which could be private or shared.
- Yes
- ACCESSIBILITYHow a property has been adapted to meet the needs of vulnerable or disabled individuals.Read more about accessibility in our glossary page.
- Ask agent
Redhill Lane, Tutbury, Burton Upon Trent
Add an important place to see how long it'd take to get there from our property listings.
__mins driving to your place
Get an instant, personalised result:
- Show sellers you’re serious
- Secure viewings faster with agents
- No impact on your credit score
About Scargill Mann & Co, Covering Derbyshire & Staffordshire
Unit 17 Eastgate Business Centre Eastern Avenue Stretton Burton-On-Trent DE13 0AT

Your mortgage
Notes
Staying secure when looking for property
Ensure you're up to date with our latest advice on how to avoid fraud or scams when looking for property online.
Visit our security centre to find out moreDisclaimer - Property reference 33733222. The information displayed about this property comprises a property advertisement. Rightmove.co.uk makes no warranty as to the accuracy or completeness of the advertisement or any linked or associated information, and Rightmove has no control over the content. This property advertisement does not constitute property particulars. The information is provided and maintained by Scargill Mann & Co, Covering Derbyshire & Staffordshire. Please contact the selling agent or developer directly to obtain any information which may be available under the terms of The Energy Performance of Buildings (Certificates and Inspections) (England and Wales) Regulations 2007 or the Home Report if in relation to a residential property in Scotland.
*This is the average speed from the provider with the fastest broadband package available at this postcode. The average speed displayed is based on the download speeds of at least 50% of customers at peak time (8pm to 10pm). Fibre/cable services at the postcode are subject to availability and may differ between properties within a postcode. Speeds can be affected by a range of technical and environmental factors. The speed at the property may be lower than that listed above. You can check the estimated speed and confirm availability to a property prior to purchasing on the broadband provider's website. Providers may increase charges. The information is provided and maintained by Decision Technologies Limited. **This is indicative only and based on a 2-person household with multiple devices and simultaneous usage. Broadband performance is affected by multiple factors including number of occupants and devices, simultaneous usage, router range etc. For more information speak to your broadband provider.
Map data ©OpenStreetMap contributors.





