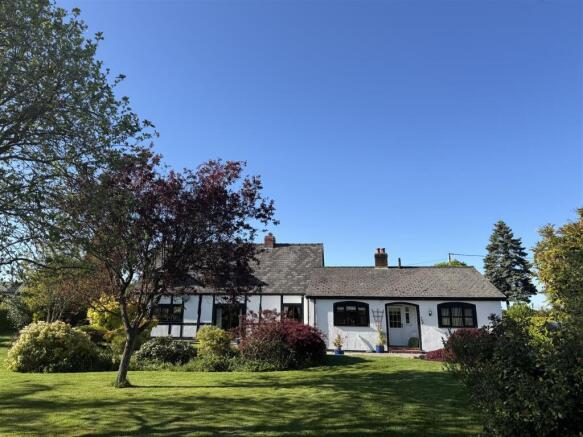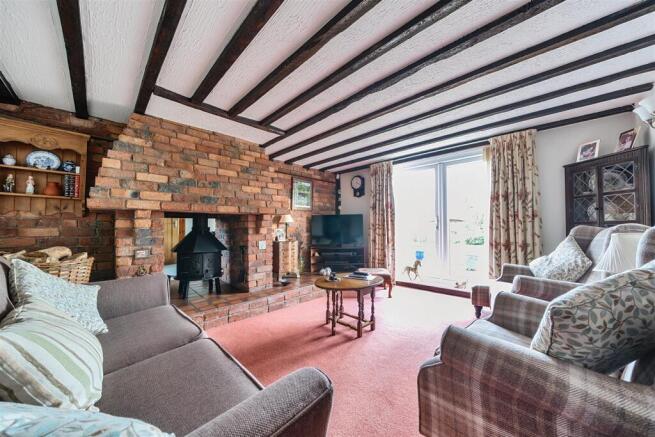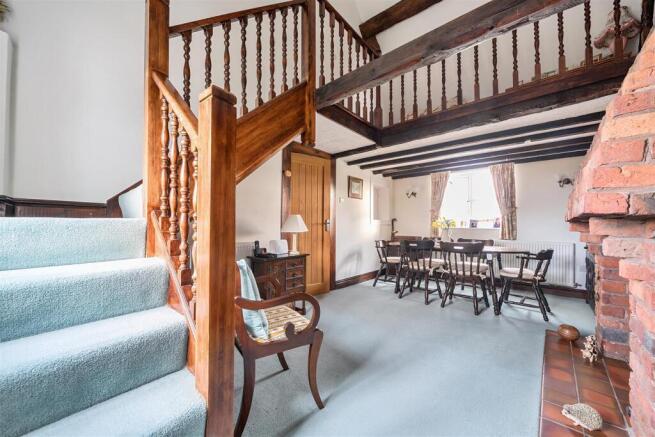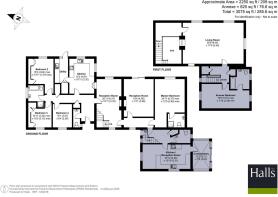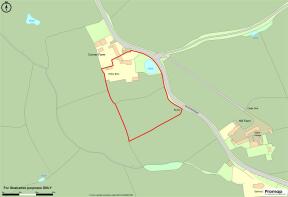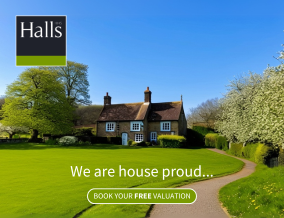
Station Road, Overton on Dee.
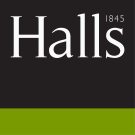
- PROPERTY TYPE
Detached
- BEDROOMS
4
- BATHROOMS
2
- SIZE
3,075 sq ft
286 sq m
- TENUREDescribes how you own a property. There are different types of tenure - freehold, leasehold, and commonhold.Read more about tenure in our glossary page.
Freehold
Key features
- Substantial Barn Conversion
- Versatile Accommodation
- One Bedroom Annexe
- Useful Outbuildings
- Land and Gardens ext to approx 3.2 ac
- Rural Location close to Overton
Description
Description - Halls are delighted with instructions to offer Willow Barn in Overton on Dee for sale by Private Treaty.
Willow Barn is a substantial and well appointed detached four-Bedroom barn conversion which provides over 2,200 sq ft of characterful and astonishingly versatile living accommodation predominately situated over one floor, which presently comprises an Entrance Hall, Cloakroom, Dining Room, Family Room, Kitchen/Breakfast Room, Utility Room, family Bathroom, and four Bedrooms (the Master benefitting from an En-Suite), alongside a large first floor living Room.
Adjoining the property is a self-contained one-Bedroom annexe providing a further approx 825 sq ft of living space and offering excellent potential for a variety of onwards usages, be that as dependant living accommodation or for use as an air BnB.
The property is positioned within land and gardens which extend, in all, to around 3.2 acres or thereabouts, and which have been carefully maintained and improved by the current vendor to now offer a delightful complement to the property, with ample parking space to the front accompanied by, to the rear, lawned gardens which lead on to two permanent pasture paddocks.
The property is further complemented by two useful outbuildings, with one positioned on the north-western boundary of the property and another lying at the end of the gravelled driveway and adjoining the paddocks.
W3w - ///blaze.colonies.sharpens
Situation - Willow Barn occupies an enviably semi-rural location on the edge of the popular, traditional village of Overton-On-Dee, which boasts a respectable range of amenities for its size, including School, Medical Centre, Café, Church, and Convenience Store, whilst also being well situated for access to the nearby lakeland town of Ellesmere, which provides a more comprehensive range of facilities. The county centre of Wrexham lies around 7 miles to the north and offers an exhaustive array of educational, leisure, and cultural attractions.
Directions - Leave Ellesmere on Grange Road in the direction of Overton-On-Dee and, when reaching the T junction in the middle of the village, turn right in the direction of Whitchurch and continue for around 0.6 miles when the property will be situated on the right hand side, identified by a Halls "For Sale" board.
Schooling - The property lies within a convenient distance of a number of well-regarded state and private schools, including St.Marys in Overton, The Madras Aided School, the Maelor School, Lakelands Academy, Ellesmere Primary School, Ellesmere College, Oswestry School, Moreton Hall, and Shrewsbury College.
The Property - The property provides principal access via a covered Porch into an Entrance Hall where single-storey accommodation leads off to the left and comprises a Kitchen/Breakfast Room with a range of base and wall units and dual-aspect windows allowing views over the gardens to the south, this segueing into a Utility Room with space planned space for appliances and a rear access door directly on to the patio area, along with three Bedrooms, two of which feature built-in storage, and a family Bathroom containing a white suite.
Leading right from the Entrance Hall, a door provides access into an impressive Dining Room with full-height ceilings and offering dual-aspect windows to the front and rear, along with a wood-burner set into an exposed brick chimney breast which also opens into a cosy Family Room with patio doors out to the rear. Completing the ground floor accommodation is a generously proportioned Master Bedroom with a south-facing window and adjoining En-Suite Shower Room.
From the Dining Room, carpeted stairs rise to a charming galleried landing which provides possibilities for use a study space or reading nook, and from where a door leads into a substantial Living Room which extends to over 350 sq ft and features a range of traditional exposed ceiling timbers and trusses with windows onto three aspects, all of which look out over the unspoilt countryside beyond.
The Annexe - Adjoining Willow Barn on its north-western boundary is a one-bedroom, two-storey self-contained annexe which offers excellent possibilities for a range of onward usages, be that for dependant or guest accommodation, holiday letting, or for inclusion within the body of the main home. The annexe is well presented throughout and presently comprises an open-plan Living/Dining/Kitchen Room, Entrance Hall, Cloakroom, Conservatory, and Bedroom with accompanying En-Suite Bathroom. The annexe enjoys a dedicated entrance door but also benefits from interconnecting internal doors, linking it to the main dwelling.
The Gardens - The property is accessed onto a substantial gravelled driveway which provides ample space for a number of vehicles and is flanked to one side by an area of lawn inset with an attractive pond shaded by a number of mature trees, with the gravelled area extending past the side of the property and culminating at a particularly useful outbuilding (Approx 9.3m x 6.1m) of predominately metal construction and offering space for the storing of vehicles/machinery.
Lying immediately beyond the rear of the property, and enjoying a desirable south-facing aspect, are attractive gardens which feature generous expanses of lawn interspersed with a number of mature trees and well-stocked floral beds, alongside an substantial paved patio area which runs along the length of the rear of the property and represents a wonderful space for sitting out and enjoying the unspoilt views to the rear.
Also situated within the rear gardens are a number of further outbuildings, namely a delightful timber Summerhouse which overlooks the gardens and the paddocks and represents a wonderful spot for sitting out, alongside a steel-framed, metal-clad outbuilding (approx 5.5m x 6m) providing excellent storage capabilities.
Land - Willow Barn is enviably accompanied by number of permanent pasture paddocks, these situated immediately to the south of the garden and presently divided into two distinct enclosures which offer excellent opportunities for the grazing of horses, ponies, or a variety of livestock.
The Accommodation Comprises: - - Ground Floor -
Entrance Hall:
Kitchen: 4.61m x 3.32,m
Utility Room:
Dining Room: 6.37m x 3.32m
Family Room: 4.98m x 3.98m
Master Bedroom (incl En-Suite): 6.37m x 3.89m
Bedroom Two: 4.64m x 3.34m (max)
Bedroom Three: 3.32m x 3.10m (max)
Bedroom Four: 3.07m x 2.56m
Family Bathroom:
- First Floor -
Living Room: 8.06m x 5.40m
- The Annexe -
Entrance Hall:
Kitchen/Dining/Living Rm: 6.36m x 3.31m
Conservatory: 3.71m x 2.23m
Cloakroom:
Bedroom: 5.91m x 2.39m
En-Suite:
Services - The property benefits from mains water , electricity, and gas . Heating in the main property is via a mains gas combi boiler with an oil fired boiler proving heat to the annexe.. Drainage is to a private system.
Tenure - The property is said to be of Freehold tenure and vacant possession will be granted upon completion.
Local Authority & Council Tax - Wrexham Borough Council, The Guildhall, Wrexham LL11 1AY.
The property is shown as being within council tax band G on the local authority register
Anti-Money Laundering (Aml) Checks - We are legally obligated to undertake anti-money laundering checks on all property purchasers. Whilst we are responsible for ensuring that these checks, and any ongoing monitoring, are conducted properly; the initial checks will be handled on our behalf by a specialist company, Movebutler, who will reach out to you once your offer has been accepted.
The charge for these checks is £30 (including VAT) per purchaser, which covers the necessary data collection and any manual checks or monitoring that may be required. This cost must be paid in advance, directly to Movebutler, before a memorandum of sale can be issued, and is non-refundable. We thank you for your cooperation.
Brochures
Station Road, Overton on Dee.- COUNCIL TAXA payment made to your local authority in order to pay for local services like schools, libraries, and refuse collection. The amount you pay depends on the value of the property.Read more about council Tax in our glossary page.
- Band: G
- PARKINGDetails of how and where vehicles can be parked, and any associated costs.Read more about parking in our glossary page.
- Yes
- GARDENA property has access to an outdoor space, which could be private or shared.
- Yes
- ACCESSIBILITYHow a property has been adapted to meet the needs of vulnerable or disabled individuals.Read more about accessibility in our glossary page.
- Ask agent
Station Road, Overton on Dee.
Add an important place to see how long it'd take to get there from our property listings.
__mins driving to your place
Explore area BETA
Wrexham
Get to know this area with AI-generated guides about local green spaces, transport links, restaurants and more.
Get an instant, personalised result:
- Show sellers you’re serious
- Secure viewings faster with agents
- No impact on your credit score




Your mortgage
Notes
Staying secure when looking for property
Ensure you're up to date with our latest advice on how to avoid fraud or scams when looking for property online.
Visit our security centre to find out moreDisclaimer - Property reference 33733251. The information displayed about this property comprises a property advertisement. Rightmove.co.uk makes no warranty as to the accuracy or completeness of the advertisement or any linked or associated information, and Rightmove has no control over the content. This property advertisement does not constitute property particulars. The information is provided and maintained by Halls Estate Agents, Ellesmere. Please contact the selling agent or developer directly to obtain any information which may be available under the terms of The Energy Performance of Buildings (Certificates and Inspections) (England and Wales) Regulations 2007 or the Home Report if in relation to a residential property in Scotland.
*This is the average speed from the provider with the fastest broadband package available at this postcode. The average speed displayed is based on the download speeds of at least 50% of customers at peak time (8pm to 10pm). Fibre/cable services at the postcode are subject to availability and may differ between properties within a postcode. Speeds can be affected by a range of technical and environmental factors. The speed at the property may be lower than that listed above. You can check the estimated speed and confirm availability to a property prior to purchasing on the broadband provider's website. Providers may increase charges. The information is provided and maintained by Decision Technologies Limited. **This is indicative only and based on a 2-person household with multiple devices and simultaneous usage. Broadband performance is affected by multiple factors including number of occupants and devices, simultaneous usage, router range etc. For more information speak to your broadband provider.
Map data ©OpenStreetMap contributors.
