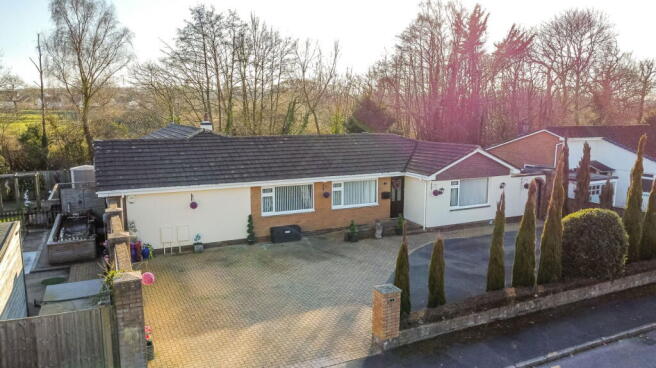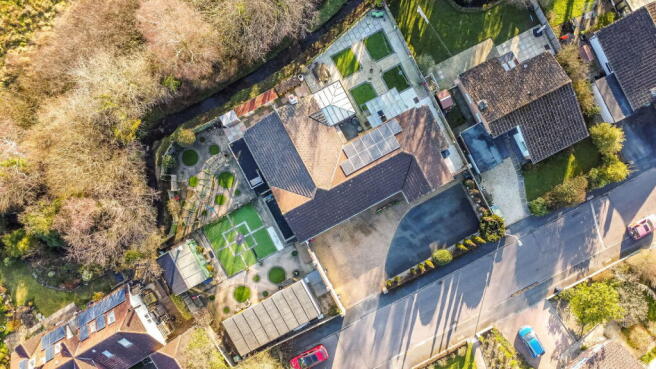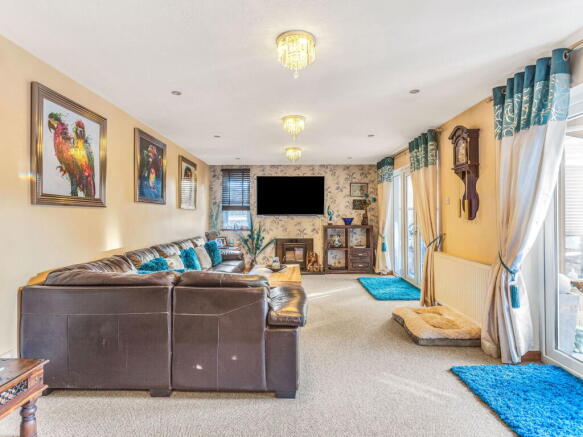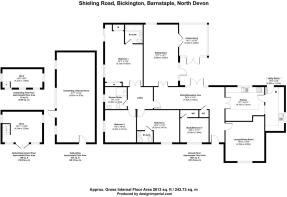Shieling Road, Bickington, Barnstaple, North Devon

- PROPERTY TYPE
Detached Bungalow
- BEDROOMS
4
- BATHROOMS
3
- SIZE
2,613 sq ft
243 sq m
- TENUREDescribes how you own a property. There are different types of tenure - freehold, leasehold, and commonhold.Read more about tenure in our glossary page.
Freehold
Key features
- Substantial detached bungalow at the end of a quiet, closed road
- Secluded & extensive plot approaching 1/4 of an acre
- Easily adaptable accommodation to suit a variety of needs
- Four double bedrooms
- Two en-suites, family bathroom & additional WC
- Three large reception areas as well as a conservatory
- Recently appointed modern kitchen & utility room
- Two large, versatile outbuildings with power
- Large driveway for several vehicles
- A dozen solar panels significantly reducing energy bills
Description
TO BOOK YOUR VIEWING, WHEN CALLING QUOTE REFERENCE: RY0585
1 Shieling Road
The sheer wealth of accommodation on offer at this fabulous property cannot be overstated. This 1980's bungalow has undergone numerous adaptations and changes over the years to now make for a home that could be well suited for a large, growing family; downsizers looking for an easy maintenance garden; those looking for a home easily accessible to amenities as well as the coast; or even buyers hoping to find a home that could be adapted for dual occupation. Overall, the property is in very good condition, with the current owner having made a number of cosmetic improvements in recent years, while the space also presents an opportunity to put your own mark on a genuinely unique opportunity. The gardens have been divided into numerous different sections, each with their own benefit, but all enjoying a great degree of privacy.
Accommodation
Entering in the front door, you'll find bedroom four to the left. This double room benefits from a handy WC and wash basin, and could also make for an ideal study area. To the right, there is the first of four reception areas, currently utilised as a second lounge and occasional dining area. A window overlooks the front and a gas fireplace provides a central focal point. The hallway opens up into a free flowing reception space that interlinks two sides of the extensive home. On the right again is a modern kitchen which was replaced by the owner as recently as 2021. Here, there is an array of wall and base cupboards and drawers amongst worksurface space aplenty. Space is provided for a large American style fridge/freezer, while built in appliances include a dishwasher, eye level double electric oven and microwave. There is also an induction hob with extractor canopy over, along with an inset composite one and a half bowl sink/drainer underneath a window looking over the garden. Furthermore, there is a fixed breakfast bar and access into a utility room. There is yet more storage space in here, a further sink/drainer, space and plumbing for a washing machine as well as space for a tumble dryer. A door leads out to part of the garden.
Back into the reception area in the middle of the home, this has been used as a dining room over the years and there are opportunities for this to be a space of any kind, with double doors leading out to another courtyard section of garden. Leading through on the right from here, is the main sitting room which spans to over 21ft in length. This sociable room has doors leading out to the aforementioned courtyard area and boasts a double aspect, with a charming wood burning stove a particular central feature. A further set of doors open into a conservatory extension, a multi-purpose room currently arranged as a gym, but could also make for a pleasant additional reception area.
An internal lobby area presents the final lot of internal accommodation, giving access to three bedrooms and a bathroom. Bedroom three is double room with a window to the side, an ideal guest or child's room, while bedroom two, an even larger double faces the front elevation. An en-suite wet room here comprises a WC, wash basin and walk in shower with chrome heated towel rail. The family bathroom has also been upgraded in around 2018, and is a large, attractive space with another WC, wash basin, heated towel rail and a large walk in shower. The master bedroom is a comprehensive suite which boasts two sets of built in wardrobes and ample light looking over a delightful section of garden. Double doors even open out to a decking area which faces almost directly east and enjoying the sunrise, perfect for your morning coffee during the summer months. Finally, another en-suite completes the main bedroom, with a WC, wash basin and jacuzzi bath with shower over.
Outside & parking
To the front of the home there is a mostly brick paved and tarmac driveway with ample space to host 6-8 vehicles. This leads up to the main entrance, while a brick wall border divides the front, along with a range of mature, tall shrubbery which provides both decoration and privacy. Secure, gated access is provided at both sides of the bungalow to different parts of the garden.
At the left hand side of the property the gate opens into a section of garden which is laid with some artificial lawn and hard standing areas, which in turn leads through to two useful outbuildings. Outbuilding number one/the games room is an expansive timber structure spanning to well over 30ft in length by 13ft in width. This room is a great entertainment space, arranged at the moment as a great hideout for music and games and even a further sitting space or work station. It even it has its' own separate router for a reliable internet connection. The second outbuilding has been a brilliant work-from-home space, perfect as a salon or separate office, also with power and water connected too. There is even a mezzanine floor above which serves as excellent storage.
A fish pond makes for another attractive feature, while a picket fence divides further section of garden with more quirky patterned artificial lawn - a low maintenance decorative feature. While there is also a composite decking area with pleasant seating space which adjoins the main bedroom from the side of the home. Leading round the back of the home, there is fantastic external storage for various, particularly as a log store. The back of the property faces directly south, hence twelve solar panels which are estimated to cover at least half of the property's gas and electricity bills. A shallow stream runs behind the garden - the sound of flowing water so often makes for a pleasant atmosphere and the array of trees the other side create a leafy aspect which enjoys great privacy. This last section of garden can be found via access from the front on the left of the house, while there is the previously mentioned doors into the utility area, as well af from the courtyard into three more rooms of the property. The spacious patio makes for a lovely sun trap here, with more seating space and is bordered with fencing at the side.
Location
Shieling Road is a mature, established and quiet residential spot within Bickington. The village itself is a conveniently located area on the very fringes of the west side of Barnstaple. It is excellent for access into the town as well as for notable landmarks such as Fremington Quay, the Tarka Trail and Instow beach. Additionally, within walking distance is a well-regarded and newly built primary school in Roundswell, a popular public house, corner shop and North Devon's college for further education, Petroc, is less than 2 miles away. Further popular public houses such as The Cedars Inn with attractive gardens is in reasonable walking distance and Barnstaple's town centre is easily accessible (just over 2 miles), along with numerous high street shops, supermarkets, department stores, eateries and leisure facilities. Furthermore, at the front of the estate, a bus stop (running every 15 minutes) is positioned with straight forward access to Barnstaple town centre, the train station or Instow, Bideford etc in the other direction. The golden sandy surfing beaches of Saunton, Croyde and Woolacombe are within around a 30 minutes drive, as is the border of Exmoor National Park. Along the A361, Tiverton Parkway train station with fast services to London Paddington can be reached in approximately 45 minutes, as can the M5 network and beyond, also from Junction 27 at Tiverton. Other notable areas for further shopping include Exeter in around an hour's drive, and the Cornish border is reached within about a 40 minute drive along the A39.
Useful information
- Age - 1980's
- Tenure - Freehold
- Heating - Gas central heating
- Drainage - Mains
- Windows - Double glazed throughout
- Council Tax - Tax band E
- EPC Rating - Current B/83 / Potential - B/85
- Nearest Primary School - Roundswell Primary Academy (approx. 15 minute walk)
- Nearest Secondary School - Park Community Community College (approx. 3 miles by car)
- Seller's position - No onward chain
TO BOOK YOUR VIEWING, WHEN CALLING QUOTE REFERENCE: RY0585
- COUNCIL TAXA payment made to your local authority in order to pay for local services like schools, libraries, and refuse collection. The amount you pay depends on the value of the property.Read more about council Tax in our glossary page.
- Band: E
- PARKINGDetails of how and where vehicles can be parked, and any associated costs.Read more about parking in our glossary page.
- Driveway
- GARDENA property has access to an outdoor space, which could be private or shared.
- Private garden
- ACCESSIBILITYHow a property has been adapted to meet the needs of vulnerable or disabled individuals.Read more about accessibility in our glossary page.
- Ask agent
Shieling Road, Bickington, Barnstaple, North Devon
Add an important place to see how long it'd take to get there from our property listings.
__mins driving to your place
Get an instant, personalised result:
- Show sellers you’re serious
- Secure viewings faster with agents
- No impact on your credit score
Your mortgage
Notes
Staying secure when looking for property
Ensure you're up to date with our latest advice on how to avoid fraud or scams when looking for property online.
Visit our security centre to find out moreDisclaimer - Property reference S1240481. The information displayed about this property comprises a property advertisement. Rightmove.co.uk makes no warranty as to the accuracy or completeness of the advertisement or any linked or associated information, and Rightmove has no control over the content. This property advertisement does not constitute property particulars. The information is provided and maintained by eXp UK, South West. Please contact the selling agent or developer directly to obtain any information which may be available under the terms of The Energy Performance of Buildings (Certificates and Inspections) (England and Wales) Regulations 2007 or the Home Report if in relation to a residential property in Scotland.
*This is the average speed from the provider with the fastest broadband package available at this postcode. The average speed displayed is based on the download speeds of at least 50% of customers at peak time (8pm to 10pm). Fibre/cable services at the postcode are subject to availability and may differ between properties within a postcode. Speeds can be affected by a range of technical and environmental factors. The speed at the property may be lower than that listed above. You can check the estimated speed and confirm availability to a property prior to purchasing on the broadband provider's website. Providers may increase charges. The information is provided and maintained by Decision Technologies Limited. **This is indicative only and based on a 2-person household with multiple devices and simultaneous usage. Broadband performance is affected by multiple factors including number of occupants and devices, simultaneous usage, router range etc. For more information speak to your broadband provider.
Map data ©OpenStreetMap contributors.




