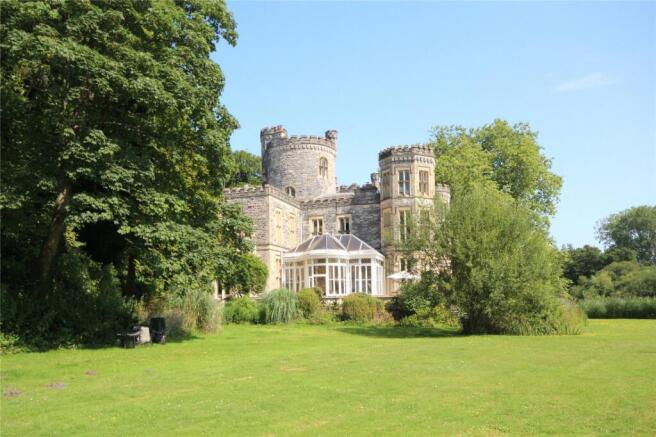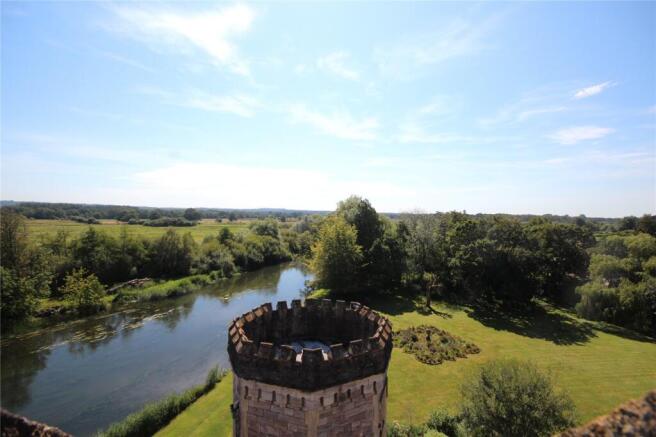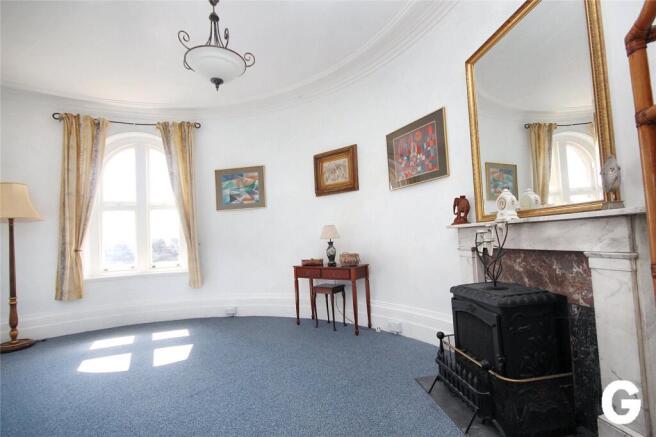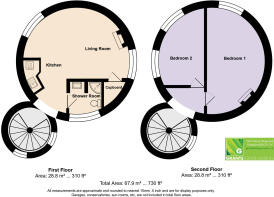
Avon Castle Drive, Ringwood, Hampshire, BH24

- PROPERTY TYPE
Apartment
- BEDROOMS
2
- BATHROOMS
1
- SIZE
Ask agent
Key features
- Unique multi-level Turret Flat
- Part of the original Avon Castle
- On the banks of the River Avon
- Panoramic veiws
- No onward chain
- 999 year lease
Description
Summary of Accommodation
* COMMUNAL BARONIAL STYLE RECEPTION HALL * COMMUNAL STYLE STAIRCASE TO FIRST FLOOR LANDING * PERSONAL FRONT DOOR WITH SPIRAL STAIRCASE TO SECOND FLOOR * KITCHEN/LIVING ROOM WITH UTILITY CUPBOARD * SPIRAL STAIRCASE TO SECOND FLOOR 2 BEDROOMS & SHOWER ROOM/W.C. * CONTINUAL SPIRAL STAIRCASE TO THIRD FLOOR ACCESS ONTO EXTERNAL RAMPARTED VIEWING PLATFORM PLUS ADDITIONAL STAIRCASE TO UPPER VIEWING DECK * MAGNIFICENT VIEWS ACROSS THE COMMUNAL GARDENS, RIVER AVON AND AVON VALLEY WATER MEADOWS BEYOND *
Summary
A unique multi-level 2 bedroom flat forming part of the original Avon Castle, nesting on the banks of the River Avon and enjoying panoramic views across the river and the Avon Valley water meadows beyond. The flat has the benefit of a 999 year lease on a self-repairing basis at a fixed £10 per annum ground rent, meaning that the owner has complete control over any maintenance spend on the property. Because of its uniqueness and position within the Castle the flat has excellent letting potential and could provide any future owner with a good return on their investment.
Description
Formerly the home of the Earl of Egmont, Avon Castle sits in a prime position on the banks of the River Avon in one of Ringwood’s premier residential areas. The Building was converted into 10 residential flats in 1949 and sits in gardens and grounds which extend to just under 4 acres with 230 yards of river frontage over which residents have exclusive use throughout the term of their leases.
The Turret flat consists of the whole of the round central tower of the Castle, extending over three floors, and affording outstanding views from the upper floors over the Castle gardens, River Avon and the water meadows beyond. It is accessed via its own private circular staircase and enjoys complete privacy and security with no other flats adjoining or beneath it.
Accommodation
The flat is accessed through the main Castle entrance with its impressive oak panelled hallway, ornate cornicing and sweeping stone staircase. The private entrance to the flat, off the mezzanine landing, opens into a small vestibule which has a useful cloaks/storage area. From here a winding staircase leads up to the first floor landing with access to the open kitchen/living area and adjacent shower room/toilet.
The staircase continues up to the second floor which has two good sized double bedrooms both enjoying far reaching views across the River Avon and the Castle gardens & grounds. The staircase continues up to the third floor where a door opens onto the Turret roof. This has a low conical roof enclosed within a castellated parapet wall allowing easy and safe access to walk around for maintenance and repair. The roof area, which is approximately 20ft in diameter, would be suitable for further development in order to enjoy the panoramic views across the river and water meadows beyond. The staircase continues on up to a hatch which allows access to the flagpole tower containing the original flagpole holder.
Externally
Avon Castle is accessed via the main Avon Castle Drive, which leads down to a large gravelled forecourt in front of the Castle used by residents for parking. From here steps lead down to the riverbank and gardens. Access to the Turret flat is via the main entrance doorway facing the forecourt.
The Lease
The flat is held on a 999 year lease from 1966 with £10 p.a. ground rent fixed throughout the term of the lease.
The lease is on a self-repairing basis with leaseholder being solely responsible for the maintenance and repair of the flat as demised. The leaseholder is not required to make any contribution towards the maintenance or repair of the rest of the main Castle structure including the foundations, walls, roofs, windows, chimneys, downpipes, external painting, etc, the costs of which are shared between the other 9 flats. As such, the owner has complete control over any expenditure to their own property. The leaseholder does, however, contribute 10% towards the shared cost of maintaining the communal gardens and grounds, and communal hallways, plus 5% of the Buildings Insurance premium. A fixed 5% charge is added to these costs for management purposes. Full details of the extent of these liabilities are shown in the lease and will be provided on request to prospective purchases.
Services
The Castle is connected to mains drainage, water and electricity.
The Turret has its own separate mains water and electricity supply.
Heating is by a combination of electric panel and storage heaters.
There are two fireplaces, both of which are open and working – one has had a wood burner fitted.
The whole of the Castle communal electricity system was replaced throughout the building in 2015 and a new emergency lighting system with motion detectors was installed in the hallways at the same time.
A communal fire alarm system was installed throughout the building in 2018 with detectors and sounders in the hallways and individual flats.
The flat is being sold with full vacant possession and no onward chain.
Council tax: East Dorset District Council Band B
Water and sewerage rates payable half yearly to Bournemouth Water and Wessex Water.
The property is managed by Avon Castle Ltd, a residents’ owned management company, which purchased the freehold in 2014 and now has responsibility for the maintenance and repair of the main Castle structure and grounds.
EPC see details
Situation
The property sits in the private Avon Castle estate approximately 1.5 miles from the market town of Ringwood and is within easy reach of the New Forest and the coast at Bournemouth, Poole and beyond. The main A31 dual carriageway runs through Ringwood providing a fast link to the M27 and M3. Bournemouth International airport is within a 20 minute drive.
Ringwood has a weekly outdoor market every Wednesday throughout the year.
COUNCIL TAX BAND: B
EPC LINK:
Consumer Protection from Unfair Trading Regulations 2008
These details are for guidance only and complete accuracy cannot be guaranteed. If there is any point, which is of particular importance, verification should be obtained. They do not constitute a contract or part of a contract. All measurements are approximate. No guarantee can be given with regard to planning permissions or fitness for purpose. No apparatus, equipment, fixture or fitting has been tested. Items shown in photographs are NOT necessarily included. Interested Parties are advised to check availability and make an appointment to view before travelling to see a property.
The Data Protection Act 1998
Please note that all personal information provided by customers wishing to receive information and/or services from the estate agent will be processed by the estate agent, the team Association Consortium Company of which it is a member and team Association Limited for the purpose of providing services associated with the business of an estate agent and for the additional purposes set out in the privacy policy (copies available on request) but specifically excluding mailings or promotions by a third party. If you do not wish your personal information to be used for any of these purposes, please notify your estate agent. For further information about the Consumer Protection from Unfair Trading Regulations 2008 see
- COUNCIL TAXA payment made to your local authority in order to pay for local services like schools, libraries, and refuse collection. The amount you pay depends on the value of the property.Read more about council Tax in our glossary page.
- Band: B
- PARKINGDetails of how and where vehicles can be parked, and any associated costs.Read more about parking in our glossary page.
- Yes
- GARDENA property has access to an outdoor space, which could be private or shared.
- Yes
- ACCESSIBILITYHow a property has been adapted to meet the needs of vulnerable or disabled individuals.Read more about accessibility in our glossary page.
- Ask agent
Avon Castle Drive, Ringwood, Hampshire, BH24
Add an important place to see how long it'd take to get there from our property listings.
__mins driving to your place
Get an instant, personalised result:
- Show sellers you’re serious
- Secure viewings faster with agents
- No impact on your credit score
Your mortgage
Notes
Staying secure when looking for property
Ensure you're up to date with our latest advice on how to avoid fraud or scams when looking for property online.
Visit our security centre to find out moreDisclaimer - Property reference BGR240121. The information displayed about this property comprises a property advertisement. Rightmove.co.uk makes no warranty as to the accuracy or completeness of the advertisement or any linked or associated information, and Rightmove has no control over the content. This property advertisement does not constitute property particulars. The information is provided and maintained by Grants Of Ringwood, Ringwood. Please contact the selling agent or developer directly to obtain any information which may be available under the terms of The Energy Performance of Buildings (Certificates and Inspections) (England and Wales) Regulations 2007 or the Home Report if in relation to a residential property in Scotland.
*This is the average speed from the provider with the fastest broadband package available at this postcode. The average speed displayed is based on the download speeds of at least 50% of customers at peak time (8pm to 10pm). Fibre/cable services at the postcode are subject to availability and may differ between properties within a postcode. Speeds can be affected by a range of technical and environmental factors. The speed at the property may be lower than that listed above. You can check the estimated speed and confirm availability to a property prior to purchasing on the broadband provider's website. Providers may increase charges. The information is provided and maintained by Decision Technologies Limited. **This is indicative only and based on a 2-person household with multiple devices and simultaneous usage. Broadband performance is affected by multiple factors including number of occupants and devices, simultaneous usage, router range etc. For more information speak to your broadband provider.
Map data ©OpenStreetMap contributors.








