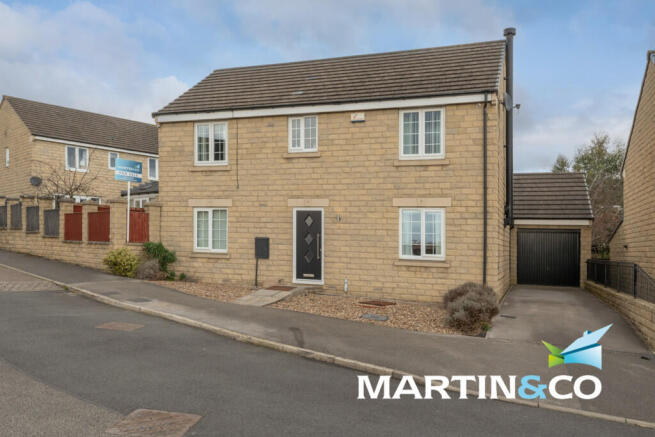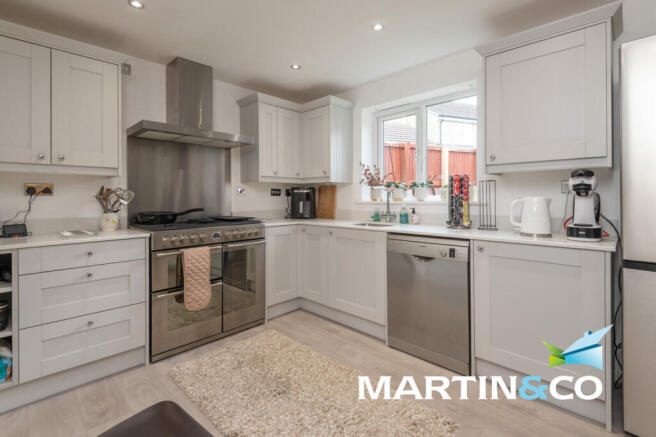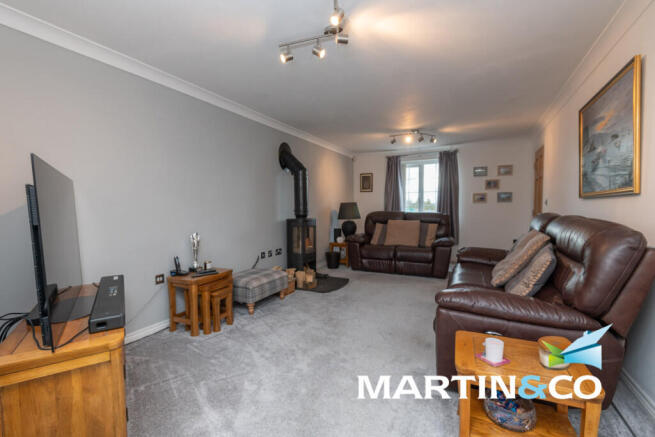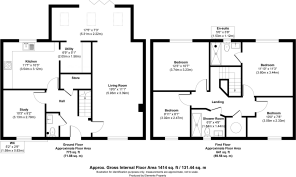Noble Road, Outwood

- PROPERTY TYPE
Detached
- BEDROOMS
4
- BATHROOMS
3
- SIZE
Ask agent
- TENUREDescribes how you own a property. There are different types of tenure - freehold, leasehold, and commonhold.Read more about tenure in our glossary page.
Freehold
Key features
- EXTENDED FOUR BEDROOMED DETACHED HOUSE
- CLOSE TO LOCAL AMENITIES
- EXTENDED FAMILY AREA/DINER TO THE REAR
- MODERN DESIGN AND LAYOUT
- HIGHLY REGARDED AND SOUGHT AFTER DEVELOPMENT
- REFITTED HIGH QUALITY KITCHEN AND BATHROOMS
- ALARM/SECURITY SYSTEM
- SPACIOUS LOUNGE WITH LOG BURNER
- DRIVEWAY PARKING FOR TWO VEHICLES PLUS GARAGE
- A MUST VIEW PROPERTY! OFFERED WITH NO UPWARD CHAIN
Description
ENTRANCE HALL The entrance hall features a welcoming atmosphere with a newly fitted composite front entrance door, central heating radiator, and a convenient storage cupboard. It provides access to the lounge, study, kitchen, ground floor cloakroom/WC, and a turned staircase leading to the first floor.
CLOAKROOM/WC 5' 2" x 2' 9" (1.57m x 0.84m) Being refitted the cloakroom/WC is a two-piece white suite, comprising a vanity sink unit with low-level storage and a low flush WC. It features a wall-mounted towel radiator, quartz tiled flooring, and fully tiled walls. Additional amenities include an Xpelair extractor fan, recessed ceiling downlights, and a front-facing position.
OFFICE/SNUG 10' 3" x 9' 2" (3.12m x 2.79m) The office/snug features a central heating radiator, ceiling coving, and a front-facing PVCu double-glazed window, ensuring a bright and comfortable workspace.
LOUNGE 19' 5" x 11' 1" (5.92m x 3.38m) The lounge is a bright and spacious open-plan area that seamlessly connects to the rear family room/diner extension. It features a contemporary Contura wood-burning stove with a slate hearth, adding warmth and elegance to the space. The room also boasts ceiling coving and two central heating radiators, ensuring comfort and a touch of sophistication. A front-facing PVCu double-glazed window enhances natural light and offers a pleasant view.
KITCHEN 11' 7" x 10' 3" (3.53m x 3.12m) The kitchen is refitted with an extensive range of modern wall and base units, complemented by drawers for ample storage. Quartz countertops with matching upstands, featuring a single deep bowl sink with a mixer tap and integral drainer. The cooking area is equipped with a five-ring stainless steel gas range with double oven/grill, stainless steel splashback, and an overhead extractor fan. Additional amenities include plumbing and space for a dishwasher, provision for a tall-style fridge freezer, and a built-in wine rack. The room also offers a central heating radiator, wood-effect flooring, and a PVCu double-glazed window. Being open leading through to the utility room. The kitchen is positioned at the rear of the property.
UTILITY 6' 9" x 5' 1" (2.06m x 1.55m) The utility room is refitted with a continuous range of wall and base units, complemented by quartz countertops that harmonize with the kitchen design. Concealed within one of the wall units is the Ideal gas combination boiler. Also features a central heating radiator, plumbing and space for a washing machine, recessed ceiling downlights, and an extractor fan to maintain air quality. Wood-effect flooring adds warmth to the space, and an open passage leads to the rear family room/diner extension.
FAMILY AREA/DINER 17' 5" x 7' 3" (5.31m x 2.21m) The family area/diner is a bright and inviting space, featuring three Velux skylight windows that flood the room with natural light. It includes a modern wall-mounted vertical radiator, recessed ceiling downlights, and continues the wood-effect flooring found throughout the kitchen and utility area. PVCu double-glazed bi-fold doors open up to a secluded and private garden, enhancing the indoor-outdoor living experience.
FIRST FLOOR LANDING The landing area offers a spacious and open feel, providing access to all four bedrooms and the main house bathroom/WC. It features recessed ceiling downlights, a central heating radiator, and a useful cylinder cupboard. Additionally, the access point to the loft is located here, providing convenient entry for storage or maintenance purposes.
MASTER BEDROOM 11' 10" x 11' 3" (3.61m x 3.43m) The master bedroom is a generously sized retreat, featuring a comprehensive suite of quality fitted wardrobes along one wall, providing ample storage space. The room is equipped with a central heating radiator, ensuring warmth and comfort. A PVCu double-glazed window allows natural light to fill the space, enhancing its inviting atmosphere. Coving and recessed downlights to the ceiling, adding a touch of elegance. An door leads to the en suite shower room/WC, offering privacy and convenience. Positioned to the rear.
EN SUITE 5' 0" x 3' 8" (1.52m x 1.12m) The en suite bathroom is refitted with a modern three-piece white suite, including a walk-in shower equipped with a rain shower and an additional handheld attachment. It also features a vanity sink unit with two low-level storage drawers, a low flush WC, a ladder-style towel radiator, an Xpelair extractor fan, quartz tiled flooring, fully tiled walls, a PVCu cladded ceiling with downlights, and a PVCu double-glazed obscure window. Positioned to the rear.
BEDROOM TWO 12' 3" x 10' 7" (3.73m x 3.23m) Bedroom Two is a comfortable double room, featuring a central heating radiator, ceiling coving, recessed downlights, and a PVCu double-glazed window positioned to the rear.
BEDROOM THREE 10' 0" x 7' 8" (3.05m x 2.34m) Bedroom Three is a well-appointed room featuring a central heating radiator, a PVCu double-glazed window, ceiling coving, and recessed downlights. Positioned to the front.
BEDROOM FOUR 9' 11" x 8' 1" (3.02m x 2.46m) Bedroom Four is a cozy room featuring a central heating radiator, recessed ceiling downlights, and a PVCu double-glazed window positioned at the front of the property.
HOUSE BATHROOM/WC 6' 0" x 4' 9" (1.83m x 1.45m) The main house bathroom is refitted with a modern three-piece white suite, including a double-size walk-in shower with a rain shower and additional handheld attachment, a floating vanity sink unit with two low-level storage drawers, and a low flush WC. Additional features include an Xpelair extractor fan, quartz tiled flooring, fully tiled walls, a PVCu cladded ceiling with downlights, a chrome ladder-style towel radiator, and a front-positioned PVCu double-glazed obscure window.
OUTSIDE The property's exterior offers a well-maintained and functional outdoor space. At the front, there's an open-plan garden featuring washed stone pebbles, enhancing curb appeal with minimal maintenance. A tarmac driveway to the side accommodates parking for two to three vehicles, leading to a single detached garage equipped with an up-and-over door, a pitched roof, and both power and lighting.
An Indian stone-paved pathway, accompanied by a single wooden gate, provides access to the rear garden.
The rear garden is fully enclosed, ensuring privacy and security.
It includes lawned areas, stone-paved seating and entertaining spaces, and various raised shrub beds along the borders.
A low-maintenance, washed stone-pebbled garden area on the side offers extra space for outdoor activities or storage.
The property is equipped with an outdoor tap and lighting, enhancing functionality and convenience for outdoor tasks and evening activities.
These features collectively create a practical and inviting outdoor environment, complementing the property's overall appeal.
ADDITIONAL INFORMATION These particulars, whilst believed to be accurate, are set out as a general outline of the property only for guidance and do not constitute any part of an offer or contract. Intending Purchasers should not rely on them as statements of fact or representations of fact but must satisfy themselves by inspection or otherwise as to their accuracy. No person in this Firm's employment has the authority to make or give any representation or warranty in respect of the property.
We are required by law to conduct anti-money laundering checks on all those selling or buying a property as prescribed by the Money Laundering Regulations 2017. We retain responsibility for ensuring checks and any ongoing monitoring are carried out correctly, the checks are carried out by Martin & Co - Wakefield once an instruction to sell a property has been received or had an offer accepted on a property you wish to buy. The cost of these checks is £30.00 (incl. VAT) per person, which covers the cost of obtaining relevant data and any manual checks and monitoring which might be required. This fee will need to be paid via bank transfer by you in advance of us publishing your property (in the case of a vendor) or issuing a memorandum of sale (in the case of a buyer), directly to Martin & Co - Wakefield, and is non-refundable.
- COUNCIL TAXA payment made to your local authority in order to pay for local services like schools, libraries, and refuse collection. The amount you pay depends on the value of the property.Read more about council Tax in our glossary page.
- Band: E
- PARKINGDetails of how and where vehicles can be parked, and any associated costs.Read more about parking in our glossary page.
- Garage
- GARDENA property has access to an outdoor space, which could be private or shared.
- Yes
- ACCESSIBILITYHow a property has been adapted to meet the needs of vulnerable or disabled individuals.Read more about accessibility in our glossary page.
- Ask agent
Noble Road, Outwood
Add an important place to see how long it'd take to get there from our property listings.
__mins driving to your place
Get an instant, personalised result:
- Show sellers you’re serious
- Secure viewings faster with agents
- No impact on your credit score
Your mortgage
Notes
Staying secure when looking for property
Ensure you're up to date with our latest advice on how to avoid fraud or scams when looking for property online.
Visit our security centre to find out moreDisclaimer - Property reference 100537002815. The information displayed about this property comprises a property advertisement. Rightmove.co.uk makes no warranty as to the accuracy or completeness of the advertisement or any linked or associated information, and Rightmove has no control over the content. This property advertisement does not constitute property particulars. The information is provided and maintained by Martin & Co, Wakefield. Please contact the selling agent or developer directly to obtain any information which may be available under the terms of The Energy Performance of Buildings (Certificates and Inspections) (England and Wales) Regulations 2007 or the Home Report if in relation to a residential property in Scotland.
*This is the average speed from the provider with the fastest broadband package available at this postcode. The average speed displayed is based on the download speeds of at least 50% of customers at peak time (8pm to 10pm). Fibre/cable services at the postcode are subject to availability and may differ between properties within a postcode. Speeds can be affected by a range of technical and environmental factors. The speed at the property may be lower than that listed above. You can check the estimated speed and confirm availability to a property prior to purchasing on the broadband provider's website. Providers may increase charges. The information is provided and maintained by Decision Technologies Limited. **This is indicative only and based on a 2-person household with multiple devices and simultaneous usage. Broadband performance is affected by multiple factors including number of occupants and devices, simultaneous usage, router range etc. For more information speak to your broadband provider.
Map data ©OpenStreetMap contributors.




