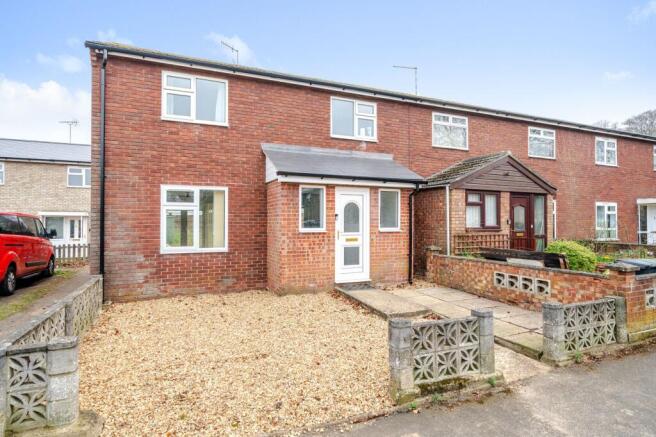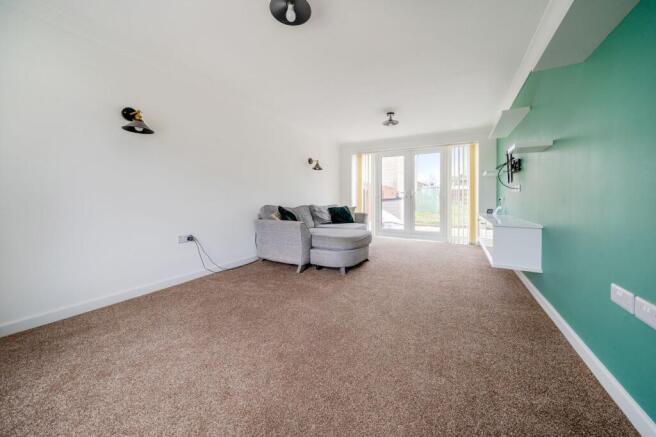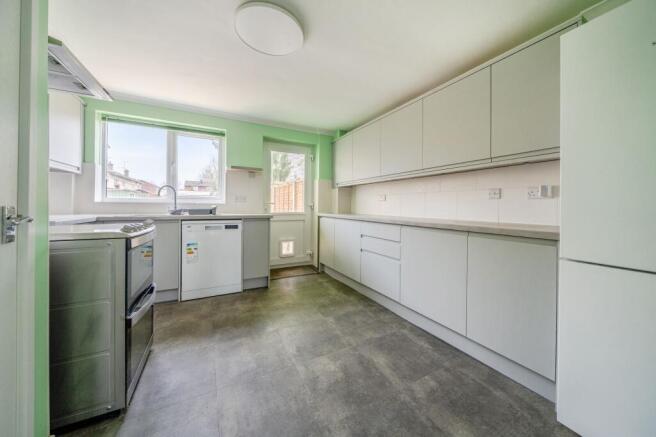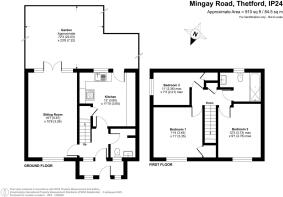Mingay Road, Thetford, IP24

- PROPERTY TYPE
End of Terrace
- BEDROOMS
3
- BATHROOMS
1
- SIZE
904 sq ft
84 sq m
- TENUREDescribes how you own a property. There are different types of tenure - freehold, leasehold, and commonhold.Read more about tenure in our glossary page.
Freehold
Key features
- Three-bedroom end-of-terrace home in a sought-after location
- Potential for off-road parking (subject to lowering the kerb)
- Modern matte stone grey kitchen with soft-close cupboards and drawers
- Spacious living room with dual-aspect windows and French doors to the garden
- Downstairs cloakroom with vanity sink unit and heated towel rail
- Two double bedrooms plus a well-proportioned single bedroom
- Stylish family bathroom with a white three-piece suite and electric shower
- Fully enclosed rear garden with patio and lawn, ready for landscaping
- Smooth skim ceilings and neutral décor throughout
- Close to local amenities, schools, and transport links
Description
This beautifully presented three-bedroom end-of-terrace home on Mingay Road offers a stylish and modern living space, ideal for families and first-time buyers. With a contemporary finish throughout and the potential for off-road parking (subject to lowering the kerb), this home is ready to make your own.
As you approach, a pathway leads to the storm porch, providing a convenient space for shoes and coats. Stepping inside, the entrance hall welcomes you with a smooth skim ceiling and a neutral colour palette that flows seamlessly throughout the home.
The kitchen is sleek and contemporary, featuring matte stone grey handleless cupboards and drawers with a soft-close function. There is space and plumbing for an integrated dishwasher, an electric cooker point with an overhead extractor fan, and a tall-standing fridge freezer. A convenient under-stairs storage cupboard provides extra space, and a rear entrance door leads directly into the garden. The kitchen sink overlooks the rear garden, adding to its practicality.
The living room is bright and inviting, recently re-carpeted, and benefits from dual-aspect windows. French-style double doors open onto the rear garden, allowing plenty of natural light to flow through. The smooth skim ceiling and wall light points enhance the modern feel of the space.
A downstairs cloakroom adds convenience, featuring a vanity sink unit, low-level WC, and a heated towel rail.
Upstairs, the principal bedroom includes a useful built-in storage cupboard over the stairs and a front-facing window. The second bedroom is a spacious double, also located at the front of the property, offering ample room for furniture. The third bedroom is a well-proportioned single room with a side-facing window and a cupboard housing the gas condensing combi boiler.
The family bathroom is stylish and modern, offering a white three-piece suite with a vanity sink unit, a heated towel rail, fully tiled walls, a bath with an electric shower over, and a low-level WC.
The rear garden is fully enclosed, featuring a paved patio area with the remainder laid to lawn—an uncultivated space ready for landscaping to suit your vision.
This well-maintained home is an excellent opportunity to secure a stylish and spacious property in a sought-after location.
Agents Note
We are aware of a parcel of land, which has been enclosed within the property’s fenced boundary, with no external access since our client’s purchase in October 2010 although it does not appear to form part of the legal title.
Anti-Money Laundering Regulations
We are obliged under the Government’s Money Laundering Regulations 2019, which require us to confirm the identity of all potential buyers who have had their offer accepted on a property. To do so, we have partnered with Lifetime Legal, a third-party service provider who will reach out to you at an agreed-upon time. They will require the full name(s), date(s) of birth and current address of all buyers - it would be useful for you to have your driving licence and passport ready when receiving this call. Please note that there is a fee of £60 (inclusive of VAT) for this service, payable directly to Lifetime Legal. Once the checks are complete, and our Condition of Sale Agreement has been signed, we will be able to issue a Memorandum of Sale to proceed with the transaction.
EPC Rating: C
Living room
5.67m x 3.26m
Kitchen
3.65m x 3.6m
Principal bedroom
3.45m x 3.35m
Bedroom two
3.73m x 2.76m
Bedroom three
2.21m x 3.36m
Rear Garden
22.03m x 7.22m
Parking - On street
Brochures
Brochure 1- COUNCIL TAXA payment made to your local authority in order to pay for local services like schools, libraries, and refuse collection. The amount you pay depends on the value of the property.Read more about council Tax in our glossary page.
- Band: A
- PARKINGDetails of how and where vehicles can be parked, and any associated costs.Read more about parking in our glossary page.
- On street
- GARDENA property has access to an outdoor space, which could be private or shared.
- Front garden,Rear garden
- ACCESSIBILITYHow a property has been adapted to meet the needs of vulnerable or disabled individuals.Read more about accessibility in our glossary page.
- Ask agent
Energy performance certificate - ask agent
Mingay Road, Thetford, IP24
Add an important place to see how long it'd take to get there from our property listings.
__mins driving to your place
Your mortgage
Notes
Staying secure when looking for property
Ensure you're up to date with our latest advice on how to avoid fraud or scams when looking for property online.
Visit our security centre to find out moreDisclaimer - Property reference 6a87cd80-761f-4494-9010-129f41d6c220. The information displayed about this property comprises a property advertisement. Rightmove.co.uk makes no warranty as to the accuracy or completeness of the advertisement or any linked or associated information, and Rightmove has no control over the content. This property advertisement does not constitute property particulars. The information is provided and maintained by Location Location East, Thetford. Please contact the selling agent or developer directly to obtain any information which may be available under the terms of The Energy Performance of Buildings (Certificates and Inspections) (England and Wales) Regulations 2007 or the Home Report if in relation to a residential property in Scotland.
*This is the average speed from the provider with the fastest broadband package available at this postcode. The average speed displayed is based on the download speeds of at least 50% of customers at peak time (8pm to 10pm). Fibre/cable services at the postcode are subject to availability and may differ between properties within a postcode. Speeds can be affected by a range of technical and environmental factors. The speed at the property may be lower than that listed above. You can check the estimated speed and confirm availability to a property prior to purchasing on the broadband provider's website. Providers may increase charges. The information is provided and maintained by Decision Technologies Limited. **This is indicative only and based on a 2-person household with multiple devices and simultaneous usage. Broadband performance is affected by multiple factors including number of occupants and devices, simultaneous usage, router range etc. For more information speak to your broadband provider.
Map data ©OpenStreetMap contributors.




