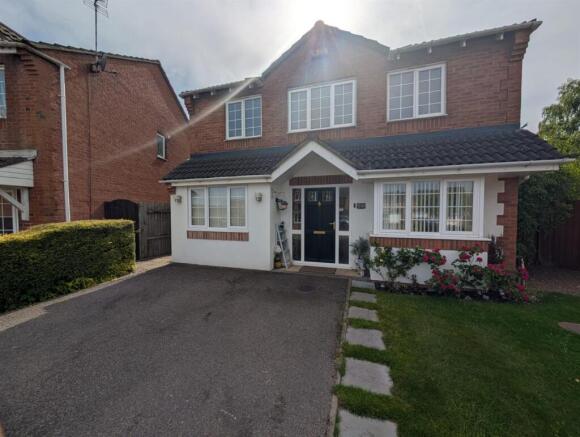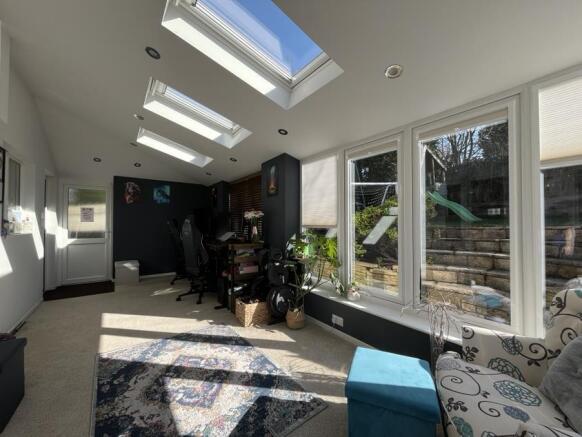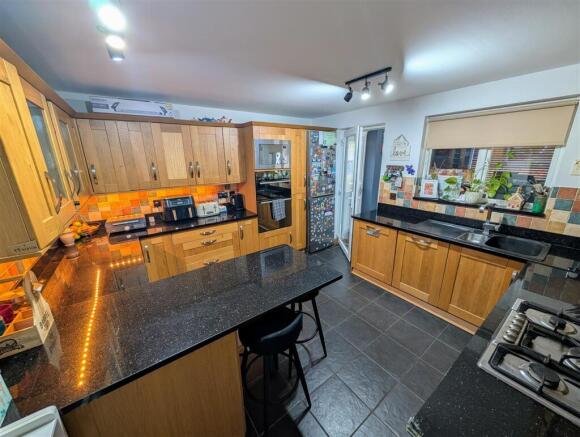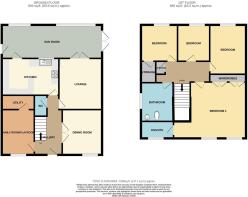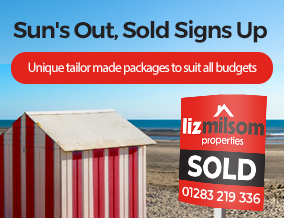
Thompson Close, Swadlincote

- PROPERTY TYPE
Detached
- BEDROOMS
4
- BATHROOMS
2
- SIZE
1,583 sq ft
147 sq m
- TENUREDescribes how you own a property. There are different types of tenure - freehold, leasehold, and commonhold.Read more about tenure in our glossary page.
Freehold
Key features
- Detached FAMILY HOME
- Beautifully Extended Sun Room
- Cul-De-Sac Location
- Spacious Lounge
- Dining Room & Playroom
- Breakfast Kitchen & Utility
- Ground Floor WC
- Master Bedroom & Ensuite
- Three Further DOUBLE Bedrooms
- OFF ROAD PARKING
Description
Location - Situated at the heart of the popular South Derbyshire town of Swadlincote, in The National Forest, the property is conveniently placed for access to all the towns amenities, including the excellent primary & Secondary school, The Pipework's Retail Park, and Swadlincote town centre, along with the numerous walks and activities on offer in the National Forest including the Swadlincote Woodlands. The towns of Burton on Trent, Lichfield, Derby & Tamworth are within easy commuting distance. The M42 can also lead to the M1 making Nottingham, Birmingham and beyond very accessible making the property an ideal base for commuters
Ground Floor - Overview - The property features an opaque double glazed Regency-style entrance door with matching side light, leading to a natural oak laminated wood effect floor in the hallway. The space includes a radiator, BT connection point and a door to the converted garage which is now utilised as a Family Room/Playroom. Having a window to the front elevation, click LVT flooring, centre light point and door through to the separate Utility Area. The additional spaces allows for plumbing for a washing machine with worksurface area over and is ideal for storage. The Guest Cloak Room/WC is fitted with a two-piece suite, including a low flush WC and pedestal wash hand basin with complimentary ceramic tiled splashbacks, extractor fan, radiator, and matching wood effect flooring.
The spacious Lounge is a welcoming space with a fire surround and inset electric coal effect living flame fire, along with television and media connection points, two radiators, and a UPVC double glazed door leading through to the Sun Room. Twin glazed butler doors open into the Dining Room, which features a radiator, and UPVC double glazed walk in bay window and wooden flooring.
The Sun Room has luxury carpeted flooring, wired internet connection, radiator, and UPVC double glazed windows with UPVC double glazed doors to the rear garden. The room is enhanced by bespoke fitted blinds, Velux windows, and a spotlight feature lighting.
The Breakfast Kitchen is fitted with a range of oak wall, base, and drawer units topped with marble work surfaces. It includes an inset stainless steel four-burner gas hob, electric fan-assisted double oven, grill, and microwave. There’s space and plumbing for a dishwasher, an inset stainless steel sink with side drainer, monobloc tap, and ceramic tiled splashbacks with contrasting tiled flooring. The kitchen also features space for a fridge freezer, and a UPVC double glazed window overlooking the Sun Room.
First Floor - Overview - Bedroom One is a spacious room featuring a range of built-in wardrobes, television connection point, ceiling fan, two radiators and a UPVC double glazed window to the front aspect. It also benefits from a door leading to the Shower Room/En Suite, which is fitted with a three-piece suite comprising a low flush WC, wash hand basin, and a walk-in tiled shower cubicle with electric mixer shower. Additional features include complimentary ceramic tiled splashbacks, radiator, ceiling extractor fan, halogen downlighters, and a UPVC opaque double glazed window to the front aspect.
Bedroom Two is a generously sized DOUBLE bedroom with a radiator, centre light point and wooden flooring overlooking the rear elevation. Bedroom Three offers a radiator and a UPVC double glazed window to the rear aspect, ceiling fan, TV point and fitted wardrobe. Bedroom Four is a good sized single Bedroom and benefits from a radiator, and a UPVC double glazed window to the rear aspect.
The Family Bathroom features a modern white three-piece suite, including a low centre flush WC, pedestal wash hand basin, and a feature rolled top with chrome shower attachment and mixer tap over. The room is complemented by ceramic part-tiled walls, contrasting ceramic tiled floor, radiator, centre light point, extractor fan, and a UPVC opaque double glazed window to the rear aspect.
Reception Hallway -
Family Room/Playroom - 3.73m x 2.57m (12'2" x 8'5") -
Utility - 2.44m x 1.30m (8'0" x 4'3") -
Dining Room - 3.81m incl bay x 2.57m (12'5" incl bay x 8'5") -
Ground Floor Cloaks/Wc -
Spacious Lounge - 5.66m x 3.43m (18'6" x 11'3") -
Breakfast Kitchen - 3.81m x 3.56m (12'5" x 11'8") -
Extensive Sun Room - 6.87m x 3.16m (22'6" x 10'4") -
Stairs To First Floor & Landing -
Bedroom One - 4.62m max x 3.10m (15'1" max x 10'2" ) -
Ensuite - 2.64m max x 1.42m (8'7" max x 4'7" ) -
Bedroom Two - 3.51m x 2.62m (11'6" x 8'7" ) -
Bedroom Three - 3.35m x 2.62m (10'11" x 8'7" ) -
Bedroom Four - 3.20m x 1.98m (10'5" x 6'5" ) -
Family Bathroom - 3.20m x 1.98m (10'5" x 6'5" ) -
Up-Grades & Additions - Nest Heating for efficient temperature control
Security cameras and lighting installed to the rear elevation for added safety
Smoke and Carbon Monoxide alarms wired to mains for peace of mind
House alarm for enhanced security
Google Home integration for smart home convenience
External Electric Power point in the garden
EV Charger
Fully boarded loft space with ladder access, power, strip lighting and a Velux window with fitted blind
Outside - Overview - To the front elevation, there is a generous driveway that leads to the front storm porch with a covered area. Gated side access provides entry to the rear garden, which features a lawned area with established trees and shrubs. The rear elevation boasts several separate garden areas, allowing all aspects of the garden to be enjoyed by both adults and children alike. To the side of the property, a fully enclosed patio area is perfect for entertaining during the Summer months. Steps lead up to the lawned area, where a bespoke seating area offers a tranquil spot for quiet reading or relaxation. This property features a wonderfully versatile and well-maintained garden, which must be seen to be truly appreciated.
Viewing Strictly Through Liz Milsom Properties - To view this lovely property please contact our dedicated Sales Team at LIZ MILSOM PROPERTIES.
We provide an efficient and easy selling/buying process, with the use of latest computer and internet technology combined with unrivalled local knowledge and expertise. PUT YOUR TRUST IN US, we have a proven track record of success as the TOP SELLING AGENT locally – offering straight forward honest advice with COMPETITVE FIXED FEES.
Available:
9.00 am – 6.00 pm Monday, Tuesday, Wednesday
9.00 am - 8.00 pm Thursday
9.00 am - 5.00 pm Friday
9.00 am – 4.00 pm Saturday
Closed - Sunday
CALL THE MULTI-AWARD WINNING AGENT TODAY
Disclaimer - The particulars are set out as a general outline only for the guidance of intended purchasers or lessees, and do not constitute, any part of a contract. Nothing in these particulars shall be deemed to be a statement that the property is in good structural condition or otherwise nor that any of the services, appliances, equipment or facilities are in good working order. Purchasers should satisfy themselves of this prior to purchasing.
Measurements - Please note that room sizes are quoted in metres to the nearest tenth of a metre measured from wall to wall. The imperial equivalent is included as an approximate guide for applicants not fully conversant with the metric system. Room measurements are included as a guide to room sizes and are not intended to be used when ordering carpets or flooring.
Services - Water, mains gas and electricity are connected. The services, systems and appliances listed in this specification have not been tested by Liz Milsom Properties Ltd and no guarantee as to their operating ability or their efficiency can be given.
Tenure - Freehold - with vacant possession on completion. Liz Milsom Properties Limited recommend that purchasers satisfy themselves as to the tenure of this property and we recommend they consult a legal representative such as a solicitor appointed in their purchase.
Brochures
Thompson Close, SwadlincoteEPCBrochure- COUNCIL TAXA payment made to your local authority in order to pay for local services like schools, libraries, and refuse collection. The amount you pay depends on the value of the property.Read more about council Tax in our glossary page.
- Band: D
- PARKINGDetails of how and where vehicles can be parked, and any associated costs.Read more about parking in our glossary page.
- Yes
- GARDENA property has access to an outdoor space, which could be private or shared.
- Yes
- ACCESSIBILITYHow a property has been adapted to meet the needs of vulnerable or disabled individuals.Read more about accessibility in our glossary page.
- Ask agent
Thompson Close, Swadlincote
Add an important place to see how long it'd take to get there from our property listings.
__mins driving to your place
Get an instant, personalised result:
- Show sellers you’re serious
- Secure viewings faster with agents
- No impact on your credit score


Your mortgage
Notes
Staying secure when looking for property
Ensure you're up to date with our latest advice on how to avoid fraud or scams when looking for property online.
Visit our security centre to find out moreDisclaimer - Property reference 33733401. The information displayed about this property comprises a property advertisement. Rightmove.co.uk makes no warranty as to the accuracy or completeness of the advertisement or any linked or associated information, and Rightmove has no control over the content. This property advertisement does not constitute property particulars. The information is provided and maintained by Liz Milsom Properties, Swadlincote. Please contact the selling agent or developer directly to obtain any information which may be available under the terms of The Energy Performance of Buildings (Certificates and Inspections) (England and Wales) Regulations 2007 or the Home Report if in relation to a residential property in Scotland.
*This is the average speed from the provider with the fastest broadband package available at this postcode. The average speed displayed is based on the download speeds of at least 50% of customers at peak time (8pm to 10pm). Fibre/cable services at the postcode are subject to availability and may differ between properties within a postcode. Speeds can be affected by a range of technical and environmental factors. The speed at the property may be lower than that listed above. You can check the estimated speed and confirm availability to a property prior to purchasing on the broadband provider's website. Providers may increase charges. The information is provided and maintained by Decision Technologies Limited. **This is indicative only and based on a 2-person household with multiple devices and simultaneous usage. Broadband performance is affected by multiple factors including number of occupants and devices, simultaneous usage, router range etc. For more information speak to your broadband provider.
Map data ©OpenStreetMap contributors.
