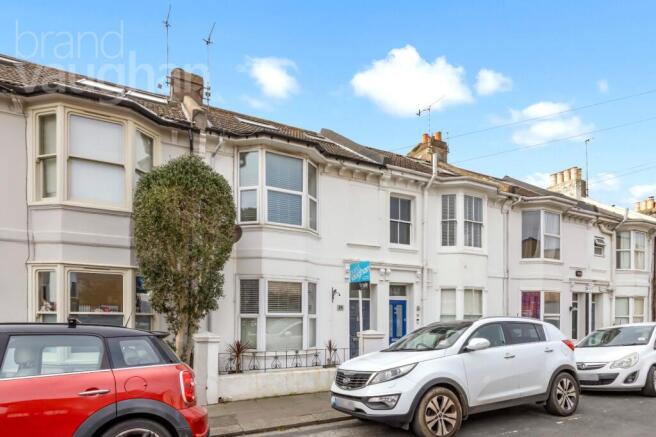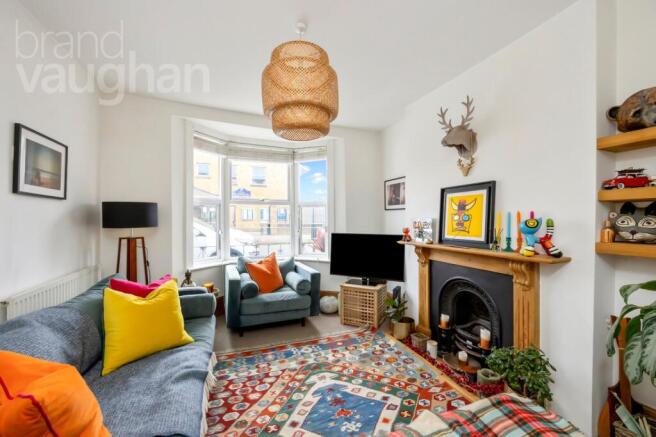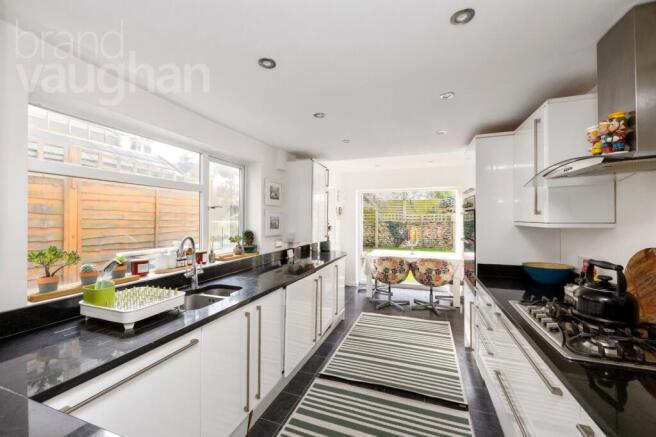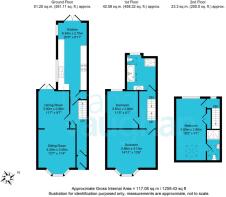Belfast Street, Hove, East Sussex, BN3

- PROPERTY TYPE
Terraced
- BEDROOMS
3
- BATHROOMS
2
- SIZE
1,259 sq ft
117 sq m
- TENUREDescribes how you own a property. There are different types of tenure - freehold, leasehold, and commonhold.Read more about tenure in our glossary page.
Freehold
Description
Style: Victorian terraced house
Type: 3 double bedrooms, 2 bathrooms, 1 living/dining room, 1 kitchen/dining room
Location: Church Road/Blatchington Road
Floor Area: 1259 Sq Ft
Outside: west facing, walled rear garden
Parking: Parking zone N
Council Tax Band: C
With its own Facebook group Four Streets in Hove, and a predominance of family homes, this area has a welcoming atmosphere and a palpable sense of community. It is characterised by Victorian terraced houses in restful shades, running north to south towards the coast. Sitting mid terrace, bearing the architectural features of the period, this house has a smart canted bay façade in white with an original tiled path to the door.
Stepping inside, a long entrance hall stretches the depth of the house giving you a line of sight through to the garden beyond. To the left, the living room and formal dining room were once two separate spaces, since opened to create one light and airy room offering complete flexibility. The neutral decoration is immaculate, lending itself to many styles of furnishing for relaxation, working from home, dining or as a play space for little ones. The feature fireplace has not been used, so it would require professional investigation prior to use, but is an attractive feature in the room as a mantel.
Dual aspect windows bring in plenty of natural light with French doors on the westerly wall opening to the garden which becomes a welcome extension of the home during summer. This gives the ground floor a lovely sense of flow when entertaining outside, yet potential remains to extend into the side return, creating a larger kitchen and family room to the rear, subject to planning consents.
The kitchen is another beautifully bright and spacious room opening completely to the garden on its westerly elevation with windows also running along the southerly side. Gleaming white cabinetry is paired with dark floor tiles and black stone worktops for a complementary monochrome scheme with integrated appliances to include dual ovens, a dishwasher, washing machine, fridge freezer and a gas hob below an extractor. There is ample space for formal dining in here by the patio doors bringing some of the outside-in for spring and summer suppers, or you can spill outside to the faux grass patio for drinks and dinner alfresco.
It is a real suntrap outside being open to the south while facing west to catch the last of the summer sunshine. For a city garden it is a great size with an area of lush green lawn surrounded by well-established plants which bring scent, colour and shape to the space. It is fairly low maintenance with plenty of scope for further landscaping, as plants and wildlife thrive here.
Returning to the house, there are two comfortable double bedrooms and the family bathroom upstairs on the first floor. Bedroom two spans the front of the house with a deep bay window to mirror the one below it. Even with a king size bed, the carpeted floor space is not compromised allowing for freestanding bedside tables and drawers. Bedroom three is also double with peaceful garden views, and both rooms enjoy easy access to the stunning bathroom. This is a tranquil haven with a freestanding contemporary bathtub which comfortably seats two. For when time is of the essence, there is a separate shower to revive you before work in the morning.
A further flight of stairs takes you up to the principal bedroom suite which has been created in the loft space but has a full width dormer it feels wonderfully light and airy up here. There is a chic en suite shower room, a deep walk-in wardrobe, and a large Velux window allowing for stargazing as you drift off to sleep, so it’s a lovely retreat to come home to after a long day.
This Victorian terrace is wonderfully stylish and deceptively spacious, situated in a popular area with lots of local shops and the beach on your doorstep. The city centre shopping districts and the parks are within easy reach, and this spacious house also offers easy access to the A27/A23 as well as Hove Station with its regular, fast links to the airports and London.
Brochures
Particulars- COUNCIL TAXA payment made to your local authority in order to pay for local services like schools, libraries, and refuse collection. The amount you pay depends on the value of the property.Read more about council Tax in our glossary page.
- Band: TBC
- PARKINGDetails of how and where vehicles can be parked, and any associated costs.Read more about parking in our glossary page.
- Yes
- GARDENA property has access to an outdoor space, which could be private or shared.
- Yes
- ACCESSIBILITYHow a property has been adapted to meet the needs of vulnerable or disabled individuals.Read more about accessibility in our glossary page.
- Ask agent
Belfast Street, Hove, East Sussex, BN3
Add an important place to see how long it'd take to get there from our property listings.
__mins driving to your place
Get an instant, personalised result:
- Show sellers you’re serious
- Secure viewings faster with agents
- No impact on your credit score
Your mortgage
Notes
Staying secure when looking for property
Ensure you're up to date with our latest advice on how to avoid fraud or scams when looking for property online.
Visit our security centre to find out moreDisclaimer - Property reference BVH250119. The information displayed about this property comprises a property advertisement. Rightmove.co.uk makes no warranty as to the accuracy or completeness of the advertisement or any linked or associated information, and Rightmove has no control over the content. This property advertisement does not constitute property particulars. The information is provided and maintained by Brand Vaughan, Hove. Please contact the selling agent or developer directly to obtain any information which may be available under the terms of The Energy Performance of Buildings (Certificates and Inspections) (England and Wales) Regulations 2007 or the Home Report if in relation to a residential property in Scotland.
*This is the average speed from the provider with the fastest broadband package available at this postcode. The average speed displayed is based on the download speeds of at least 50% of customers at peak time (8pm to 10pm). Fibre/cable services at the postcode are subject to availability and may differ between properties within a postcode. Speeds can be affected by a range of technical and environmental factors. The speed at the property may be lower than that listed above. You can check the estimated speed and confirm availability to a property prior to purchasing on the broadband provider's website. Providers may increase charges. The information is provided and maintained by Decision Technologies Limited. **This is indicative only and based on a 2-person household with multiple devices and simultaneous usage. Broadband performance is affected by multiple factors including number of occupants and devices, simultaneous usage, router range etc. For more information speak to your broadband provider.
Map data ©OpenStreetMap contributors.






