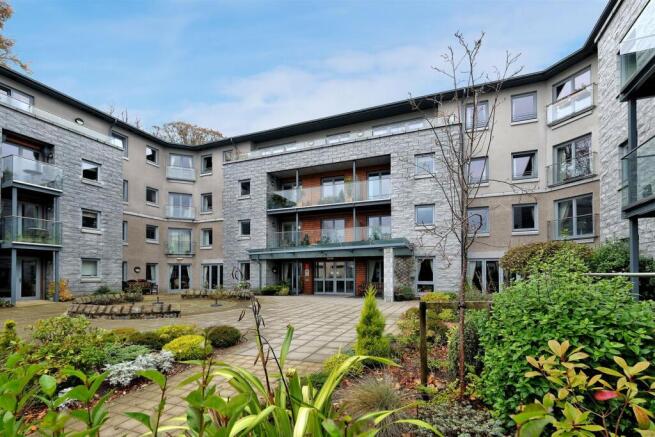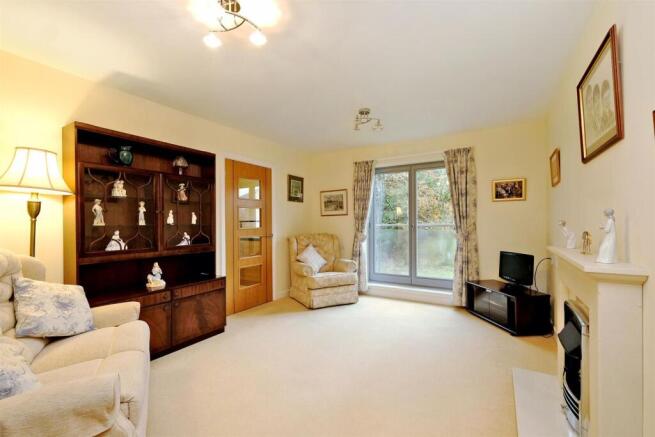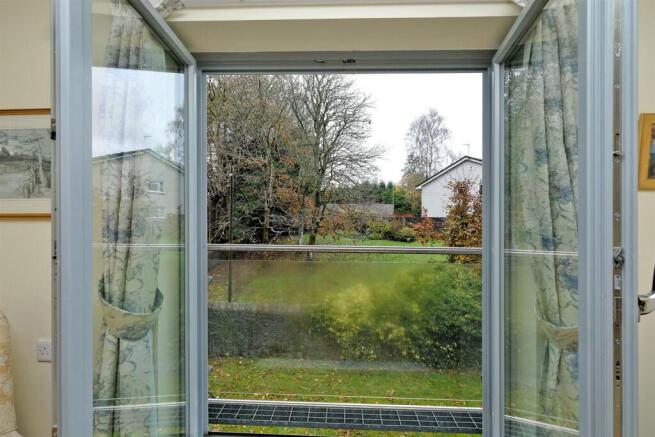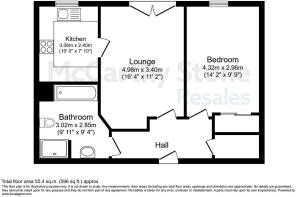
Florence Court, 402 North Deeside Road, Aberdeen

- PROPERTY TYPE
Apartment
- BEDROOMS
1
- BATHROOMS
1
- SIZE
Ask agent
- TENUREDescribes how you own a property. There are different types of tenure - freehold, leasehold, and commonhold.Read more about tenure in our glossary page.
Freehold
Key features
- Retirement Living Plus with superb facilities on offer
- Estates Manager & Team - 24-Hour on site staffing
- Your Life care packages available
- Table service restaurant
- Residents lounge with coffee mornings and social activities
- Sun room and roof terrace
- Laundry Room
- Guest Suite for visiting family & friends
- Landscaped Gardens & parking facilites
- Contact McCarthy and Stone Resales for more information
Description
Summary - Florence Court is one of McCarthy & Stones Retirement Living PLUS range (formerly Assisted Living) and is facilitated to provide its homeowners with extra care. An Estates Manager is on hand to manage the day to day running of the development and attend to any queries you may have. Within the service charge homeowners are allocated 1 hours domestic assistance per week, however, additional hours can be arranged by prior appointment.
There are a range of personal care packages to suit your requirements - these are provided by the onsite Care Inspectorate registered care team. For your reassurance the development has 24-Hour on-site staffing, secure camera entry systems and 24-Hour emergency call system provided by a personal pendant with static call points in bathroom and main bedroom. The development has a homeowners' lounge which is a superb venue for socialising with friends and family.
If your guests have travelled from afar, they can extend their stay by booking into the development Guest Suite (usually for a fee of £25 per night - subject to availability) which has an en-suite shower room, tea and coffee making facilities and a TV. For added convenience there is an onsite waitress service restaurant with freshly cooked meals provided everyday.
It is a condition of purchase that residents must meet the age requirement of 70 years of age or over.
Local Area - Florence Court is situated in the sought after suburb of Cults to the west of Aberdeen and is well served for local shops, convenience stores, doctors' surgery, chemist and library. There are excellent recreational amenities including Cults Kirk Community Centre and The Hub Cafe next door to the development . Deeside Golf Club is a short drive away close to the beautiful Allan Park where you can enjoy a leisurely stroll or enjoy a swim at Cults Sports Complex. The area is well served with bus transport links to Aberdeen city centre and close areas such as Banchory, Peterculter and Stonehaven.
45 Florence Court - Well presented and spacious one bed apartment located on the third floor (Level 4) to the rear of the development in a corner position with pleasant outlook. Ideally situated by the lift with access to all the communal facilities on offer. The apartment comprises of an entrance hall, living room, kitchen, double bedroom and bathroom with walk-in shower.
Entrance Hall - Welcoming entrance hall with a generous walk-in storage cupboard/airing cupboard, cloakroom cupboard with shelving, illuminated light switches, smoke detector, apartment security door entry system and intercom with 24-hour emergency response pull cords also in the bedrooms and bathroom, for peace of mind. Pendants are also provided. Doors lead to the bedroom, living room and bathroom.
Living Room - Generous living room benefitting from a Juliette balcony with pleasant outlook. There is a feature fire surround with fitted electric fire and there are ample raised electric sockets, TV, telephone points and storage cupboard.
Kitchen - Well equipped modern kitchen with tiled floor and a range of low and eye level units and drawers with a roll top work surface. Stainless steel sink with mono lever tap and drainer. Eye level oven, ceramic hob, cooker hood and integral fridge freezer. Under pelmet lighting. Electrically operated window overlooking communal garden grounds. The kitchen is situated off the lounge.
Bedroom One - The double bedroom with built-in mirror wardrobe is an ideal size with ceiling lights, TV and phone point,
Bathroom - Spacious bathroom is well equipped with easy access to the walk in shower and bath facility. The suite includes a low level vanity unit with wash basin, mirror and storage cabinets. There are several grab rails, shaving point, electric heater and extractor fan.
Additional Notes - Inclusions: Integrated appliances. Carpets and curtains.
• Available now: Fibre to the Cabinet & Copper Broadband (Check the open reach website for speeds)
• Mains water and electricity
• Space heating provided to the property via under floor heating
• Mains drainage
Service Charge - •Cleaning of communal windows
•Electricity, heating, lighting and power to communal areas
•24-hour emergency call system
•Upkeep of gardens and grounds
•Repairs and maintenance to the interior and exterior communal areas
•Contingency fund including internal and external redecoration of communal areas
•Buildings insurance
The Service charge does not cover external costs such as your Council Tax, electricity or TV. To find out more about the service charges please contact your Property Consultant or House Manager.
Service charge: £10,023.77 per annum (for financial year ending 08/25) £835.31 per month.
Car Parking (Permit Scheme) - Parking is by allocated space subject to availability. The fee is currently £250 per annum. Permits are available on a first come, first served basis. Please check with the Estate Manager on site for availability.
Brochures
Florence Court, 402 North Deeside Road, AberdeenEAC- COUNCIL TAXA payment made to your local authority in order to pay for local services like schools, libraries, and refuse collection. The amount you pay depends on the value of the property.Read more about council Tax in our glossary page.
- Band: D
- PARKINGDetails of how and where vehicles can be parked, and any associated costs.Read more about parking in our glossary page.
- Yes
- GARDENA property has access to an outdoor space, which could be private or shared.
- Yes
- ACCESSIBILITYHow a property has been adapted to meet the needs of vulnerable or disabled individuals.Read more about accessibility in our glossary page.
- Ask agent
Florence Court, 402 North Deeside Road, Aberdeen
Add an important place to see how long it'd take to get there from our property listings.
__mins driving to your place
Explore area BETA
Aberdeen
Get to know this area with AI-generated guides about local green spaces, transport links, restaurants and more.
Your mortgage
Notes
Staying secure when looking for property
Ensure you're up to date with our latest advice on how to avoid fraud or scams when looking for property online.
Visit our security centre to find out moreDisclaimer - Property reference 33733677. The information displayed about this property comprises a property advertisement. Rightmove.co.uk makes no warranty as to the accuracy or completeness of the advertisement or any linked or associated information, and Rightmove has no control over the content. This property advertisement does not constitute property particulars. The information is provided and maintained by McCarthy & Stone Resales, Bournemouth. Please contact the selling agent or developer directly to obtain any information which may be available under the terms of The Energy Performance of Buildings (Certificates and Inspections) (England and Wales) Regulations 2007 or the Home Report if in relation to a residential property in Scotland.
*This is the average speed from the provider with the fastest broadband package available at this postcode. The average speed displayed is based on the download speeds of at least 50% of customers at peak time (8pm to 10pm). Fibre/cable services at the postcode are subject to availability and may differ between properties within a postcode. Speeds can be affected by a range of technical and environmental factors. The speed at the property may be lower than that listed above. You can check the estimated speed and confirm availability to a property prior to purchasing on the broadband provider's website. Providers may increase charges. The information is provided and maintained by Decision Technologies Limited. **This is indicative only and based on a 2-person household with multiple devices and simultaneous usage. Broadband performance is affected by multiple factors including number of occupants and devices, simultaneous usage, router range etc. For more information speak to your broadband provider.
Map data ©OpenStreetMap contributors.





