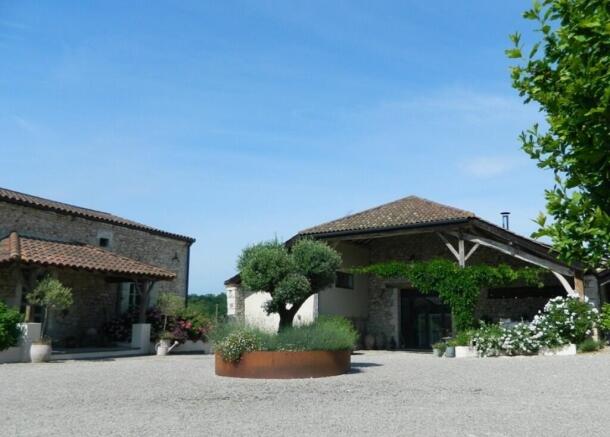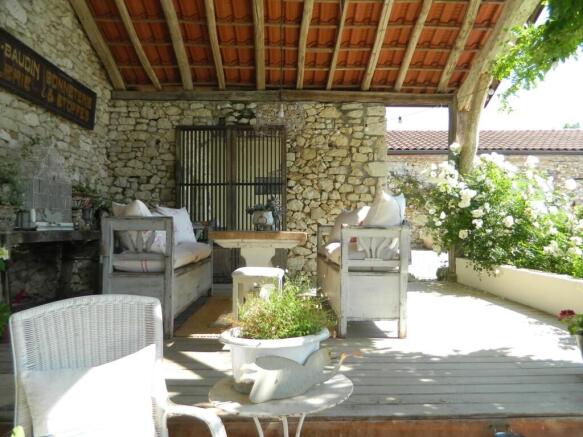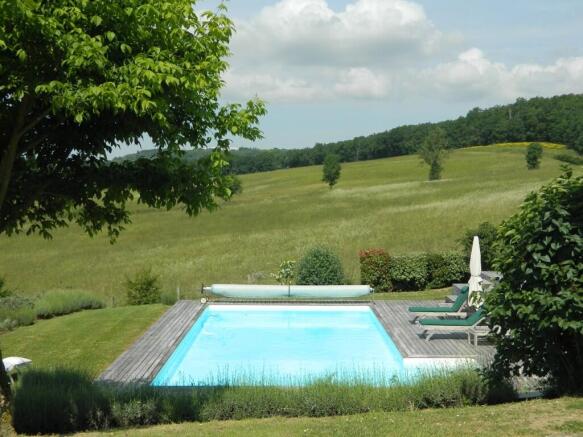Monflanquin, Lot-et-Garonne, Aquitaine, France
- PROPERTY TYPE
Barn Conversion
- BEDROOMS
4
- BATHROOMS
2
- SIZE
2,583 sq ft
240 sq m
Key features
- Contemporary barn conversion
- Gite/cottage
- Heated swimming pool
- Central courtyard
- Private location
- Not far from an excellent golf course
- Outbuildings
- Countryside views
- Exclusive to La Porte Property
Description
Set within gardens of 3200m² (0.75 acres), a superbly finished, 4 bedroom converted barn. Completed in 2008 and enjoying elevated countryside views, the property further benefits from a stone built cottage (renovated in 2020), garaging, two further open-sided barns and a heated swimming pool. A wonderful family home in the northern Lot-et-Garonne.
The Converted Barn (240m²)
Arranged over two floors, and with bespoke double glazed windows and wood pellet fired central heating (via new auto feed boiler), the accommodation comprises;
Ground floor - with underfloor heating throughout
Covered front terrace (50m²) with double height ceiling, gravelled / stone flagged floor and including decked dining area (23m²)
Living room / Kitchen / Dining area (98m²) with polished concrete floor, uplighters, double height beamed ceiling, exposed stone walls, built-in storage cupboards, Godin wood burning stove, contemporary fitted kitchen with built-in appliances, part cantilevered zinc staircase to first floor and glazed doors to decked (south facing) terrace and swimming pool
Laundry / Boiler room (15m²) with plumbing for washing machine, water softener and new auto feed wood pellet fired central heating boiler (solar panel ready), operable remotely by App and with twin zone thermostats
Inner hall
Cloakroom (2m²) with polished concrete floor and WC
Master bedroom (18m²) with wooden floor and en suite shower room (8m²) with Villeroy and Boch fittings, triple size sink and large walk-in shower
First floor - with radiators throughout
Mezzanine landing (37m²) with built-in storage cupboards, study area and walkway overlooking the living room
Bedroom 2 (17m²) with wooden floor and remote controlled Velux with rain sensor and blind
Bedroom 3 (16m²) with wooden floor and remote controlled Velux with rain sensor and blind
Bedroom 4 (19m²) double aspect, with wooden floor
Family bathroom (10m²) with Villeroy and Boch fittings, twin wash hand basins, double size shower, Velux and WC
The Cottage (101m²)
Set across the courtyard from the converted barn, the cottage has been recently re roofed and is already connected to the fosse septique. With internal renovations in 2020 (new kitchen, bathrooms, electrics, plumbing and stud / plaster work), the cottage now provides flexible accommodation for family, guests or letting. Painted white throughout, only the preferred final flooring coverings and shower tiling are required, these works to be completed by the purchasers. The accommodation comprises;
Entrance hall - double aspect, with concrete floor, utility (including plumbing for washing machine) and cloakroom with wash hand basin and separate WC
Kitchen / Living room (25m²) with concrete floor and new fitted kitchen with Corian work surfaces and built-in appliances
Bedroom 1 (19m²) with concrete floor and en suite with large walk-in shower
Bedroom 2 (19m²) with concrete floor, WC and separate large walk-in shower
Bedroom 3 (14m²) with concrete floor and exposed stone wall
Floored first floor loft with twin windows to front and rear elevations
Outside
Open sided barn 1 (103m²) adjacent to the main house, with gravelled floor / games area and log store
Open sided barn 2 (80m²) providing covered parking area
Garage / Workshop (68m²) stone built, with concrete floor
Former porcheries (39m²) refurbished in 2017 and comprising pool pump, equipment storage rooms, simple summer kitchen and a further covered dining area (15m²)
Heated swimming pool (10m x 5m) chlorine system, with stepped entrance, air exchange heater, new summer thermal cover, winter cover, pool lights, Polaris robot and fully refurbished decked surround
Part walled central courtyard, with front lawn, remotely controlled entrance gates (floodlit) and gravelled parking area
Fully fenced south facing gardens of 3275m² (0.75 acres), with mature shrubs and trees (some with night illumination), sprinkler system and laid principally to lawn
Monflanquin, Lot-et-Garonne, Aquitaine, France
NEAREST AIRPORTS
Distances are straight line measurements- Bergerac(International)24.2 miles
- Toulouse (Blagnac)(International)68.9 miles
- Bordeaux (Mérignac)(International)74.9 miles
- Limoges(International)95.8 miles
- Pyrénées(International)97.7 miles
Advice on buying French property
Learn everything you need to know to successfully find and buy a property in France.
Notes
This is a property advertisement provided and maintained by La Porte Property, France (reference 6096) and does not constitute property particulars. Whilst we require advertisers to act with best practice and provide accurate information, we can only publish advertisements in good faith and have not verified any claims or statements or inspected any of the properties, locations or opportunities promoted. Rightmove does not own or control and is not responsible for the properties, opportunities, website content, products or services provided or promoted by third parties and makes no warranties or representations as to the accuracy, completeness, legality, performance or suitability of any of the foregoing. We therefore accept no liability arising from any reliance made by any reader or person to whom this information is made available to. You must perform your own research and seek independent professional advice before making any decision to purchase or invest in overseas property.




