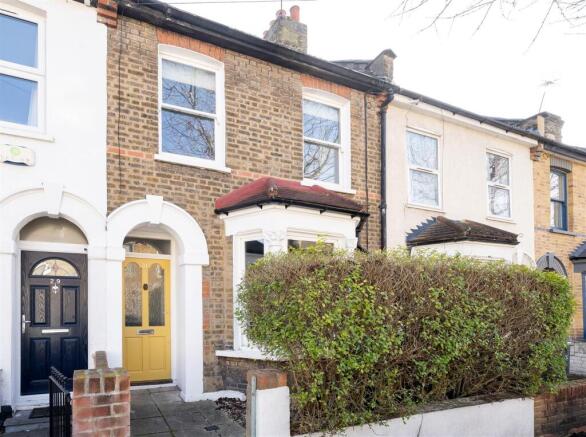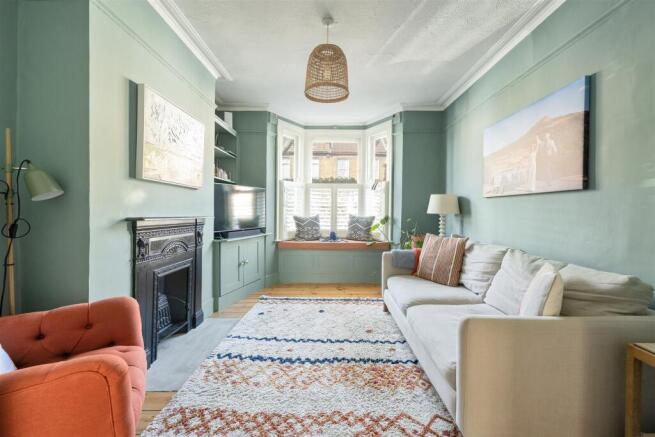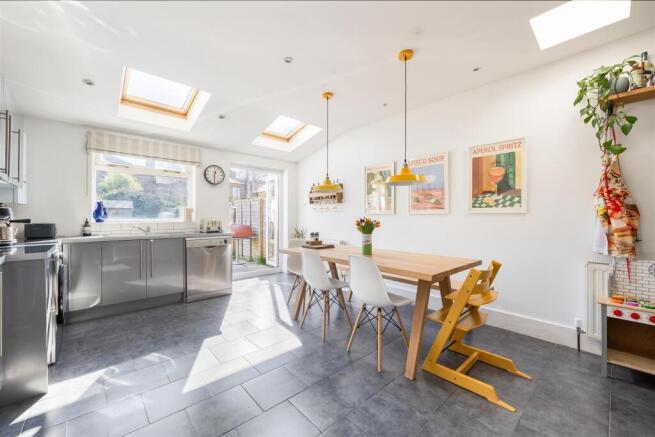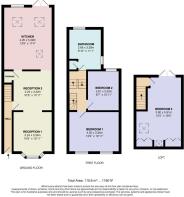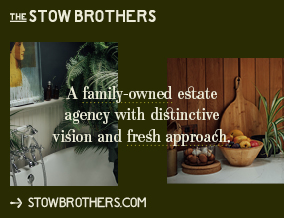
Walpole Road, Walthamstow

- PROPERTY TYPE
Terraced
- BEDROOMS
3
- BATHROOMS
1
- SIZE
1,190 sq ft
111 sq m
- TENUREDescribes how you own a property. There are different types of tenure - freehold, leasehold, and commonhold.Read more about tenure in our glossary page.
Freehold
Key features
- Three Bedrooms
- Victorian Terrace House
- Arranged Over Three Floors
- Beautifully Presented
- Extended Kitchen Diner
- South Facing Garden
- Some Original Features
- Close to Blackhorse Road Station
Description
IF YOU LIVED HERE…
Entering through your charming yellow door, the hallway leads to the reception rooms. The first, positioned at the front, is bathed in natural light from a bay window. Flowing into the second, this open-plan layout enhances space and connection. Both rooms are painted in a gorgeous sage, complementing two restored Victorian fireplaces finished in black. Rich wood flooring adds warmth, while built-in storage enhances the aesthetic. The semi-open-plan design continues into the kitchen, where the south-facing sun streams through, creating a bright and uplifting atmosphere.
The kitchen is a bright, airy space, enhanced by three skylights and glass doors opening onto the south-facing garden. Grey flooring and sleek cabinetry pair with crisp black/grey countertops, white-painted walls, and a classic tiled splashback. Spacious enough for a dining area, it’s both inviting and functional—a perfect setting for entertaining or family meals.
The south-facing garden is a sun-soaked retreat. A paved area is ideal for barbecues and gatherings, leading to a stretch of lawn basking in southern light. Spacious and versatile, it offers endless possibilities for relaxation or enhancement.
Ascending to the first floor, natural woven carpeting flows through the landing and bedrooms. The front-facing first bedroom is a peaceful retreat, illuminated by two windows. The second, bathed in sunshine, overlooks the garden and offers a generous, well-balanced space.
At the rear, the spacious bathroom features a full-size bath with a shower overhead. Two windows provide ample light and ventilation, while a built-in storage cupboard keeps the space uncluttered. Black-painted wood flooring contrasts beautifully with crisp white walls and light beige tiling, creating an elegant and tranquil retreat.
At the top of the house, the third bedroom is a bright, spacious haven, filled with natural light from two skylights and a Juliet balcony. The natural woven carpeting continues, adding warmth underfoot. With generous proportions and eaves storage, this versatile space is perfect as a guest room, creative studio, or office.
Perfectly positioned in the heart of Walthamstow, this home is close to the area’s best attractions. The vibrant Walthamstow Beer Mile, home to independent breweries like Big Penny Social, is just a 16-minute walk. Lloyd Park, with its beautiful green spaces and the William Morris Gallery, is a short 15-minute stroll. Walthamstow Wetlands, on your doorstep, offers stunning walking trails and wildlife spotting.
Families will appreciate the excellent local schools. Stoneypark Primary School is just five minutes away, while Willowfield Secondary School is within a ten-minute walk, offering well-regarded options for all ages.
WHAT ELSE?
- Well connected, Blackhorse Road Station is a 12-minute walk, providing fast access to central London via the Victoria Line and London Overground. Numerous bus routes also serve the area, making travel effortless.
- Whether commuting, exploring, or simply enjoying the local scene, this well-connected location ensures convenience at every turn.
Reception Room - 3.24m x 3.34m (10'7" x 10'11") -
Reception Room - 3.24m x 3.32m (10'7" x 10'10") -
Storage -
Kitchen - 4.20m x 5.29m (13'9" x 17'4") -
Bedroom - 4.20m x 3.34m (13'9" x 10'11") -
Bedroom - 2.61m x 3.32m (8'6" x 10'10") -
Bathroom - 2.68m x 3.39m (8'9" x 11'1") -
Bedroom - 3.80m x 5.91m (12'5" x 19'4") -
Garden - 14.63m (48) -
A WORD FROM THE OWNER....
"We've so loved our time in this culturally rich and family centred community, and adored our home. Waking up to make a coffee with the sun pouring through the kitchen windows. Getting cosy in winter in the living room. Teaching our daughter how to grow veg in the garden. We've loved the short walks to the wetlands, picking up fresh sourdough from Wild Grains, heading to the breweries and making use of all the parks nearby. We're very sad to be leaving just as Soho Theatre opens it's doors! Finally, the local community is so supportive. A thriving WhatsApp group has kept us in the loop with local tradespeople, area news and a few good swaps."
Brochures
Walpole Road, Walthamstow- COUNCIL TAXA payment made to your local authority in order to pay for local services like schools, libraries, and refuse collection. The amount you pay depends on the value of the property.Read more about council Tax in our glossary page.
- Band: D
- PARKINGDetails of how and where vehicles can be parked, and any associated costs.Read more about parking in our glossary page.
- Ask agent
- GARDENA property has access to an outdoor space, which could be private or shared.
- Yes
- ACCESSIBILITYHow a property has been adapted to meet the needs of vulnerable or disabled individuals.Read more about accessibility in our glossary page.
- Ask agent
Walpole Road, Walthamstow
Add an important place to see how long it'd take to get there from our property listings.
__mins driving to your place
Get an instant, personalised result:
- Show sellers you’re serious
- Secure viewings faster with agents
- No impact on your credit score
Your mortgage
Notes
Staying secure when looking for property
Ensure you're up to date with our latest advice on how to avoid fraud or scams when looking for property online.
Visit our security centre to find out moreDisclaimer - Property reference 33733954. The information displayed about this property comprises a property advertisement. Rightmove.co.uk makes no warranty as to the accuracy or completeness of the advertisement or any linked or associated information, and Rightmove has no control over the content. This property advertisement does not constitute property particulars. The information is provided and maintained by The Stow Brothers, Walthamstow & Leyton. Please contact the selling agent or developer directly to obtain any information which may be available under the terms of The Energy Performance of Buildings (Certificates and Inspections) (England and Wales) Regulations 2007 or the Home Report if in relation to a residential property in Scotland.
*This is the average speed from the provider with the fastest broadband package available at this postcode. The average speed displayed is based on the download speeds of at least 50% of customers at peak time (8pm to 10pm). Fibre/cable services at the postcode are subject to availability and may differ between properties within a postcode. Speeds can be affected by a range of technical and environmental factors. The speed at the property may be lower than that listed above. You can check the estimated speed and confirm availability to a property prior to purchasing on the broadband provider's website. Providers may increase charges. The information is provided and maintained by Decision Technologies Limited. **This is indicative only and based on a 2-person household with multiple devices and simultaneous usage. Broadband performance is affected by multiple factors including number of occupants and devices, simultaneous usage, router range etc. For more information speak to your broadband provider.
Map data ©OpenStreetMap contributors.
