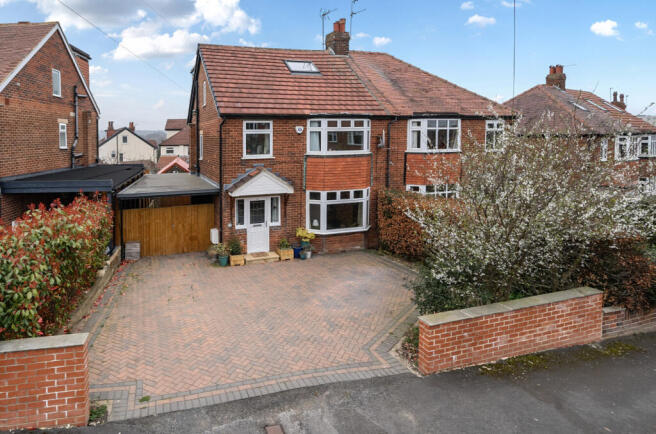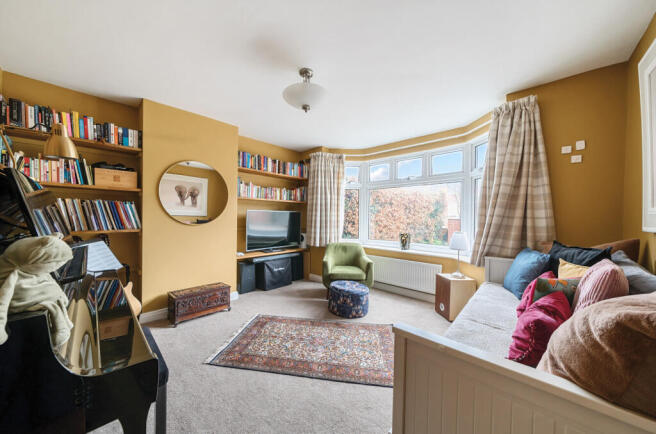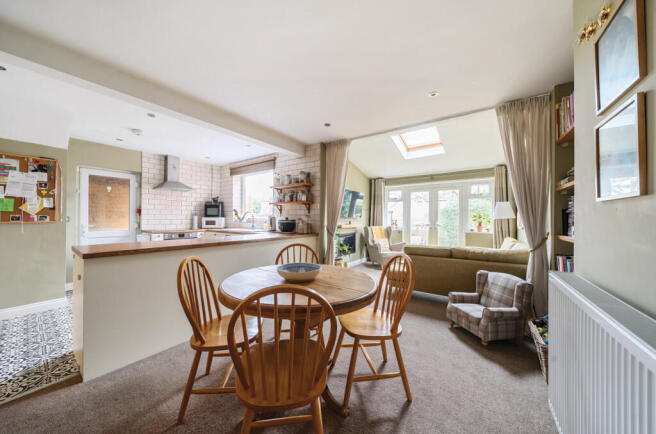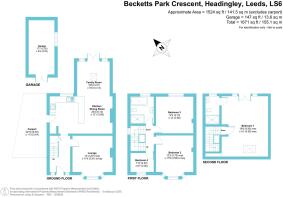Becketts Park Crescent, Headingley, Leeds, LS6

- PROPERTY TYPE
Semi-Detached
- BEDROOMS
4
- BATHROOMS
2
- SIZE
1,524 sq ft
142 sq m
- TENUREDescribes how you own a property. There are different types of tenure - freehold, leasehold, and commonhold.Read more about tenure in our glossary page.
Freehold
Key features
- Extended 4 Bed, 2 Bath Semi in a Much Favoured Headingley Location
- Tastefully Decorated with Quality Fixtures & Fittings Throughout
- Superb Open Plan Family Room/Kitchen with French Doors to Garden
- Separate Lounge with Bay Window
- Principal Bedroom Suite with French Doors to Juliet Balcony & Luxury Adjoining Shower Room
- Delightful Enclosed Rear Garden with Lawn, Raised Deck and Patio Areas
- Over 1500 Square Feet of Living Accommodation Over Three Floors
- Early Viewing Recommended
Description
GENERAL
Presented to the market in move-in condition, this is a wonderful opportunity for discerning buyers in search of an immaculate family home in a great location. Significantly improved in recent years to include a new gas central heating boiler, new internal doors, new switches and sockets, new carpets and a new roof on the garage, most significant has been the installation of new kitchen with built in appliances, remodelling of the house bathroom, and the hipped to gable extension to the second floor that has created a generous principal bedroom suite with a luxury adjoining shower room. In brief, the property comprises: entrance hall, lounge and an open plan dining kitchen/family room to the ground floor. There are three bedrooms and a house bathroom on the first floor. The second floor has the principal bedroom suite with an adjoining shower room. At the front of the property our sellers have created a very attractive block paved driveway which provides off road parking for at least 2 cars. There is a covered car port to the side of the house which leads to a detached brick garage. The enclosed rear garden has a pleasant mix of lawn, decking and patio areas. Benefiting from gas central heating and uPVC double glazing, the property has a very stylish colour palette and high-quality fixtures and fittings throughout; and an EARLY VIEWING IS HIGHLY RECOMMENDED.
AREA
Headingley is a vibrant suburb of north Leeds, located approximately 3 miles out of the city centre. Becketts Park Crescent is a short walk to Headingley’s vibrant centre with its diverse range of bars, traditional pubs, restaurants, independent coffee shops and supermarkets all within very easy reach. The open spaces of Beckett Park, Meanwood Park, The Hollies and Meanwood Valley Trail are also close-by.
GROUND FLOOR
ENTRANCE HALL
A welcoming entrance hall with a recently fitted tiled floor extending into the kitchen. There is a new front door and a handy rain porch. The original stair banister was restored some years ago and there are windows either side of the front door. Leading to…
LOUNGE
Located at the front of the property, this splay bay windowed room benefits from new carpet and a furniture friendly footprint.
CLOAKS CUPBOARD
An under stairs cupboard for coats, boots etc.
DINING KITCHEN/FAMILY ROOM
Positioned at the rear of the home, this is a first rate reception room which incorporates kitchen, living and dining areas. French doors open into the rear garden and there is a door at the side leading into the car port area.
KITCHEN AREA
A first-class kitchen fitted in the last five years and incorporating a built in dishwasher, electric oven/induction hob, fridge/freezer and a Belfast style sink with integrated drainer. Metro style wall tiling. Leading to…
DINING & LIVING AREAS
Providing flexible and well proportioned spaces to personalise to individual preferences. The family room immediately in front of the French doors has an inset gas wall mounted fire, and also benefits from a Velux window.
FIRST FLOOR
LANDING
Giving access to the three bedrooms and family bathroom on this floor, with stairs rising to the second floor. The stairs to the second floor run against the gable wall ensuring the best use of space.
BEDROOM TWO (DOUBLE)
Positioned at the front of the property, this room benefits from a splay bay window, a carpeted floor and a furniture friendly footprint.
BEDROOM THREE (DOUBLE)
Located at the rear of the property, this is another great sized double bedroom in keeping with the age of the property. This room has a carpeted floor.
BEDROOM FOUR (SMALL DOUBLE)
Located at the front of the property, our seller currently has this set up as a home office.
BATHROOM
Located at the rear of the property, this is a generous fully tiled family bathroom comprising a bath with centre taps, a low level WC, a vanity unit washbasin, a tiled floor and a separate shower with Metro tiling and a rainfall shower head. This room has been upgraded in recent years and benefits from a window fitted with privacy glass.
SECOND FLOOR
BEDROOM ONE (DOUBLE)
Our sellers had a new staircase to the second floor installed when they had the hipped to gable extension work done around 5 years ago. This principal bedroom suite now incorporates a superb adjoining shower room and a dormer with French doors and Juliet balcony. There is a Velux window to the front elevation. This room has a carpeted floor.
EN-SUITE SHOWER ROOM
An ultra-modern shower room with the benefit of the dormer window and comprising a low level WC, a vanity washbasin, and a double shower enclosure with Metro tiling and a plumbed shower.
OUTSIDE
At the front of the property is a block paved driveway, with a widened entrance, that extends to the rear into a raised patio with pergola. The front area is bordered by well-established shrubs and low profile walls. There is a covered car port at the side which leads to a detached garage (the roof has been renewed in the last five years). The enclosed rear garden benefits from new fencing to the right side, a raised deck area, and lawn/patio areas immediately outside the French doors from the family room. Permit parking is in operation on this street.
MATERIAL INFORMATION:
TENURE
The property is Freehold.
SERVICES
The property has mains gas, electricity, water and drainage/sewerage, which were connected and working at the time of our inspection.
BROADBAND/MOBILE SIGNAL & COVERAGE
BROADBAND is available in this area / MOBILE SIGNAL & COVERAGE is available in this area.
FLOOD RISK & PLANNING PERMISSION
FLOOD RISK – not known to be an issue / PLANNING PERMISSION – none in the immediate area.
COUNCIL TAX BAND D
Brochures
Particulars- COUNCIL TAXA payment made to your local authority in order to pay for local services like schools, libraries, and refuse collection. The amount you pay depends on the value of the property.Read more about council Tax in our glossary page.
- Band: D
- PARKINGDetails of how and where vehicles can be parked, and any associated costs.Read more about parking in our glossary page.
- Yes
- GARDENA property has access to an outdoor space, which could be private or shared.
- Yes
- ACCESSIBILITYHow a property has been adapted to meet the needs of vulnerable or disabled individuals.Read more about accessibility in our glossary page.
- Ask agent
Becketts Park Crescent, Headingley, Leeds, LS6
Add an important place to see how long it'd take to get there from our property listings.
__mins driving to your place
Get an instant, personalised result:
- Show sellers you’re serious
- Secure viewings faster with agents
- No impact on your credit score
Your mortgage
Notes
Staying secure when looking for property
Ensure you're up to date with our latest advice on how to avoid fraud or scams when looking for property online.
Visit our security centre to find out moreDisclaimer - Property reference LHY250098. The information displayed about this property comprises a property advertisement. Rightmove.co.uk makes no warranty as to the accuracy or completeness of the advertisement or any linked or associated information, and Rightmove has no control over the content. This property advertisement does not constitute property particulars. The information is provided and maintained by Linley & Simpson, North Leeds. Please contact the selling agent or developer directly to obtain any information which may be available under the terms of The Energy Performance of Buildings (Certificates and Inspections) (England and Wales) Regulations 2007 or the Home Report if in relation to a residential property in Scotland.
*This is the average speed from the provider with the fastest broadband package available at this postcode. The average speed displayed is based on the download speeds of at least 50% of customers at peak time (8pm to 10pm). Fibre/cable services at the postcode are subject to availability and may differ between properties within a postcode. Speeds can be affected by a range of technical and environmental factors. The speed at the property may be lower than that listed above. You can check the estimated speed and confirm availability to a property prior to purchasing on the broadband provider's website. Providers may increase charges. The information is provided and maintained by Decision Technologies Limited. **This is indicative only and based on a 2-person household with multiple devices and simultaneous usage. Broadband performance is affected by multiple factors including number of occupants and devices, simultaneous usage, router range etc. For more information speak to your broadband provider.
Map data ©OpenStreetMap contributors.




