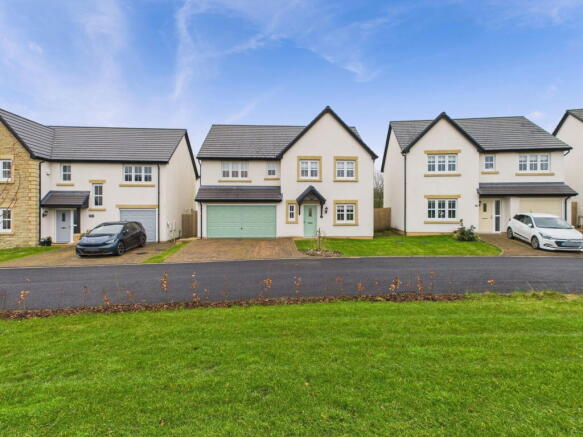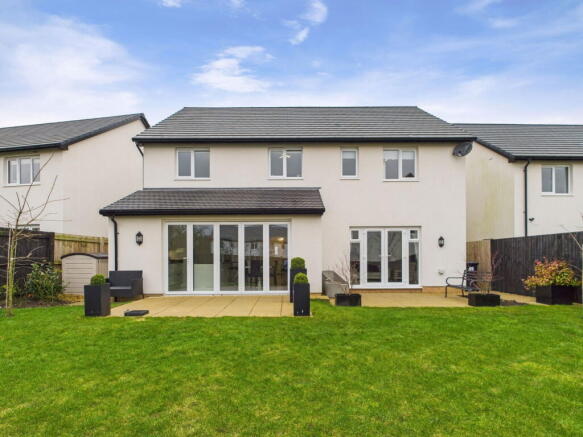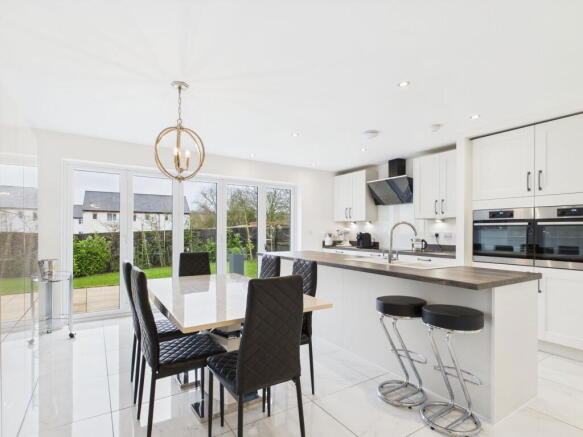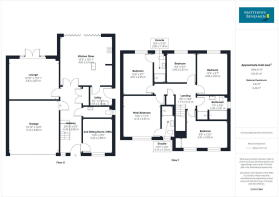49 Chambers Place, Endmoor, Cumbria, LA8 0BQ

- PROPERTY TYPE
Detached
- BEDROOMS
5
- BATHROOMS
3
- SIZE
1,959 sq ft
182 sq m
- TENUREDescribes how you own a property. There are different types of tenure - freehold, leasehold, and commonhold.Read more about tenure in our glossary page.
Freehold
Key features
- Impressive Five-doubled bedroom detached house
- Situated in a new build development
- Convenient and desirable location
- Well equipped modern dining kitchen
- Two ensuite & a family bathroom
- Low maintenance garden
- Integral double garage
- Driveway with parking for two vehicles.
- Additional parking available on the Private road
- Great links to the M6 and Oxenholme Lake District Train North West mainline station
Description
Looking for an impressive 5-bedroom detached house, then look no further. Situated in a new build development, 49 Chambers Close offers the perfect family home in both a convenient and desirable location overlooking a unique open green. This family sized accommodation boasts lounge, well equipped modern dining kitchen with breakfast island, both with access out to the garden, utility room,multi purpose room – lounge / office / dining room , downstairs cloakroom and integral double garage. To the first floor you will find 5 double bedrooms, two of which have ensuites and a family bathroom. Outside the property has a delightful low maintenance garden which offers privacy as it is not overlooked, with a lawn area and planted borders, two paved patio areas perfect for alfresco dining on those long summer evenings. A paved area down the side of the garden provides an ideal location for a garden shed, allowing for convenient storage solutions. To the front of the property, well-manicured lawns line the perimeter of the block paved driveway with parking for two vehicles. There is additional parking available on the private road.
Endmoor is a quiet village just a short drive from the South Lakes town of Kendal. Its local facilities include a club house, village bakery, community hall and primary school. Benefitting from easily accessible links to the M6 motorway (2miles) and the mainline train station at Oxenholme that links to Scotland and London (3miles).
Accommodation
Through the front door you are met with an impressive hallway.
Reception Hallway
With white marble tiled floor continuously through to the dining kitchen, deep spacious storage cupboards, downstairs cloakroom with WC and wash hand basin, internal access into the garage and stairs going up to the first floor.
Dining Kitchen
The white marble tiles lead seamlessly into a stunning modern kitchen and utility room finished with white units. Flooded with natural light from the 5 glass panelled bi-fold doors which offer direct access to the garden. There is a wide range of fitted AEG appliances including dishwasher, fridge freezer, induction hob, eye level double ovens and a wine fridge. There is a central breakfast island, with ample space for breakfast stools and it has a sink unit and drainer. The room still has plenty of space for separate dining table and storage units.
Utility Room
A convenient utility room off the kitchen with an integral AEG washer/dryer, sink and further storage cupboards. An external door leads out to the side of the property and to the rear garden.
Lounge
A spacious light and airy family lounge with double French doors leading out to the garden. A spacious room, with ample space for two large sofas with space to create the perfect relaxing area.
Multi purpose room – lounge / office / dining room
This is a great space to create a second lounge, home office or dining room, enjoying views at the front of the property across the open green.
Cloakroom
A spacious downstairs WC, with a pedestal hand basin and a window with obscure glass.
Downstairs hallway
Stairs lead up to the first floor spacious landing which has loft access
Main bedroom - with Ensuite
A spacious, light and welcoming King sized double bedroom, currently with fitted wardrobes (that can be included after negotiation). There is an en-suite with fully floor to ceiling tiled walls and matching floor tiles, shower cubical with a dual rainfall shower head, pedestal style hand basin and WC. A chrome ladder style radiator, LED mirror, recessed flush mounted downlighters and window with obscure glass.
Bedroom Two - with Ensuite
At the rear of the property with views over the garden and beyond a further double room with fitted wardrobes. The ensuite offers a touch of luxury with fully tiled walls and matching floor tiles, Enclosed glass shower cubicle, hand basin and WC. A chrome heated towel rail, LED mirror, recessed flush mounted downlighters and window with obscure glazing.
Bedroom Three
A double room with ample space for bedroom furniture with Sharp bespoke fitted wardrobes.. A window overlooking the open green at the front.
Bedroom Four
Double room at the rear of the property with plenty of space for bedroom furniture.
Bedroom Five
A small double or comfortable single bedroom or the ideal office space with rear facing window overlooking the garden.
Family Bathroom
An exceptional generous fully tiled four piece suite comprising panelled bath with hand shower attachment, walk in shower cubicle with raindrop shower head and attached hand shower, WC and pedestal wash hand basin. The bathroom is finished with chrome heated towel rail, mirror with backlight, recessed flush mounted downlighters, extractor fan, inset ceiling lights and double glazed frosted window.
Garage
A generous integral double garage, accessed from the hallway with ample space for storage, up and over door and plumbing for washing machine and space for dryer at the rear. The gas central heating boiler is wall mounted.
Outside
This family home enjoys well maintained gardens at both the front and rear. The rear garden offers a quiet retreat, with enclosed boundaries providing a sense of privacy as is not overlooked. Two patio seating areas provide the perfect spot for al fresco dining, while the manicured lawn is surrounded by beautifully stocked flower beds. The front garden features a lawn leading to the driveway parking for two vehicles, adding to the property's kerb appeal. There is additional parking on the private road. Whether easing back with the family or entertaining friends, the outside space of this property provides the perfect backdrop for enjoying the great outdoors in a tranquil setting.
Services
All mains services connected. Gas central heating.
Tenure
Freehold.
There is £150 service charge payable annually for grounds maintenance etc.
Council Tax Band
F
Internet Speed
Ultrafast speed available of 1800 Mbps download and for uploading 220 Mbps as per Ofcom website.
Directions
From the town of Kendal, take the A65 Burton Road and continue for 3 miles until you reach Endmoor. Take the first left hand turn onto Coopers Drive, then take the second right hand turn onto Millstone Place. Turn left on to Chambers Place where number 49 can be found on the right behind the green.
Whatthreewords; ///health.courts.badminton
Brochures
Brochure 1- COUNCIL TAXA payment made to your local authority in order to pay for local services like schools, libraries, and refuse collection. The amount you pay depends on the value of the property.Read more about council Tax in our glossary page.
- Band: F
- PARKINGDetails of how and where vehicles can be parked, and any associated costs.Read more about parking in our glossary page.
- Garage,Driveway
- GARDENA property has access to an outdoor space, which could be private or shared.
- Private garden
- ACCESSIBILITYHow a property has been adapted to meet the needs of vulnerable or disabled individuals.Read more about accessibility in our glossary page.
- Ask agent
49 Chambers Place, Endmoor, Cumbria, LA8 0BQ
Add an important place to see how long it'd take to get there from our property listings.
__mins driving to your place
Get an instant, personalised result:
- Show sellers you’re serious
- Secure viewings faster with agents
- No impact on your credit score
Your mortgage
Notes
Staying secure when looking for property
Ensure you're up to date with our latest advice on how to avoid fraud or scams when looking for property online.
Visit our security centre to find out moreDisclaimer - Property reference S1240759. The information displayed about this property comprises a property advertisement. Rightmove.co.uk makes no warranty as to the accuracy or completeness of the advertisement or any linked or associated information, and Rightmove has no control over the content. This property advertisement does not constitute property particulars. The information is provided and maintained by Matthews Benjamin, Windermere. Please contact the selling agent or developer directly to obtain any information which may be available under the terms of The Energy Performance of Buildings (Certificates and Inspections) (England and Wales) Regulations 2007 or the Home Report if in relation to a residential property in Scotland.
*This is the average speed from the provider with the fastest broadband package available at this postcode. The average speed displayed is based on the download speeds of at least 50% of customers at peak time (8pm to 10pm). Fibre/cable services at the postcode are subject to availability and may differ between properties within a postcode. Speeds can be affected by a range of technical and environmental factors. The speed at the property may be lower than that listed above. You can check the estimated speed and confirm availability to a property prior to purchasing on the broadband provider's website. Providers may increase charges. The information is provided and maintained by Decision Technologies Limited. **This is indicative only and based on a 2-person household with multiple devices and simultaneous usage. Broadband performance is affected by multiple factors including number of occupants and devices, simultaneous usage, router range etc. For more information speak to your broadband provider.
Map data ©OpenStreetMap contributors.




