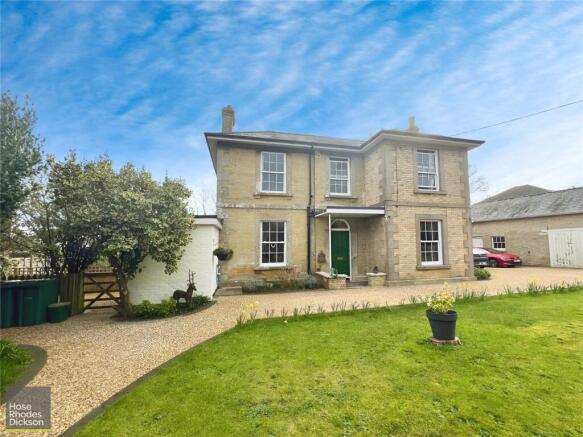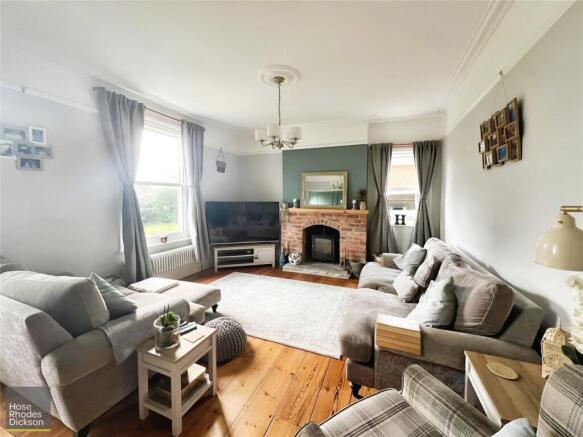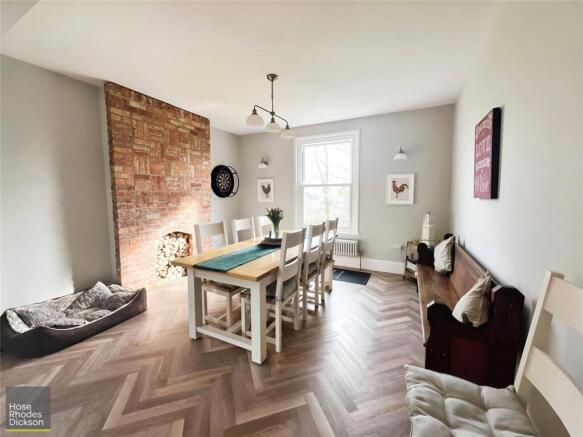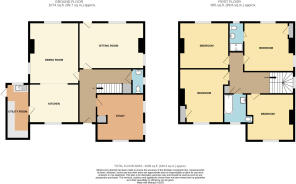
The Mall, Brading, Sandown
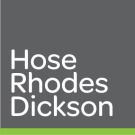
- PROPERTY TYPE
Detached
- BEDROOMS
5
- BATHROOMS
2
- SIZE
Ask agent
- TENUREDescribes how you own a property. There are different types of tenure - freehold, leasehold, and commonhold.Read more about tenure in our glossary page.
Freehold
Key features
- CHARMING 5 BEDROOM DETACHED HOUSE
- SOUGHT-AFTER LOCATION
- PERIOD CHARM & CHARACTER
- SUBSTANTIAL WRAP AROUND GARDENS
- EN-SUITE TO MASTER BEDROOM
- GARAGE AND WORK SHOP
- EXTENSIVELY RENOVATED AND REFURBISHED
Description
The well-appointed accommodation comprises of a downstairs entrance hallway with doors off to; spacious sitting room with feature fireplace, and door to the rear garden, fitted kitchen/utility with a range of wall and floor units, bright and airy open-plan dining room/living space, with attractive feature brick chimney wall, flowing through to an additional ancillary/living space, ideal for a further family kitchen, a characterful study/bedroom 5, and a downstairs wk. with high-level cistern toilet, and wash hand basin. Upstairs comprises of a master bedroom with feature fireplace, and en-suite shower room, 3 spacious double bedrooms that all take full advantage of large windows which fill the rooms with lots of natural light, and a very smart modern family bathroom.
Outside there is a large and secluded wrap around garden, enjoying a sunny aspect. To the front of the property there is a large driveway leading up to house with grass laid to lawn all the way around the property. There is a selection of raised beds, ready for planting, with a vintage style green house, and a paved patio, and further multiple seating areas. Detached from the house is a separate 2 storey workshop and garage, which has huge potential to be converted, subject to the usual permissions. To the main entrance approach the property is tastefully styled with two imposing brick entrance pillars.
Entrance Hall
Charming entrance hallway with chevron LVT flooring - doors leading to all downstairs rooms. Stairs case to first floor landing.
Sitting Room
5.66m x 4.22m
Original entrance door from rear elevation leading to : A bright and spacious sitting room with windows to the side and rear elevation. Feature brick fireplace with stone hearth, with log burner. Panelled featured wall and ceiling roses. Original wood flooring.
Dining Room
4.27m x 3.99m
Open plan with chevon style LVT flooring. Feature brick chimney wall. Views to rear elevation. Colum radiators. Ample room for a large family dining table. Opening to:
Kitchen Area/Ancillary space
4.57m x 4.27m
Open-plan to dining area. Chevron LVT flooring with sash windows to the front elevation. Colum radiator. Potential for a further large family kitchen.
Kitche/Utility Room
4.88m x 2.08m
A range of floor and wall units. Space and plumbing for washing machine. Single drainer sink with mixer tap. Door to garden.
Study/Bedroom 5
4.27m x 3.94m
Dual aspect with built-in storage cupboard.
Wc
1.93m x 1.07m
With high-level cistern toilet and wash hand basin.
First floor landing
Doors to all rooms. Storage cupboard housing boiler. Window overlooking the side elevation. Loft hatch.
Master Bedroom
5.38m x 4.19m
A good size master bedroom with feature fireplace and en-suite shower room, Window overlooking the garden. Built-in cupboard.
En-suite
Suite comprising shower enclosure, wc and wash hand basin, fully tiled with obscured window.
Bedroom 2
4.27m x 3.99m
Window overlooking the front elevation. Feature fireplace.
Bedroom 3
4.27m x 3.99m
Feature fireplace and built-in storage cupboard. Window overlooking the front elevation.
Bedroom 4
4.55m x 4.27m
Feature fireplace and window overlooking the rear garden.
Bathroom
A smart modern family bathroom with suite of bath with shower over, wc and wash hand basin. Obscurred window to the front elevation.
Gardens/outside
A large and secluded wrap around garden, enjoying a sunny aspect. To the front of the property there is a large driveway leading up to house with grass laid to lawn all the way around the property. There is a selection of raised beds, ready for planting, with a vintage style green house, and a paved patio, and further multiple seating areas. Detached from the house is a separate 2 storey workshop and garage, which has huge potential to be converted, subject to the usual permissions. To the main entrance approach the property is tastefully styled with two imposing brick entrance pillars.
Workshop
5.23m x 4.57m
Garage
4.8m x 2.79m
Tenure
Freehold.
Total floor area
Total floor area: 160m² / 1722sq. ft
Council Tax
Band F
Info for buyers
Successful buyers will be required to complete online identity checks provided by Lifetime Legal. The cost of these checks is £80 inc. VAT per purchase which is paid in advance, directly to Lifetime Legal. This charge verifies your identity in line with our obligations as agreed with HMRC and includes mover protection insurance to protect against the cost of an abortive purchase.
- COUNCIL TAXA payment made to your local authority in order to pay for local services like schools, libraries, and refuse collection. The amount you pay depends on the value of the property.Read more about council Tax in our glossary page.
- Band: F
- PARKINGDetails of how and where vehicles can be parked, and any associated costs.Read more about parking in our glossary page.
- Yes
- GARDENA property has access to an outdoor space, which could be private or shared.
- Yes
- ACCESSIBILITYHow a property has been adapted to meet the needs of vulnerable or disabled individuals.Read more about accessibility in our glossary page.
- Ask agent
The Mall, Brading, Sandown
Add an important place to see how long it'd take to get there from our property listings.
__mins driving to your place
Get an instant, personalised result:
- Show sellers you’re serious
- Secure viewings faster with agents
- No impact on your credit score
Your mortgage
Notes
Staying secure when looking for property
Ensure you're up to date with our latest advice on how to avoid fraud or scams when looking for property online.
Visit our security centre to find out moreDisclaimer - Property reference RYD250043. The information displayed about this property comprises a property advertisement. Rightmove.co.uk makes no warranty as to the accuracy or completeness of the advertisement or any linked or associated information, and Rightmove has no control over the content. This property advertisement does not constitute property particulars. The information is provided and maintained by Hose Rhodes Dickson, Ryde. Please contact the selling agent or developer directly to obtain any information which may be available under the terms of The Energy Performance of Buildings (Certificates and Inspections) (England and Wales) Regulations 2007 or the Home Report if in relation to a residential property in Scotland.
*This is the average speed from the provider with the fastest broadband package available at this postcode. The average speed displayed is based on the download speeds of at least 50% of customers at peak time (8pm to 10pm). Fibre/cable services at the postcode are subject to availability and may differ between properties within a postcode. Speeds can be affected by a range of technical and environmental factors. The speed at the property may be lower than that listed above. You can check the estimated speed and confirm availability to a property prior to purchasing on the broadband provider's website. Providers may increase charges. The information is provided and maintained by Decision Technologies Limited. **This is indicative only and based on a 2-person household with multiple devices and simultaneous usage. Broadband performance is affected by multiple factors including number of occupants and devices, simultaneous usage, router range etc. For more information speak to your broadband provider.
Map data ©OpenStreetMap contributors.
