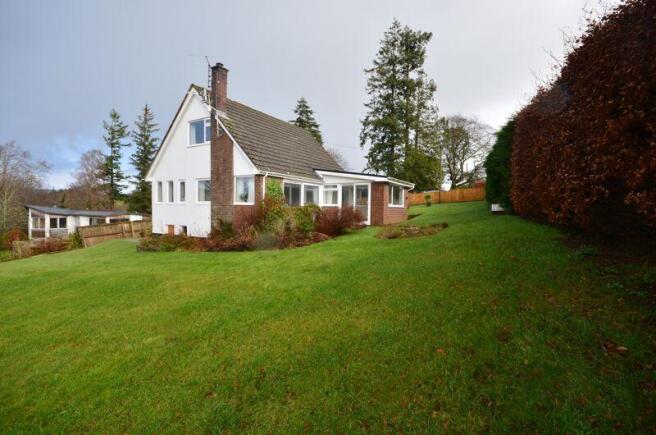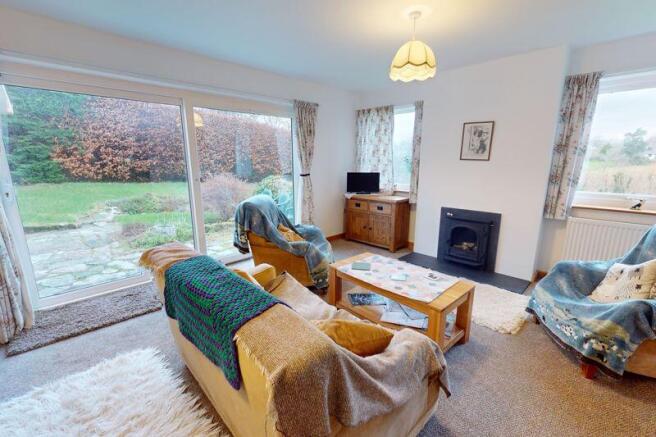
High Acre, Broomhill, Chagford

- PROPERTY TYPE
Detached
- BEDROOMS
2
- BATHROOMS
2
- SIZE
Ask agent
- TENUREDescribes how you own a property. There are different types of tenure - freehold, leasehold, and commonhold.Read more about tenure in our glossary page.
Freehold
Key features
- Set on a sunny plot of 0.49 acres with rural views
- A smart, newly refurbished detached home with new carpets throughout
- Entrance hall and w.c./wet room
- Living room with a fireplace and views
- Study and adjoining garden room
- Kitchen/breakfast room
- Two double bedrooms with wardrobes
- Bathroom
- New oak skirtings and architraves throughout
- Fully double glazed and heated by mains gas
Description
Situation
Broomhill is a private 'no-through' road which serves only its own residents and it is situated only about half a mile from the bustling town square in the ancient Stannary town of Chagford in Dartmoor National Park. Chagford offers a wide variety of day to day and specialist shops, four pubs and a number of cafes. There is a Primary school, pre school and Montessori, a Parish church, Roman Catholic church and chapel and surgeries for doctor, dentist and vet. The town is surrounded by countryside, riverside and moorland for walking and there are good sports facilities with a football and cricket pitch, a sports pavilion, a tennis club, bowling club, play park, skate park and an open air swimming pool in the summertime. Exeter is approximately 20 miles and the A30 dual carriageway is about 5 miles away.
Services
Mains gas, electricity and water. Private septic tank drainage.
Council tax band
Band F
Directions
From Fowlers front doors turn right and go down out of The Square into Southcombe Street which becomes Lower Street. Drive out of town passing the Primary school and Fire Station and take the next right which is Broomhill. Drive along Broomhill, bearing right as it bends and High Acre is on the right.
Entrance
A gated access leads into the large parking and turning area which is flanked by lawns to either side. A paved path leads to the recessed oak front door which has an exterior light and a tiled threshold.
Entrance hallway
There are new oak doors leading to all rooms and all of the architraves and skirtings are oak. A staircase leads to the first floor and there is a large shelved understairs cupboard, two pendant light points and a single panel radiator.
W.C./shower room
The spacious shower has a floor drain and fully waterproof panelled walls and is fitted with a built in thermostatic shower. There is a white pedestal wash hand basin and low level w.c., two ceiling light points, a upvc double glazed window and a double panel radiator.
Living room
This is a bright double aspect room with two large upvc double glazed windows looking across the garden to countryside views, broad double glazed patio doors to a paved garden patio and ornamental pond. In between the two windows, which have hardwood sills, is a fireplace with a fitted gas real flame effect stove. The room has ample space for a dining table and a suite of settee and chairs and there are two pendant light points, two double panel radiators and new oak skirtings and architraves.
Study
From the hall and leading to the garden room is a study area with a upvc double glazed window, a telephone point, pendant light point and single panel radiator. The skirtings and architrave are new oak.
Garden room
This is a bright triple aspect room with two large upvc double glazed windows and a broad patio door set leading to a garden patio. There are oak skirtings, a pendant light point and a double panel radiator.
Kitchen/breakfast room
This is a bright room with four upvc double glazed windows looking out across the garden to the views. It has been recently refitted with a range of base cabinets finished in oak and with slate worktops which incorporate a composite one and a half bowl sink with mixer tap. Space has been provided for an under counter fridge and freezer, a cooker and electric cooker point and there is space for a breakfast table. The skirtings and architraves are oak and there are three ceiling recessed LED lights, a pendant light, a double panel radiator and a oak door to the rear lobby.
Rear lobby
Steps lead down past a upvc double glazed window from the kitchen/breakfast room to the wooden exterior door. At the lower level is a slate shelf and a wall mounted cupboard which matches the cabinets in the kitchen. A timber door leads into the garage/laundry.
First floor
The stairwell has two upvc double glazed windows for natural lighting, a pendant light point and there are oak skirtings, architraves and oak doors to all rooms.
Bathroom
A recently refitted bathroom with a side facing upvc double glazed window, a new white suite of timber panelled bath with stainless steel mixer tap, pedestal wash hand basin and low level w.c. The splashbacks are tiled and there is a ceiling light, fitted shelves and a toiletry cabinet.
Bedroom 1
This large, bright rear facing double bedroom has a broad upvc double glazed window with far reaching rural views. There are fitted and built in wardrobes with shelving and hanging rails and eaves storage, new oak skirtings and architraves two pendant light points and a double panel radiator.
Bedroom 2
A sunny east facing double bedroom with built in eaves storage and hanging space, a upvc double glazed window, a double panel radiator and oak skirtings and architraves.
Garage/laundry
The garage has an electric roller shutter access door, upvc double glazed side windows, power and light and a range of fitted base units with slate effect worktops, a one and a half bowl composite sink with mixer tap and space and plumbing for an automatic washing machine and dryer. Within the garage the Vaillant mains gas fired combi central heating boiler is wall mounted and there are gas and electric meters.
The gardens
This is a sunny plot with a gentle slope facing into the setting summer sun. It is entirely laid to grass and has a small patio at the rear and a little undercroft for storage underneath the living room. There is plenty of space for a vegetable and fruit garden if so desired. To the western and southern boundary are mature hedgerows and there is a panelled fence to the north.
Brochures
Property BrochureFull Details- COUNCIL TAXA payment made to your local authority in order to pay for local services like schools, libraries, and refuse collection. The amount you pay depends on the value of the property.Read more about council Tax in our glossary page.
- Band: F
- PARKINGDetails of how and where vehicles can be parked, and any associated costs.Read more about parking in our glossary page.
- Yes
- GARDENA property has access to an outdoor space, which could be private or shared.
- Yes
- ACCESSIBILITYHow a property has been adapted to meet the needs of vulnerable or disabled individuals.Read more about accessibility in our glossary page.
- Ask agent
High Acre, Broomhill, Chagford
Add an important place to see how long it'd take to get there from our property listings.
__mins driving to your place
Get an instant, personalised result:
- Show sellers you’re serious
- Secure viewings faster with agents
- No impact on your credit score
Your mortgage
Notes
Staying secure when looking for property
Ensure you're up to date with our latest advice on how to avoid fraud or scams when looking for property online.
Visit our security centre to find out moreDisclaimer - Property reference 12555775. The information displayed about this property comprises a property advertisement. Rightmove.co.uk makes no warranty as to the accuracy or completeness of the advertisement or any linked or associated information, and Rightmove has no control over the content. This property advertisement does not constitute property particulars. The information is provided and maintained by Fowlers Estate Agents, Chagford. Please contact the selling agent or developer directly to obtain any information which may be available under the terms of The Energy Performance of Buildings (Certificates and Inspections) (England and Wales) Regulations 2007 or the Home Report if in relation to a residential property in Scotland.
*This is the average speed from the provider with the fastest broadband package available at this postcode. The average speed displayed is based on the download speeds of at least 50% of customers at peak time (8pm to 10pm). Fibre/cable services at the postcode are subject to availability and may differ between properties within a postcode. Speeds can be affected by a range of technical and environmental factors. The speed at the property may be lower than that listed above. You can check the estimated speed and confirm availability to a property prior to purchasing on the broadband provider's website. Providers may increase charges. The information is provided and maintained by Decision Technologies Limited. **This is indicative only and based on a 2-person household with multiple devices and simultaneous usage. Broadband performance is affected by multiple factors including number of occupants and devices, simultaneous usage, router range etc. For more information speak to your broadband provider.
Map data ©OpenStreetMap contributors.






