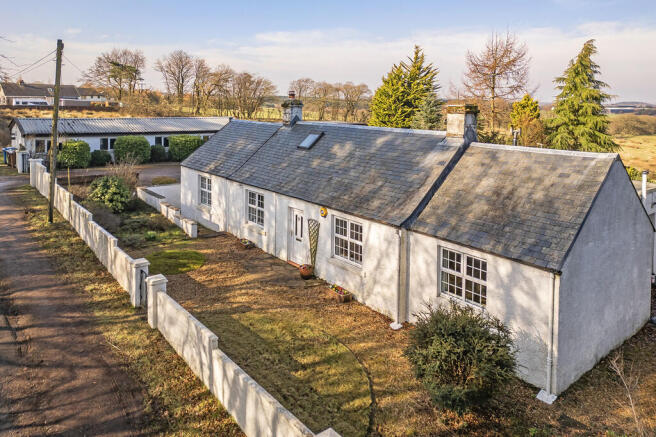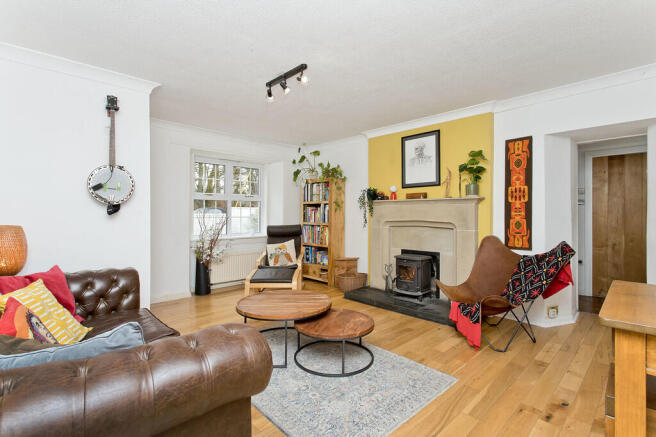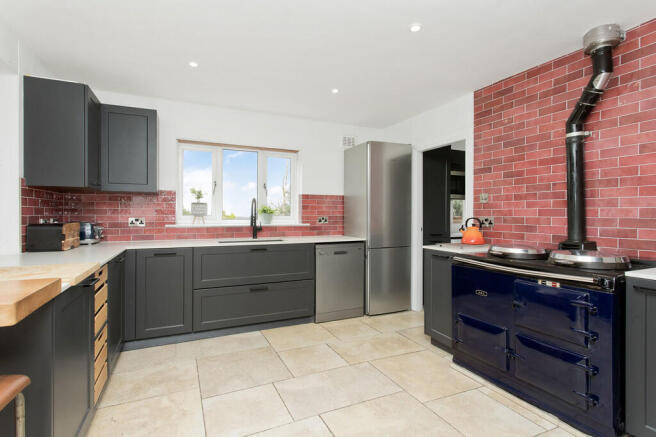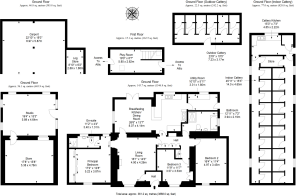
Hartwood Road, West Calder

- PROPERTY TYPE
Cottage
- BEDROOMS
3
- BATHROOMS
2
- SIZE
Ask agent
- TENUREDescribes how you own a property. There are different types of tenure - freehold, leasehold, and commonhold.Read more about tenure in our glossary page.
Freehold
Key features
- Fantastic Opportunity
- Rural Cottage in idyllic location
- Outbuildings including studio and cattery
- 1.75 acres including private woodland
- Three bedrooms plus a playroom
- Beautiful prinicipal bedroom and en-suite
- Stunning kitchen/dining room with AGA
- Planning permission to extend the cottage
Description
A hallway welcomes you into the home and leads immediately into a living room on the left, where a southeast-facing window captures sunny natural light throughout the day, and neutral décor is enhanced by a warmly toned feature wall framing a homely fireplace (with a log-burning stove inset), and wood flooring. There is also a flexible room on the first floor - approached by an internal hall (with storage) and a staircase - which is currently used as a playroom but could lend itself to a variety of uses, such as a teenager's den, a home office, a hobby room, or a relaxed lounge area.
The large open-plan kitchen and dining room is sure to be the heart of this wonderful home, particularly for those who love to entertain and host dinner parties, as well as for gathering as a family. The room is filled with natural light through dual-aspect glazing, including French doors opening onto the garden, and the dining area offers plenty of space for a large table and chairs, alongside additional furniture. The kitchen is beautifully appointed with stylish, slate-grey cabinets, Silestone worktops, and brick-effect splashback tiling, with a striking navy-blue Aga stove taking centre stage. An integrated fridge, a freestanding fridge/freezer and a dishwasher are included, and a breakfast bar caters for morning coffee and socialising while cooking. A utility room (with external access) supplements the kitchen, housing additional cabinetry, workspace, storage space, and laundry appliances.
The home accommodates three bedrooms, all well-proportioned doubles. The impressive principal suite is presented with neutral décor, a charming brick accent wall, and herringbone wood flooring, and it is supplemented by wall-to-wall, floor-to-ceiling built-in wardrobes and an en-suite shower room. The remaining two bedrooms are also neutrally decorated and fitted with handsome wood flooring.
The principal bedroom's en-suite comprises an enclosure with a rainfall showerhead, handset, and chic black metro tiling, a basin atop a rustic-style vanity unit, a WC, and a towel radiator. A separate four-piece family bathroom completes the accommodation on offer and comes complete with a bathtub, a corner shower enclosure, a WC-suite, and a chrome towel radiator.
The home is kept warm by an oil-fired central heating system and benefits from double-glazed windows.
Two truly unique and exciting features of the home are the former cattery buildings and studio that accompany it. The catteries offer a ready-made business opportunity for the new owner, with two separate buildings, both with multiple pens and one with a fitted kitchen and storage space. These buildings also present an opportunity to be utilised in multiple different ways. The studio, with an abundance of natural light, is sure to appeal to creatives, providing an ideal quiet space to perfect their craft away from the main home. It has power and lighting and could also be utilised as a home office for those who like to keep work and family life separate, and the large adjoining room is soundproofed, making it a haven for musicians.
The home and gardens occupy a plot of approximately 1 ¾ acres, with a low-maintenance front and side garden, and a delightful rear garden featuring spacious lawns, patio areas for outdoor dining (including one with a pergola), and a wealth of leafy, mature shrubbery. The home also boasts a secluded and tranquil area of woodland. Private parking is provided by a large car port (with an attached log store) and a driveway.
Extras: All window coverings, light fittings, Aga stove, fridge/freezer, dishwasher, washing machine, dryer, and integrated fridge will be included in the sale.
Council Tax Band E
EPC Rating D
NB: The current owners have planning permission in place for an extension and creation of a roof terrace, which is valid until 2026. Details can be found on the West Lothian council website, reference number: 0171/H/23.
West Calder:
Baads Cottage lies just over a mile from West Calder, a village promising a laid-back lifestyle with easy access to the great Scottish outdoors, as well as fantastic local amenities, leisure facilities and transport links. The village's Main Street is lined with a selection of independent shops and businesses, a Scotmid supermarket for daily groceries, and a choice of cafes, pubs, restaurants, and takeaways. For more extensive shopping, nearby Livingston is home to The Centre and Livingston Designer Outlet, which collectively offer more than 100 high-street stores and designer outlets. For sport and leisure activities, West Calder also boasts a community centre with a fully equipped gym, a dance studio, an outdoor pitch, and tennis courts. Nursery and primary schooling are provided at Parkhead Primary School, followed by secondary education at West Calder High School, a state-of-the-art £32million school built in 2018. West Calder is a popular commuter village, owing to its convenient road and rail links between Edinburgh and Glasgow, and proximity to both international airports.
DISCLAIMER
These particulars are intended to give a fair description of the property but their accuracy cannot be guaranteed, and they do not constitute or form part of an offer of contract. Intending purchasers must rely on their own inspection of the property. None of the above
appliances/services have been tested by ourselves. We recommend purchasers arrange for a qualified person to check all appliances/services before legal commitment.
- COUNCIL TAXA payment made to your local authority in order to pay for local services like schools, libraries, and refuse collection. The amount you pay depends on the value of the property.Read more about council Tax in our glossary page.
- Ask agent
- PARKINGDetails of how and where vehicles can be parked, and any associated costs.Read more about parking in our glossary page.
- Covered,Off street
- GARDENA property has access to an outdoor space, which could be private or shared.
- Yes
- ACCESSIBILITYHow a property has been adapted to meet the needs of vulnerable or disabled individuals.Read more about accessibility in our glossary page.
- Ask agent
Energy performance certificate - ask agent
Hartwood Road, West Calder
Add an important place to see how long it'd take to get there from our property listings.
__mins driving to your place
Get an instant, personalised result:
- Show sellers you’re serious
- Secure viewings faster with agents
- No impact on your credit score
Your mortgage
Notes
Staying secure when looking for property
Ensure you're up to date with our latest advice on how to avoid fraud or scams when looking for property online.
Visit our security centre to find out moreDisclaimer - Property reference 103319004088. The information displayed about this property comprises a property advertisement. Rightmove.co.uk makes no warranty as to the accuracy or completeness of the advertisement or any linked or associated information, and Rightmove has no control over the content. This property advertisement does not constitute property particulars. The information is provided and maintained by Castlebrae Sales and Letting Ltd, Bathgate. Please contact the selling agent or developer directly to obtain any information which may be available under the terms of The Energy Performance of Buildings (Certificates and Inspections) (England and Wales) Regulations 2007 or the Home Report if in relation to a residential property in Scotland.
*This is the average speed from the provider with the fastest broadband package available at this postcode. The average speed displayed is based on the download speeds of at least 50% of customers at peak time (8pm to 10pm). Fibre/cable services at the postcode are subject to availability and may differ between properties within a postcode. Speeds can be affected by a range of technical and environmental factors. The speed at the property may be lower than that listed above. You can check the estimated speed and confirm availability to a property prior to purchasing on the broadband provider's website. Providers may increase charges. The information is provided and maintained by Decision Technologies Limited. **This is indicative only and based on a 2-person household with multiple devices and simultaneous usage. Broadband performance is affected by multiple factors including number of occupants and devices, simultaneous usage, router range etc. For more information speak to your broadband provider.
Map data ©OpenStreetMap contributors.





