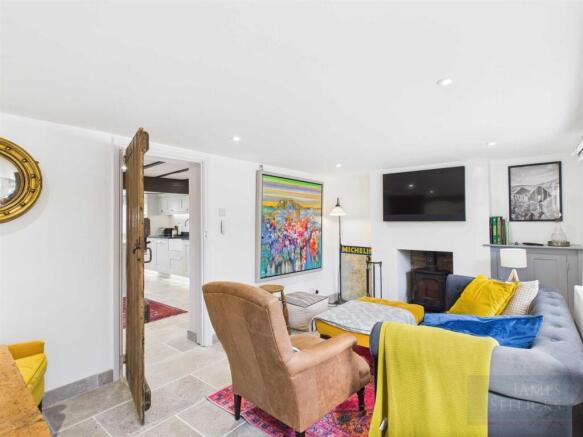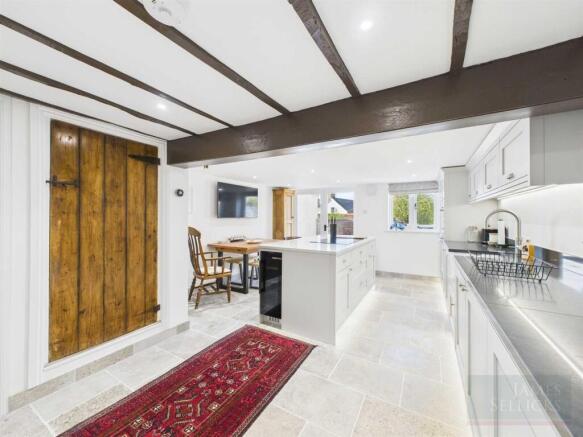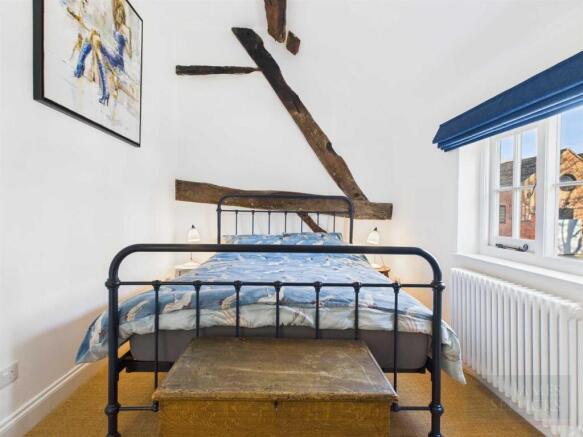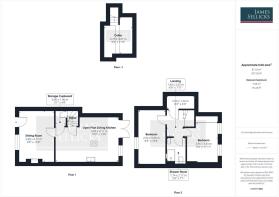
Tiler's Cottage, Burton Overy, Leicestershire

- PROPERTY TYPE
Terraced
- BEDROOMS
2
- BATHROOMS
1
- SIZE
877 sq ft
81 sq m
- TENUREDescribes how you own a property. There are different types of tenure - freehold, leasehold, and commonhold.Read more about tenure in our glossary page.
Freehold
Key features
- Charming period cottage
- Fully refurbished and extended
- Wealth of character and period features
- Two double bedrooms
- Refitted open plan dining kitchen & cellar
- Refitted shower room
- Sitting room with solid-fuel burning stove
- Garden to rear
- Highly sought after south Leicestershire village
- No upward chain
Description
Accommodation - As soon as you step inside into the sitting room, you will be impressed by the character, charm and exquisite attention to detail that has been invested in this home. Flag stone flooring, brace and latch cottage style doors and exposed beams all blend seamlessly with contemporary features such as electric, remote-controlled blinds and modern, yet traditional in style, old school radiators to create an elegant, cosy space to relax unwind in front of the solid-fuel burning stove.
Through the brace and latch door you will find a show-stopping open plan dining kitchen. Refitted with an extensive range of contemporary units that provide ample storage space. Stone worksurfaces to the counter tops and a central island offer plenty of space for preparation. Integrated appliances include a wine cooler, double oven, induction hob, ceramic Belfast sink with Quooker tap, dishwasher and a fridge/freezer. Natural light fills the space through the double doors and window that overlook the westerly facing garden beyond. To the corner is a handy storage cupboard, which leads to a further cupboard underneath the stairs and access to the cellar beneath the kitchen. The brace and latch door to the right of this cupboard is the stairs which lead up to a striking landing with vaulted ceiling, skylight and exposed beams.
On the right of the landing is a walk-in storage cupboard, ideal for use as a walk-in wardrobe. The front bedroom features a high, partially vaulted ceiling which adds to the sense of space within this room. Fitted wardrobes provide ample storage space while the electric blinds offer convenience.
The rear bedroom also features fitted wardrobes and two windows that take in attractive views of the garden. The shower room has been refitted and offers an elegant, luxurious space which seamlessly blends period charm with a contemporary suite which comprises walk-in shower cubicle, WC and a wash hand basin.
Outside - The rear garden can be accessed via either the double doors to the rear of the dining kitchen or Back Lane and a shared path that runs parallel to the rear boundary. It also features your own space for bin store and where you will find a timber framed shed. From here a gate leads into the garden where you will find a gravel path running to the side of an extensive lawn, that leads up to the house and paved patio terrace. There is space for dining, seating or lounging and is the perfect spot to enjoy the southerly aspect at the side and the summer sunsets to the rear.
Location - This picturesque south Leicestershire conservation village is without doubt one of the most sought-after locations within the County with the pretty street scenes, high quality housing and a strong community spirit all significant factors. Very convenient for Leicester, Market Harborough and Great Glen, Burton Overy retains its rural charm and remains a working farming community with very little through traffic.
The village itself has a popular dairy for milk, bread and cakes, and an active church congregation, a well-liked public house, a village hall with nearby Great Glen providing local amenities catering for all day-to-day needs.
Shopping and supermarket facilities are available in the city of Leicester some seven miles to the north, Oadby, Fosse Park and the thriving town of Market Harborough. For the commuter, Market Harborough has mainline rail services to London St Pancras in under an hour with its new Eurostar link, and the M1 is accessible at junction 21.
Property Informatiopn - Tenure: Freehold
Local Authority: Harborough District Council
Listed Status: Not Listed. Built: Before 1900
Conservation Area: Yes
Tax Band: B
Services: The property is offered to the market with all mains services and gas-fired central heating. Has a HIVE thermostat
Broadband delivered to the property: FTTC
Non-standard construction: Believed to be of standard constructed
Wayleaves, Rights of Way, Easements & Covenants: Yes
Flooding issues in the last 5 years: No
Accessibility: Two storey dwelling (with basement cellar). No modifications
Satnav Information - The property’s postcode is LE8 9DL, and house number 2.
Brochures
Tiler's Cottage, Burton Overy.pdf- COUNCIL TAXA payment made to your local authority in order to pay for local services like schools, libraries, and refuse collection. The amount you pay depends on the value of the property.Read more about council Tax in our glossary page.
- Band: B
- PARKINGDetails of how and where vehicles can be parked, and any associated costs.Read more about parking in our glossary page.
- On street
- GARDENA property has access to an outdoor space, which could be private or shared.
- Yes
- ACCESSIBILITYHow a property has been adapted to meet the needs of vulnerable or disabled individuals.Read more about accessibility in our glossary page.
- Ask agent
Tiler's Cottage, Burton Overy, Leicestershire
Add an important place to see how long it'd take to get there from our property listings.
__mins driving to your place
Get an instant, personalised result:
- Show sellers you’re serious
- Secure viewings faster with agents
- No impact on your credit score

Your mortgage
Notes
Staying secure when looking for property
Ensure you're up to date with our latest advice on how to avoid fraud or scams when looking for property online.
Visit our security centre to find out moreDisclaimer - Property reference 33734498. The information displayed about this property comprises a property advertisement. Rightmove.co.uk makes no warranty as to the accuracy or completeness of the advertisement or any linked or associated information, and Rightmove has no control over the content. This property advertisement does not constitute property particulars. The information is provided and maintained by James Sellicks Estate Agents, Market Harborough. Please contact the selling agent or developer directly to obtain any information which may be available under the terms of The Energy Performance of Buildings (Certificates and Inspections) (England and Wales) Regulations 2007 or the Home Report if in relation to a residential property in Scotland.
*This is the average speed from the provider with the fastest broadband package available at this postcode. The average speed displayed is based on the download speeds of at least 50% of customers at peak time (8pm to 10pm). Fibre/cable services at the postcode are subject to availability and may differ between properties within a postcode. Speeds can be affected by a range of technical and environmental factors. The speed at the property may be lower than that listed above. You can check the estimated speed and confirm availability to a property prior to purchasing on the broadband provider's website. Providers may increase charges. The information is provided and maintained by Decision Technologies Limited. **This is indicative only and based on a 2-person household with multiple devices and simultaneous usage. Broadband performance is affected by multiple factors including number of occupants and devices, simultaneous usage, router range etc. For more information speak to your broadband provider.
Map data ©OpenStreetMap contributors.





