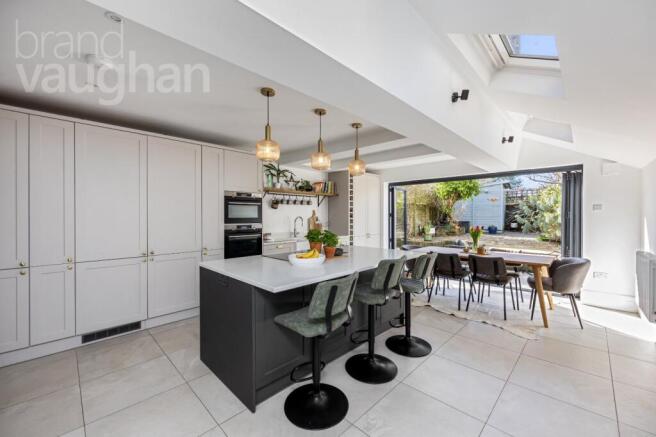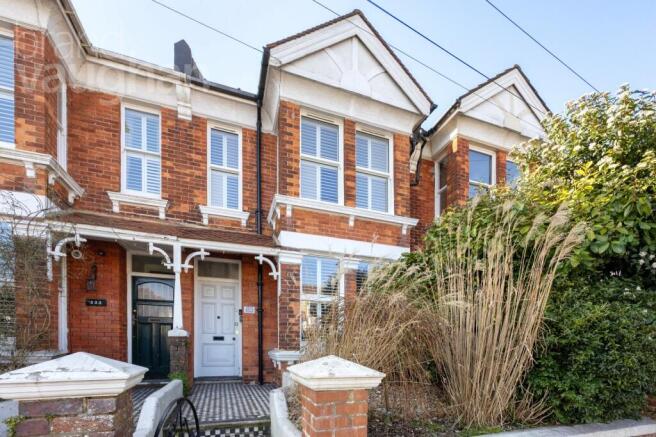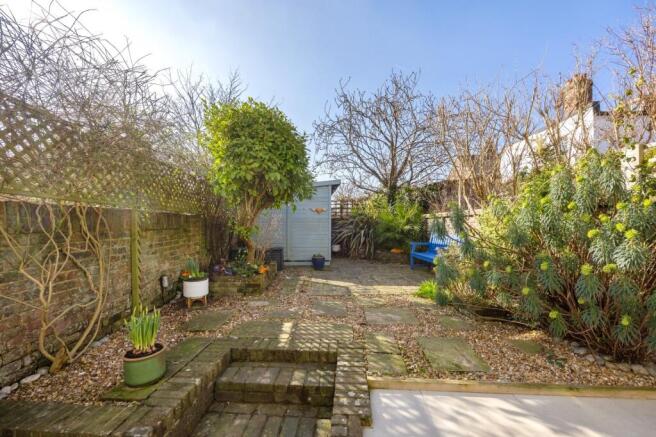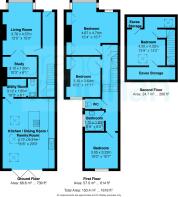Ditchling Road, Brighton, East Sussex, BN1

- PROPERTY TYPE
Terraced
- BEDROOMS
4
- BATHROOMS
1
- SIZE
1,618 sq ft
150 sq m
- TENUREDescribes how you own a property. There are different types of tenure - freehold, leasehold, and commonhold.Read more about tenure in our glossary page.
Freehold
Key features
- Style Victorian terraced town house
- Type 4 double bedrooms, 1 bathroom + GF w.c., spacious reception, home office, kitchen dining room, utility
- Area Preston Park
- Floor Area 1618 sq.ft
- Outside Space East front and west back gardens
- Parking Permit Zone F, no waiting list
- Council Tax Band D
Description
FABULOUS KITCHEN/BREAKFAST /DINING /FAMILY ROOM WITH SIDE RETURN AREA.
INTERNAL VIEWINGS AVAILABLE ON REQUEST.
Blending period elegance with skilled, contemporary design this fabulous, Victorian 4 bed terraced house with a sunny landscaped garden and plentiful permit parking is a special find. Within a stroll of the fashionable cafés, shops and bars of Fiveways Village, given a top spot in The Sunday Times Best Places to Live Guide, the playground and café of Blaker’s Park are a 5-10 min walk, both primary and good secondary schools (including a 6th form college) are within a 5 min walk – and close to the city centre and the beach, Preston Park’s direct trains to Gatwick and London are 6 mins by cab or a 20-25 min walk.
Inside has an inviting east/west orientation, beautiful proportions and exceptionally stylish interior. An impressive reception offers a warm welcome with a Carron wood burning stove whilst glazed doors at the far end open to private home office with custom built storage. Skilfully extended, the high-spec kitchen dining room bathes in sunlight streaming through triple skylights and a wall of glass folds open to a west facing oasis designed for entertaining. Upstairs, two peaceful family bedrooms are generous doubles, the bathroom has a flawless finish – and a separate w.c.- and the restful principal bedroom is a delightful refuge to return to. Private on the top floor, the big, vaulted, guest room has twin Velux to frame the night sky whilst a window brings in the morning sun.
Homes in this sought after area of the city do not come onto the market often- and sell fast as this golden triangle appeals to professionals, families and international investors with Ditchling Road giving easy access to the picturesque heart of the city and the sea or the National Park, whilst London Road, at the bottom of the hill, takes you to the city centre or A23/27 for the universities, Lewes or the M23 for London.
In Brief:
Style Victorian terraced town house
Type 4 double bedrooms, 1 bathroom + GF w.c., spacious reception, home office, kitchen dining room, utility
Area Preston Park
Floor Area 1618 sq.ft
Outside Space East front and west back gardens
Parking Permit Zone F, no waiting list
Council Tax Band D
Why You’ll Like It:
In one of the most sought after conservation areas in our coastal city which rises from the playground and sports facilities of Preston Park to the independent shops and cafes at Fiveways – and its 5 ways into or out of the city. Shops, cafes and bistro pubs are along the road, both family friendly Blakers Park and the country walks and golf course of Hollingbury are both easy to reach and there are bus routes nearby to take you in or out of the city – and to the secondary schools if the kids don’t want to walk!
With immense charm from the kerb, this lovingly refurbished home with discreet double glazing throughout is set back from the street. Screened by a leafy garden large enough for a bike store, a traditional, tiled pathway steps up to the impressive entrance.
The Reception and Home Office:
Ideal for entertaining, the gracious proportions of the living room deliver an inviting space in which to spread your wings. Sunlight streams through the broad bay, shaded by plantation shutters which will stay, and overhead, an intricate floral frieze and delicate plaster rose adorns the ceiling. Simple but stylish, the living area has a cast iron wood burning stove where friends can enjoy a roaring fire, and glazed doors open to the home office which has organised, custom made storage around a workstation.
The Kitchen Dining Room and Utility Room with W.C:
A sun-lit sanctuary spanning the whole of the back of this property, the kitchen dining room is a beauty, extended into the Velux- studded side return and designed for everyday – but also for parties. The west wall of glass folds away to bring the outside in, there is plenty of space for a big family table by garden views and there is a choice of ambient lighting for the evenings.
High spec, the glamorous kitchen flows around a magnificent breakfast island where power points are built in and a streamlined touch induction hob incorporates its own extractor, and the hygienic, quartz surface also tops the streamlined units. Good to go, a grill/combi oven plus a fan oven are at eye level and a double Belfast sink, fridge freezer and dishwasher are all integrated for you.
A separate utility room has plumbing and space for two machines as well as extra storage and access to a guest w.c.
The Garden:
Outside, the back garden is a sunny west facing oasis, open to the south, which is thoughtfully landscaped for an easy al fresco lifestyle - and it’s child and pet secure behind fencing. Designed for easy maintenance and planted with scented climbers and exotic planting for a holiday feel you’ll have more time to enjoy it, and there’s a choice of areas for dining either on the terrace which is level with the house, or in the far corner where you can catch the last of the sun rays.
Two Family Bedrooms and Luxury Bathroom:
Upstairs, the first of the big, bright bedrooms looks over a sea of gardens, and a generous double it is ideal for growing children or guests as although on the central landing within the house, they can come and go without disturbing the main rooms. Next door, the bright and cheerful bathroom has a refreshingly practical, but stylish finish with a shower above the bath and a separate w.c. next door.
Up a few steps, the second bedroom, also with garden views, is a quiet and comfortable double room ready to move into with handmade wardrobes already in place.
The Principal Bedroom:
Stretching the full width of this substantial building the principal suite is a light and restful refuge with the graceful proportions only period properties can provide. A generous bay and tall sash ensure it is always inviting and the meticulous attention to detail continues in the sophisticated wardrobes, painted in the historic tones of Farrow & Ball, which are ready to fill.
The Top Floor 4th Bedroom:
Private and peaceful at the top of the house, the fourth bedroom spans the house from east to west with great under eave storage and Velux in each roofline to frame both the sunrise and sunset.
Agent Says:
“This exceptional home with a sunny, landscaped garden is convenient for families and professionals who like to entertain – and in one of the most popular spots in the city between the sea and open countryside it’s a wonderful find which is ready to move into.”
Owner’s secret:
“We have loved bringing this spacious, historic house back to life. We chose it as it’s in a super convenient location if you want to get into or out of town in minutes by bus, car or train, and it has been a fantastic family home close to schools, shops and parks. All of the rooms are comfortable sizes and we shall miss the effortless elegance of the reception, privacy of the home office where you can close the doors and leave work behind, and the easy flow to the sunny kitchen dining room – ideal for time together or for entertaining. We are very sociable – and have made good use of the garden, which always has a spot to sit in the sun. There’s a friendly mix of couples and families in the area and Blakers Park – a 5-10 min stroll- has a café, a playground and space to walk the dog, so it’s easy to meet people, and you’re also a very short drive from Hollingbury Park & Golf Course and Ditchling Beacon, both with fantastic countryside walks and their own communities of walkers, joggers and cyclists. Preston Park is lovely and close and has fun runs and football on Saturday, and water sports and the sea are very easy to get to.”
Where it is:
Shops: Local around the corner 1 min walk, Fiveways 2 mins drive
Train Station: Preston Park 6 mins drive, 20-25 on foot. Brighton 8 by cab
Seafront or Park: Blakers Park 2 mins walk, Preston Park about 10 on foot or 2 by car same parking zone in some areas, sea about 10 by car
Closest schools:
Primary: Balfour, The Downs Infant and Junior
Secondary: Varndean, Dorothy Stringer
Sixth Form: Varndean 6th Form, BHASVIC, Newman 6th Form College
Private: Brighton College, Brighton & Hove High, Lancing
Ideal for those needing access to the airports and London as two stations with direct trains are a 6-8 minute drive, Fiveways is a favourite location known for its friendly shops, cafés and small Co-Op. Between family friendly Blakers Park and the expansive leafy acreage and sports facilities of Preston Park -which both host events during our legendary festivals- local schools are good and within easy reach, and the National Park bordered by beaches is just a short drive– so a healthy lifestyle beckons! The vibrant arts venues, international restaurants and cosmopolitan shopping of the city are all quick to get to by bus or by cab and for those who need a car, there’s swift access to the A23/A27 and Zone J has no waiting list.
Brochures
Particulars- COUNCIL TAXA payment made to your local authority in order to pay for local services like schools, libraries, and refuse collection. The amount you pay depends on the value of the property.Read more about council Tax in our glossary page.
- Band: D
- PARKINGDetails of how and where vehicles can be parked, and any associated costs.Read more about parking in our glossary page.
- Yes
- GARDENA property has access to an outdoor space, which could be private or shared.
- Yes
- ACCESSIBILITYHow a property has been adapted to meet the needs of vulnerable or disabled individuals.Read more about accessibility in our glossary page.
- Ask agent
Ditchling Road, Brighton, East Sussex, BN1
Add an important place to see how long it'd take to get there from our property listings.
__mins driving to your place
Explore area BETA
Brighton
Get to know this area with AI-generated guides about local green spaces, transport links, restaurants and more.
Get an instant, personalised result:
- Show sellers you’re serious
- Secure viewings faster with agents
- No impact on your credit score
Your mortgage
Notes
Staying secure when looking for property
Ensure you're up to date with our latest advice on how to avoid fraud or scams when looking for property online.
Visit our security centre to find out moreDisclaimer - Property reference BVP250121. The information displayed about this property comprises a property advertisement. Rightmove.co.uk makes no warranty as to the accuracy or completeness of the advertisement or any linked or associated information, and Rightmove has no control over the content. This property advertisement does not constitute property particulars. The information is provided and maintained by Brand Vaughan, Preston Park. Please contact the selling agent or developer directly to obtain any information which may be available under the terms of The Energy Performance of Buildings (Certificates and Inspections) (England and Wales) Regulations 2007 or the Home Report if in relation to a residential property in Scotland.
*This is the average speed from the provider with the fastest broadband package available at this postcode. The average speed displayed is based on the download speeds of at least 50% of customers at peak time (8pm to 10pm). Fibre/cable services at the postcode are subject to availability and may differ between properties within a postcode. Speeds can be affected by a range of technical and environmental factors. The speed at the property may be lower than that listed above. You can check the estimated speed and confirm availability to a property prior to purchasing on the broadband provider's website. Providers may increase charges. The information is provided and maintained by Decision Technologies Limited. **This is indicative only and based on a 2-person household with multiple devices and simultaneous usage. Broadband performance is affected by multiple factors including number of occupants and devices, simultaneous usage, router range etc. For more information speak to your broadband provider.
Map data ©OpenStreetMap contributors.




