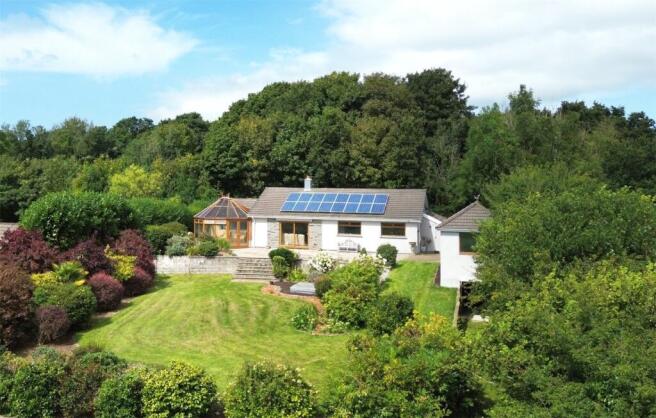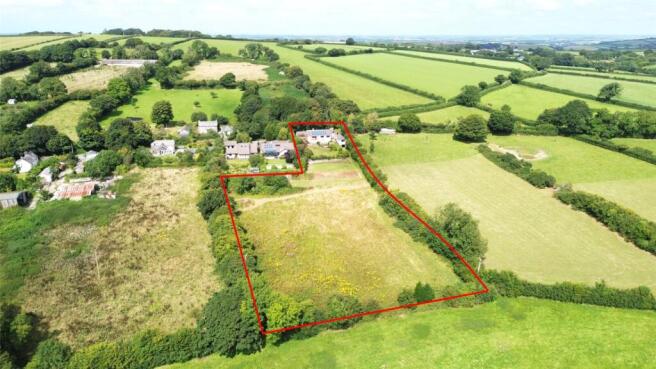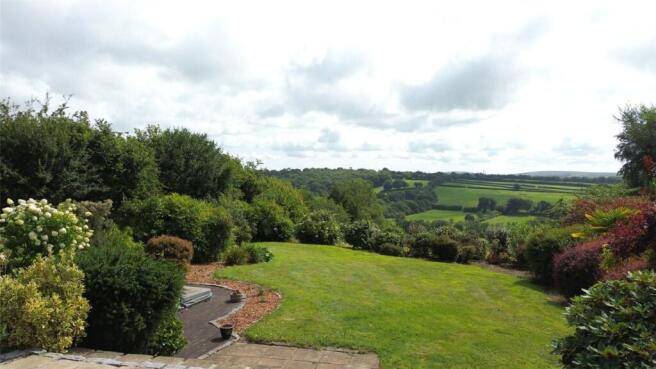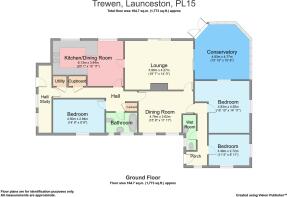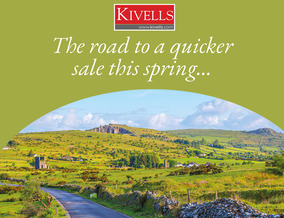
Trewen, Launceston, Cornwall, PL15

- PROPERTY TYPE
Bungalow
- BEDROOMS
3
- BATHROOMS
2
- SIZE
Ask agent
- TENUREDescribes how you own a property. There are different types of tenure - freehold, leasehold, and commonhold.Read more about tenure in our glossary page.
Freehold
Key features
- Stunning Countryside Views
- Two acres in total
- Large 3/4 bedroom bungalow
- South facing large gardens
- Conservatory and garage
- Good access to A30 and 20 minutes to the coast
- EPC Rating D
Description
Nestled on an elevated private plot, this spacious detached bungalow offers breathtaking rolling countryside views and includes pony paddock in addition to its large garden, totalling 2 acres in all. The property is accessed via a gated private driveway, providing ample parking for several vehicles including motorhome and boat storage space.
The bungalow is well presented throughout and enjoys UPVC double glazing and LPG central heating. The property comprises; an entrance hall/study, lounge, conservatory, kitchen/dining room, three double bedrooms, formal dining room (that could be adapted to serve as a fourth bedroom if required), a wet-room shower room, and a separate family bathroom. This area has a separate entrance door and could be used as an annex for a dependant relative.
Outside, an elevated south facing patio offers stunning views over the surrounding countryside and is an excellent entertaining space. The lower sun terrace features a private hot tub space and a large level lawn with established planted borders. There is a further lower lawn and the field below with stable block and measures approximately 1.3 acres.
The two-storey garage beside the property provides ample space for parking and storage on the ground level, with additional garden equipment storage space on the lower ground level.
The property boasts immense potential and must be viewed to be fully appreciated.
LOCATION
Trewen is a popular rural hamlet, home to the Parish Church of St. Michael, a charming granite building with a Bellcote, restored in 1864. Nearby, the Trethorne 18-hole golf course and leisure farm offer extensive facilities. Just over 3 miles away, Altarnun is one of North Cornwall’s most attractive villages, featuring the “Cathedral on the Moors,” St. Nonna’s Church, and the picturesque Penpont Water. Village amenities include a Post Office, general store, primary school, Parish Church, and the King’s Head public house, renowned for its bar food. The village hall hosts various clubs and associations, including indoor bowls, amateur dramatics, and a youth group.
Trewen itself is a delightful rural retreat surrounded by rolling countryside. The village offers a peaceful lifestyle with easy access to the A30 corridor, making it convenient for commuting. The nearby town of Launceston, just a 10-minute drive away, provides a range of retail outlets, supermarkets, leisure facilities, and good schools. Trewen is ideal for those who enjoy outdoor activities, with Bodmin Moor offering miles of open terrain for dog walkers, climbers, hikers, and horse riders.
The A30 dual carriageway, a few miles from the property, connects to Truro, West Cornwall, Exeter, and beyond. The A395, within a mile, links inland areas to the North Cornish coast, known for its cliff-top walks and sandy beaches. Launceston, the ‘Gateway to Cornwall,’ offers educational, recreational, and commercial facilities, along with a Norman castle. Exeter, approximately 47 miles away, provides extensive shopping, leisure facilities, and access to the M5 motorway, rail network, and an international airport. Plymouth, about 32 miles away, offers extensive facilities and regular ferry services to France and Spain.
ACCOMMODATION
Entrance via UPVC double glazed door into:
PORCH/OFFICE
UPVC double glazed windows to side elevation. Currently used as a home office. Laminate flooring and carpeted.
HALLWAY
Two storage cupboards with shelving and space for washing machine and tumble dryer. Centrally heated radiator, fitted carpet and loft access.
Hallway from side entrance gives access to:
KITCHEN
UPVC double glazed windows to the rear elevation, enjoying fine countryside views. Range of base units with worksurface above and tiled splashbacking. Sink with drainer and stainless steel mixer tap. Gas hob with oven below and extractor fan over. Space and plumbing for dishwasher and freestanding fridge/freezer. Space for a dining table, centrally heated radiator and laminate flooring.
DINING ROOM
UPVC double glazed windows to front elevation. Space for a dining table and furniture. Fitted carpet and centrally heated radiator. Opportunity to create 4th bedroom if required.
BEDROOM THREE
A double bedroom with UPVC double glazed window to front elevation. Fitted carpet, centrally heated radiator and space for bedroom furniture.
BATHROOM
UPVC double glazed obscured glass windows to front elevation. Close coupled WC, Hand wash basin with mixer tap over and tiled surround. Bath with mixer tap and detachable showerhead. Tiled flooring throughout and centrally heated radiator.
LIVING ROOM
UPVC double glazed sliding doors to rear elevation opening up onto the paved patio. Inset log burner with slate hearth and Cornish granite stone surround. Space for a suite of living room furniture, fitted carpet and centrally heated radiators.
Access through UPVC double glazed doors to conservatory: -
CONSERVATORY
Huge conservatory with UPVC double doors opening up onto patio. Windows to rear and side enjoying views of the garden and surrounding countryside and tiled flooring.
HALLWAY
Window to front elevation, fitted carpet, centrally heated radiator, Loft hatch access and access to: -
BEDROOM TWO
Double bedroom with dual aspect UPVC double glazed windows to front and side elevation. Space for bedroom furniture, fitted carpet and radiator.
BATHROOM
Obscure UPVC double glazed window to side elevation. Close couped WC. Hand wash basin with mixer tap. Shower with detachable showerhead and shower curtain. Tiled flooring and centrally heated radiator.
BEDROOM ONE
Double bedroom with UPVC double glazed window to the rear aspect. Space for bedroom furniture, fitted carpet and centrally heated radiator.
OUTSIDE
The property is accessed via a private gated driveway entrance, block paved with space for multiple vehicles and motorhome/boat storage space.
Built into the stone boundary wall is both a bin/recycling storage space and further log store. Beside this is a store for the connected LPG gas bottles.
Infront of the garage door is further parking space and access to the rear garden.
Immediately behind the property is the adjoining patio area, spanning the entire length of the bungalow, benefitting from all day long sunshine with its southerly aspect. There is a further lower sun terrace with hot tub included in the sale and large lawn area. Accessed from here is the lower garage level with excellent storage space.
There is a lower lawn and further south the paddock with former stable building on concrete base.
The garden has been expertly planted offering bursts of seasonal colour and added privacy with shelter from the prevailing winds.
SERVICES
Mains Electricity and Water Supply. Private drainage and LPG fired central heating.
TENURE - Freehold.
LOCAL AUTHORITY - Cornwall Council.
COUNCIL TAX BAND - D.
EE RATING - D.
DIRECTIONS
Proceed along the A395 passing through the village of Pipers Pool. Towards the middle of the village take the left hand turning signposted towards Trewen. Continue along this road until entering Trewen where Finches is the first bungalow on the left-hand side.
WHAT.3.WORDS LOCATION
///layered.interacts.satellite
VIEWINGS
Please ring to view this property and check availability before incurring travel time/costs. FULL DETAILS OF ALL OUR PROPERTIES ARE AVAILABLE ON OUR WEBSITE
BOUNDARIES
Any purchaser shall be deemed to have full knowledge of all boundaries and neither vendor nor the vendor’s agents will be responsible for defining the boundaries or the ownership thereof. Should any dispute arise as to the boundaries or any points on the particulars or plans or the interpretation of them, the question shall be referred to the vendor’s agent whose decision acting as experts shall be final.
EASEMENTS, WAYLEAVES & RIGHTS OF WAY
The property is offered for sale, subject to and with the benefit of all matters contained in or referred to in the Property and Charges Register of the registered title together with all public or private rights of way, wayleaves, easements and other rights of way, which cross the property.
VENDOR NOTE REFERENCE SOLAR PANELS
"The property benefits from the largest allowable installation of solar panels. All electricity produced by the solar system is available free to the owner/occupier. Electricity generated, but not used by the occupier, is fed into the national grid to the benefit of the company who carried out the installation. The installation company have a lease of the part of roof containing the solar panels for a further 11 years".
IMPORTANT NOTICE
Kivells, their clients and any joint agents give notice that:
1. They are not authorised to make or give any representations or warranties in relation to the property either here or elsewhere, either on their own behalf or on behalf of their client or otherwise. They assume no responsibility for any statement that may be made in these particulars. These particulars do not form part of any offer or contract and must not be relied upon as statements or representations of fact.
2. Any areas, measurements or distances are approximate. The text, photographs and plans are for guidance only and are not necessarily comprehensive. It should not be assumed that the property has all necessary planning, building regulation or other consents and Kivells have not tested any services, equipment or facilities. Purchasers must satisfy themselves by inspection or otherwise.
Verified Material Information
Council tax band: D
Council tax annual charge: £2342.54 a year (£195.21 a month)
Tenure: Freehold
Property type: Bungalow
Property construction: Standard form
Number and types of room: 3 bedrooms, 2 bathrooms, 3 receptions
Electricity supply: Mains electricity
Solar Panels: Yes
Other electricity sources: No
Water supply: Mains water supply
Sewerage: Septic tank
Heating: Central heating
Heating features: Double glazing and Wood burner
Broadband: ADSL copper wire
Mobile coverage: O2 - Good, Vodafone - Good, Three - Good, EE - Good
Parking: Garage, Gated, Driveway, and Off Street
Building safety issues: No
Restrictions - Listed Building: No
Restrictions - Conservation Area: No
Restrictions - Tree Preservation Orders: None
Public right of way: No
Long-term area flood risk: No
Coastal erosion risk: No
Planning permission issues: No
Accessibility and adaptations: Level access
Coal mining area: No
Non-coal mining area: Yes
Energy Performance rating: D
All information is provided without warranty. Contains HM Land Registry data © Crown copyright and database right 2021. This data is licensed under the Open Government Licence v3.0.
The information contained is intended to help you decide whether the property is suitable for you. You should verify any answers which are important to you with your property lawyer or surveyor or ask for quotes from the appropriate trade experts: builder, plumber, electrician, damp, and timber expert.
Brochures
Particulars- COUNCIL TAXA payment made to your local authority in order to pay for local services like schools, libraries, and refuse collection. The amount you pay depends on the value of the property.Read more about council Tax in our glossary page.
- Band: D
- PARKINGDetails of how and where vehicles can be parked, and any associated costs.Read more about parking in our glossary page.
- Yes
- GARDENA property has access to an outdoor space, which could be private or shared.
- Yes
- ACCESSIBILITYHow a property has been adapted to meet the needs of vulnerable or disabled individuals.Read more about accessibility in our glossary page.
- Ask agent
Energy performance certificate - ask agent
Trewen, Launceston, Cornwall, PL15
Add an important place to see how long it'd take to get there from our property listings.
__mins driving to your place
Your mortgage
Notes
Staying secure when looking for property
Ensure you're up to date with our latest advice on how to avoid fraud or scams when looking for property online.
Visit our security centre to find out moreDisclaimer - Property reference LAU220003. The information displayed about this property comprises a property advertisement. Rightmove.co.uk makes no warranty as to the accuracy or completeness of the advertisement or any linked or associated information, and Rightmove has no control over the content. This property advertisement does not constitute property particulars. The information is provided and maintained by Kivells, Launceston. Please contact the selling agent or developer directly to obtain any information which may be available under the terms of The Energy Performance of Buildings (Certificates and Inspections) (England and Wales) Regulations 2007 or the Home Report if in relation to a residential property in Scotland.
*This is the average speed from the provider with the fastest broadband package available at this postcode. The average speed displayed is based on the download speeds of at least 50% of customers at peak time (8pm to 10pm). Fibre/cable services at the postcode are subject to availability and may differ between properties within a postcode. Speeds can be affected by a range of technical and environmental factors. The speed at the property may be lower than that listed above. You can check the estimated speed and confirm availability to a property prior to purchasing on the broadband provider's website. Providers may increase charges. The information is provided and maintained by Decision Technologies Limited. **This is indicative only and based on a 2-person household with multiple devices and simultaneous usage. Broadband performance is affected by multiple factors including number of occupants and devices, simultaneous usage, router range etc. For more information speak to your broadband provider.
Map data ©OpenStreetMap contributors.
