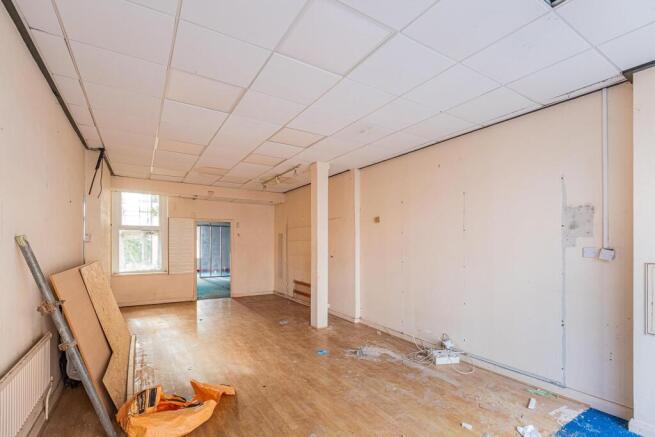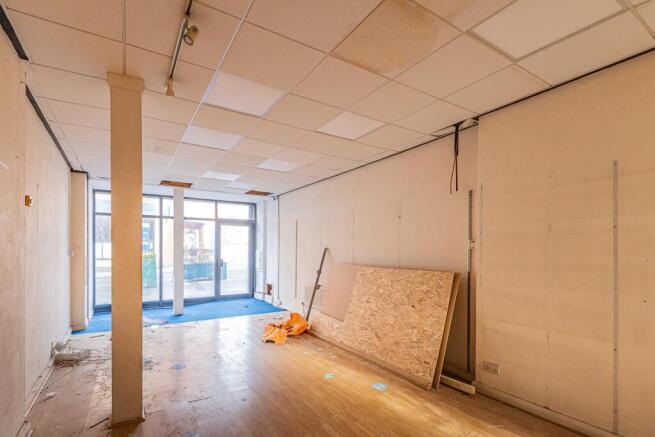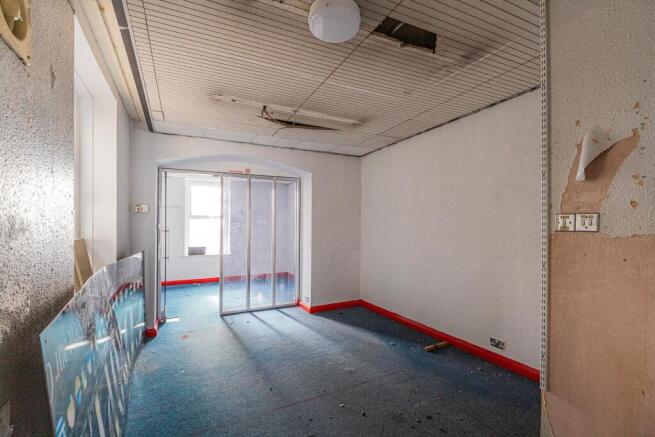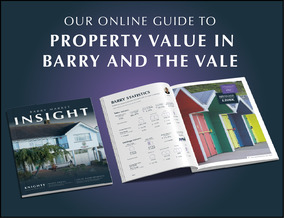
Holton Road, Barry
Letting details
- Let available date:
- Now
- Furnish type:
- Unfurnished
- PROPERTY TYPE
Commercial Property
- SIZE
1,345 sq ft
125 sq m
Description
One of the highlights of this property is the rear lane access, allowing for convenient deliveries and off-road parking, a rare find in the heart of Barry's town centre. This property truly offers great retail space in a bustling location, ideal for attracting customers and growing your business.
Don't miss out on this opportunity to own or rent a commercial property with such great potential in a prime location. Contact us today to arrange a viewing and envision the endless possibilities this property holds for your business ventures.
Entrance - Large front window with door giving access into main shop area.
Retail Area - 9.22 x 4.01 max - Suspended ceiling with spot lights in situ. Painted walls. Security alarm control box. Window with views over rear elevation.-Two radiators, power and telephone sockets. Laminate flooring. Doorway leading into a further area which could be a continuation of the shop/storage/office.
Middle Retail Area - 5.23 x 3.25 max - Window to side elevation. Strip lighting. Paper and painted walls. Radiator. Power points. Fitted carpet. Wood door with steps leading down to the Basement. Glass panelled room divider giving access to;
Rear Retail Area - 3.78 x 3.20 max (12'4" x 10'5" max) - Further area with glass partition which could be a store room or study with window looking down onto the rear yard. Suspended ceiling. Spot lights. Radiator. Fluorescent lighting. Fitted carpet.
Basement - A good dry basement. This area is in the process of being refurbished and could be used for further offices or training rooms.
Basement Hallway - Accessed via staircase from second retail area. The hallway and corridor has florescent and emergency lighting, linoleum type tiled flooring and five doors to kitchenette, separate wash facilities for male and female and two store rooms.
Store Room - 4.60 x 3.56 max - Strip lighting. Radiator. Power socket and linoleum type tiled flooring. Cupboard housing electrical consumer unit..
Kitchennette - 4.50 x 1.75 max - Opaque window to rear with external security bars. Strip lighting. Stainless steel sink and drainer with cold tap over. Wall mounted water heater. Radiator and two power sockets.
W/C One - Pedestal hand basin with cold water tap over and wall mounter water heater. Radiator. Low level w/c within a cubicle benefiting from a window and external security bars to the side. Same flooring throughout?
W/C Two - Inset hand basin with cold water tap and wall mounter water heater over. Radiator. Low level w/c within a cubicle benefiting from a window and external security bars to the side. Same flooring throughout?
Store Room / Fire Exit - 3.23 x 2.87 max - An 'L' shaped room with florescent lighting. Window with external security bars to the rear. Power socket. Cupboard housing central heating boiler. Fire exit door giving access to outside parking area.
Outside -
Carpark - To the rear of the property there is a gated car parking area.
Floor Area - Approx. 962.83 ft.2
Tenure - Leasehold.
90 Years from May 1st 1975.
The current ground rent is £3000 pa. The next rent review is 2035.
42 years left on the lease,
Brochures
Holton Road, BarryCommercial EPC link:BrochureEnergy Performance Certificates
EE RatingEI RatingHolton Road, Barry
NEAREST STATIONS
Distances are straight line measurements from the centre of the postcode- Barry Docks Station0.4 miles
- Barry Station0.9 miles
- Barry Island Station0.9 miles
Notes
Disclaimer - Property reference 33735471. The information displayed about this property comprises a property advertisement. Rightmove.co.uk makes no warranty as to the accuracy or completeness of the advertisement or any linked or associated information, and Rightmove has no control over the content. This property advertisement does not constitute property particulars. The information is provided and maintained by Knights Estates Agents, Barry. Please contact the selling agent or developer directly to obtain any information which may be available under the terms of The Energy Performance of Buildings (Certificates and Inspections) (England and Wales) Regulations 2007 or the Home Report if in relation to a residential property in Scotland.
Map data ©OpenStreetMap contributors.








