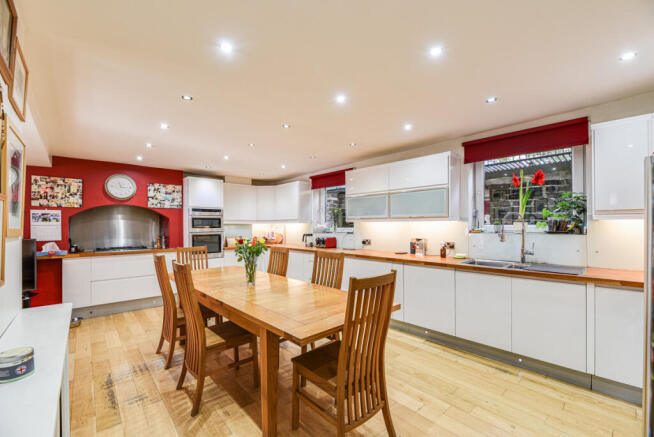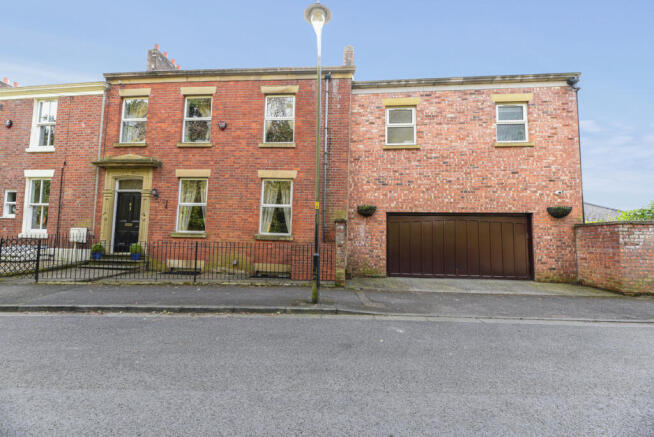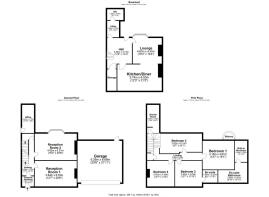Lower Bank Road, Fulwood, PR2

- PROPERTY TYPE
Detached
- BEDROOMS
4
- BATHROOMS
3
- SIZE
3,166 sq ft
294 sq m
- TENUREDescribes how you own a property. There are different types of tenure - freehold, leasehold, and commonhold.Read more about tenure in our glossary page.
Freehold
Key features
- Elegant Victorian family home in leafy Fulwood with period features and modern updates
- Choice of reception rooms with high ceilings, fireplaces and flexible family space
- Sociable kitchen diner with snug and log burner perfect for everyday living and entertaining
- South-facing 50m garden with patio, lawn and mature trees creating a private retreat
- Luxurious principal suite with walk-in wardrobe, balcony and stunning en-suite bathroom
- Four spacious bedrooms and three bathrooms ideal for growing families and visiting guests
- Rare double garage with secure parking and storage a true bonus in this sought-after area
- Prime Fulwood location close to excellent schools, shops, city centre and motorway links
Description
Behind the handsome façade lies a home that’s been thoughtfully extended and updated, offering a choice of elegant reception rooms, a superb sociable kitchen, four double bedrooms, and a stunning 50m south-facing garden that’s perfect for summer gatherings.
Step inside and the welcoming hallway sets the tone, with high ceilings and period details that continue throughout. Two substantial reception rooms give you space to relax or entertain - one with a bay window overlooking the garden, the other equally suited as a formal dining room, playroom, or second lounge.
A dedicated home office makes working from home both practical and enjoyable, with leafy garden views.
On the lower floor, the sunlit kitchen diner is the true heart of the home. Thoughtfully designed for modern family life, it blends sleek cabinetry and integrated appliances with a cosy snug area complete with a log burner. It’s a space made for everything from weekday breakfasts to Saturday night dinner parties.
Patio doors open directly onto the garden for effortless indoor-outdoor living. A utility room and downstairs WC add convenience.
Upstairs, four generous bedrooms provide plenty of space for family and guests. The show-stopping principal suite comes with its own walk-in wardrobe, balcony, and a luxurious en-suite bathroom with a freestanding bath and walk-in shower. A second en-suite bedroom offers privacy for guests or older children, while the remaining doubles share a stylish family shower room.
Outside, the south-facing garden feels like a private retreat. With mature trees providing seclusion, a spacious patio for entertaining, and a large lawn for play and relaxation, it’s perfectly suited to both family life and summer parties.
Adding to the home’s rare appeal is a substantial double garage - offering secure parking and excellent storage, something seldom found in this part of town.
Fulwood is one of Preston’s most desirable areas, loved for its leafy streets, excellent schools, and close-to-town convenience. Local shops including Sainsbury’s and Aldi are less than five minutes away, while the city centre and station are both within 15 minutes. For commuters, the M6 can be reached in under 10 minutes, putting the wider North West within easy reach.
This is a home that offers far more than the typical suburban property - blending elegance, space, and flexibility in a location that’s hard to beat.
Front Garden
Concrete floor; black metal fencing and gate; outdoor lantern.
Entrance Vestibule
Wooden door; ceiling painted with coving; painted plaster walls; tiled flooring; gold pendant light fitting; wooden cupboard.
Hallway
Wooden glazed door; ceiling painted with coving; painted plaster walls; laminate flooring; stainless steel power points; crystal chandelier light fitting; radiator.
Reception Room 1
Wooden door; ceiling painted with coving and rose; painted plater walls; wooden dado; carpeted flooring; 2 x uPVC double glazed window; white plastic and brass power points; 2 x radiators; cast iron fire; marble effect fire place; 5 bulb chandelier; 2 x 2 bulb light fitting.
Reception Room 2
Wooden door; ceiling painted with coving; painted plaster with wooden dado; wooden floor; uPVC double glazed bay window; wooden framed circular window; brass power point; 3 x chrome light fittings; radiator; cast iron fire / fireplace.
Office
Wooden door; ceiling and walls painted plaster; laminate floor; 2 x uPVC double glazed windows; white plastic power points; radiator; 1 x 3 bulb light fitting.
Basement Hall
2 x Wooden doors; ceiling and walls painted plaster; laminate floor; 2 x ceiling attached light fittings; white plastic power points; radiator; storage space.
Kitchen Diner
Wooden door; ceiling and walls painted plaster; laminate flooring; wood effect worksurface; 1.5 stainless steel power points; wooden gloss cupboards; Neff stainless steel 5 pan gas hob; Neff double oven; Zanussi dishwasher; radiator and including integrated Neff microwave.
Lounge
uPVC double glazed bay window; uPVC double glazed window; ceiling and walls painted plaster; laminate floor; 2 x radiator; cast iron log burner; temperature dial; white plastic power points.
Utility Room/WC
2 x wooden doors; ceiling painted plaster; walls painted plaster and tiled; laminate flooring; uPVC double glazed windows; ceiling attached light fittings; laminate flooring; laminate worksurface; wooden cupboards; stainless steel sink; ceramic wash basin; ceramic toilet; white plastic power points; radiator.
Landing
Painted plaster ceiling and walls; carpeted flooring; stainless steel power points; radiator; storage space; loft hatch; 3 x pendant light fitting; wooden banister and hand rail.
Bedroom 1
Wooden door; painted plaster ceiling with wooden beams; painted plaster walls; wooden flooring; white plastic power points; 4 x 2 bulb light fittings; 2 x radiators; uPVC double glazed window; uPVC double glazed French doors leading to Balcony; underfloor heating thermostat for the en-suite; walk in wardrobe.
En-Suite 1
Wooden door; ceiling painted plaster; painted and tiled walls; tiled underfloor heating; 10 x spot lights; uPVC double glazed window; chrome ladder radiator; walk in shower with Twyford chrome fittings; acrylic bathtub with chrome fittings; ceramic wash basin and toilet.
En-Suite 2
Wooden door; ceiling painted; painted plaster and tiled walls; tiled floor; uPVC double glazed window; light fitting; ceramic wash basin; ceramic toilet; shower enclosure with chrome fittings; radiator; stainless steel shaver point.
Bedroom 2
Wooden door; ceiling and walls painted plaster; carpeted floor; white plastic power points; pendant light fitting; uPVC double glazed window; built in wardrobes; radiator.
Bedroom 3
Wooden door; ceiling and walls painted plaster; carpeted flooring; white plastic power points; 2 x pendant light fittings; 2 x radiators; 2 x uPVC double glazed windows; built in wardrobe.
Bedroom 4
Wooden door; ceiling and walls painted plaster; carpeted flooring; white plastic power points; pendant light fitting; radiator; cast iron fireplace; 2 x uPVC double glazed windows.
Shower Room
Wooden door; ceiling and walls painted plaster; PVC paneled wall; tiled flooring; uPVC double glazed window; 6 x spot lights; 2 x ceramic wash basins; ceramic toilet; walk in shower with chrome Mira fittings.
Rear Garden
Concrete paving stone patio; brick built wall and stairs; Black metal gate; wooden stairs leading up to the garage; large lawned area; trees; shrubs and hedging.
Garage
Electric double [timber] garage door; painted brick walls; concrete floor; tube lighting; 3 x windows; power points.
- COUNCIL TAXA payment made to your local authority in order to pay for local services like schools, libraries, and refuse collection. The amount you pay depends on the value of the property.Read more about council Tax in our glossary page.
- Band: E
- PARKINGDetails of how and where vehicles can be parked, and any associated costs.Read more about parking in our glossary page.
- Yes
- GARDENA property has access to an outdoor space, which could be private or shared.
- Yes
- ACCESSIBILITYHow a property has been adapted to meet the needs of vulnerable or disabled individuals.Read more about accessibility in our glossary page.
- Ask agent
Energy performance certificate - ask agent
Lower Bank Road, Fulwood, PR2
Add an important place to see how long it'd take to get there from our property listings.
__mins driving to your place
Get an instant, personalised result:
- Show sellers you’re serious
- Secure viewings faster with agents
- No impact on your credit score
Your mortgage
Notes
Staying secure when looking for property
Ensure you're up to date with our latest advice on how to avoid fraud or scams when looking for property online.
Visit our security centre to find out moreDisclaimer - Property reference ZMichaelBailey0003519058. The information displayed about this property comprises a property advertisement. Rightmove.co.uk makes no warranty as to the accuracy or completeness of the advertisement or any linked or associated information, and Rightmove has no control over the content. This property advertisement does not constitute property particulars. The information is provided and maintained by Michael Bailey, Powered by Keller Williams, Preston. Please contact the selling agent or developer directly to obtain any information which may be available under the terms of The Energy Performance of Buildings (Certificates and Inspections) (England and Wales) Regulations 2007 or the Home Report if in relation to a residential property in Scotland.
*This is the average speed from the provider with the fastest broadband package available at this postcode. The average speed displayed is based on the download speeds of at least 50% of customers at peak time (8pm to 10pm). Fibre/cable services at the postcode are subject to availability and may differ between properties within a postcode. Speeds can be affected by a range of technical and environmental factors. The speed at the property may be lower than that listed above. You can check the estimated speed and confirm availability to a property prior to purchasing on the broadband provider's website. Providers may increase charges. The information is provided and maintained by Decision Technologies Limited. **This is indicative only and based on a 2-person household with multiple devices and simultaneous usage. Broadband performance is affected by multiple factors including number of occupants and devices, simultaneous usage, router range etc. For more information speak to your broadband provider.
Map data ©OpenStreetMap contributors.




