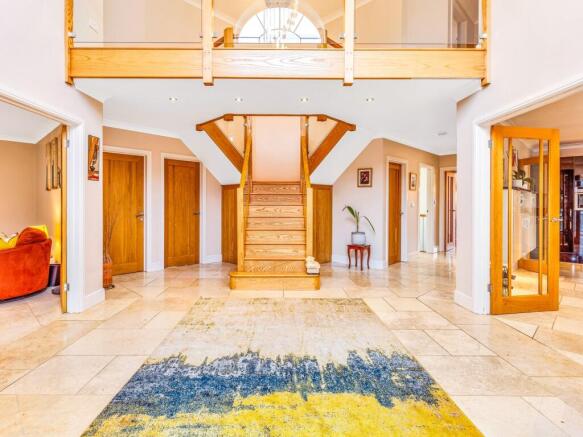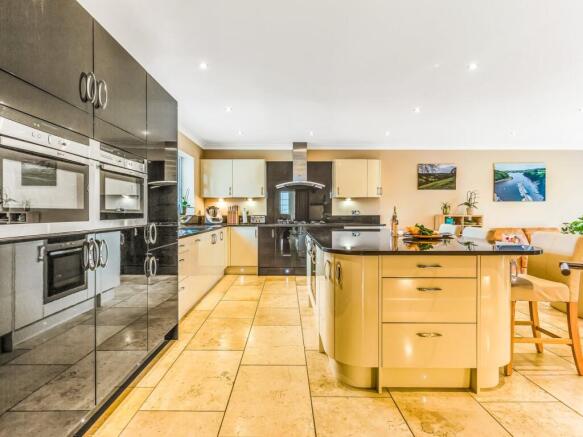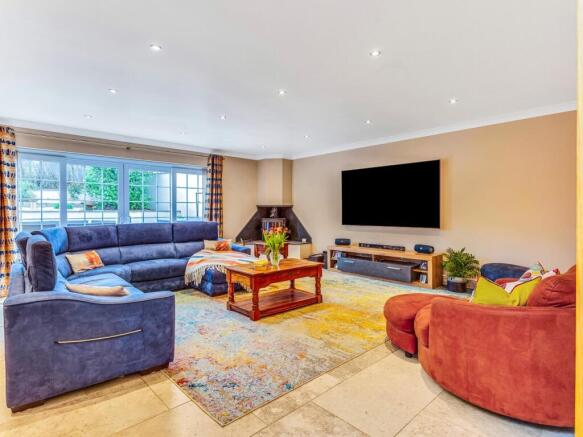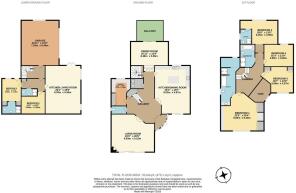Lynhurst Avenue, Sticklepath, BARNSTAPLE, EX31
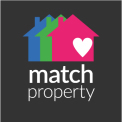
- PROPERTY TYPE
Detached
- BEDROOMS
6
- BATHROOMS
4
- SIZE
Ask agent
- TENUREDescribes how you own a property. There are different types of tenure - freehold, leasehold, and commonhold.Read more about tenure in our glossary page.
Freehold
Description
THE PERFECT FAMILY HOME with room to grow! 6 beds, 3 en-suites, and a flexible annexe ideal for multi-gen living or rental income. Open-plan kitchen, office & gym/living space, plus large gardens & parking. Set near the Tarka Trail, with easy access to Barnstaple & North Devon beaches!
HOME SWEET HOME
Step into a new chapter of your life, where your mornings begin with the gentle sound of the River Taw, and the soft whisper of ancient woodlands. Open your blinds to see the first light of day dance across the skies.
Perched on the edge of the taw estuary, this idyllic location within a peaceful cul-de-sac, offers a rare opportunity to embrace the quiet of Devon’s unique countryside while still being within easy reach of the vibrant heart of Barnstaple. The views here are nothing short of striking.
From your elevated position, you’ll gaze out over the ever-changing estuary, with the winding Tarka Trail below, and the patchwork of farmland beyond. It’s a living painting that changes with the seasons and the tides, from misty mornings and golden afternoons to breath-taking sunsets that melt into starlit nights. And with woodland walks, riverside trails, and Exmoor’s wild, rugged beauty on the horizon, every day promises a new adventure.
THE HEART OF THE HOME
Space, style, and flexibility—Gamlyn House offers them in abundance. From the moment you arrive, the size and layout of this architect-designed property really set it apart. Feel a sense of calm and peace wash over you, as you roll through the private electric gates. The sweeping driveway and neatly kept gardens create an inviting first impression.
Inside, Gamlyn House is as impressive as its exterior. The grand hallway, crowned by a striking galleried landing, creates a sense of openness and opulence from the moment you enter. At the heart of the home, the expansive open-plan kitchen and breakfast room serve as a natural hub for family life, ideal for cooking, dining, and entertaining.
VERSATILE LIVING
Across the hallway, the inviting lounge offers a spacious, yet cosy, retreat for quiet moments, with a wood burner adding warmth and charm. Just outside, the privacy of the sun- drenched patio provides an ideal spot for relaxation, whether you're dining alfresco, sun bathing or unwinding in the hot tub beneath a blanket of stars.
For all occasions, the elegant dining room sets the scene for memorable gatherings with family and friends, with access to a large patio balcony, it makes for the perfect entertaining space to soak up this peaceful oasis. Meanwhile, the home office, with its tranquil river views, offers an inspiring space for two to work side by side.
When it’s time to deck the halls, the grand hallway provides the prime spot for a magnificent Christmas tree, creating a festive focal point for the entire home.
REST AND RELAXATION
With six generously sized bedrooms, including a luxurious principal suite, Gamlyn House effortlessly accommodates all the family and guests too. Upstairs, four double bedrooms offer ample fitted wardrobes, with two featuring high-spec ensuites and a large family bathroom, that provide spa-like comfort.
Of course, the principal suite is the true stand-out. With its ‘his-and-hers’ wardrobes and a luxuriously spacious ensuite bathroom (and we really mean spacious), it’s designed for pure indulgence.
Outside, multiple seating areas invite you to follow the sun throughout the day, from morning coffee on the front patio to evening drinks on the rear balcony, where sunsets and twinkling dark skies provide a stunning natural spectacle. The gardens are a children and pet-friendly paradise, with room to roam and play.
Enjoy raised beds for low-effort–maximum-impact floral displays, a small wildlife pond attracting newts and frogs, and a healthy bird community filling the hedgerows with song. Visiting friends from the wild deer, owls, and birds of prey, bring nature to your doorstep.
FLEXIBLE POTENTIAL
Below the main house lies one of Gamlyn House’s most versatile features: a spacious two-bedroom annexe. Currently serving as a gym and games room, this open-plan space, complete with its own kitchen and living area, offers endless possibilities.
Previously used as a successful Airbnb rental, generating approximately£18,000 in annual income, it has also served as a comfortable and self-contained living space for extended family and could be let on a long term basis. With its own private entrance, as well as access from the main house, it provides both independence and closeness — ideal for elderly relatives or older children. Whether you envision it as a stylish pad for your teenagers, a tranquil retreat for elderly relatives, or a productive rental, this adaptable space enhances both the home’s functionality and smart investment potential.
OUT AND ABOUT
You’ll get the sense that Gamlyn House isn’t just a home. It’s a place to really live — embracing new adventures and immersing yourself in the raw beauty of this extraordinary part of the country. In the heart of the charming village of Sticklepath, now essentially a suburb of Barnstaple, you’re perfectly placed to explore Devon’s most breath-taking landscapes, with Exmoor just a short drive away.
Think endless hiking trails, exhilarating cycling routes, pony trekking across the moors, and dog walks aplenty. Here, the local amenities, community groups and transport links into Barnstaple offer older children or visiting grandchildren the freedom they crave, without you giving up yours to become their chauffeur. Whether it’s a trip to the local shop, activities at nearby Ellerslie Park, or a ride along the Tarka Trail, everything they need is within reach.
Just a few hundred meters from Gamlyn House lies the enchanting Anchor Woods — your gateway to the traffic-free Tarka Trail. A gentle 20–25 minute walk along the riverbank brings you right into Barnstaple town, while heading in the opposite direction takes you out into open fields, with scenic routes paving the way to Fremington and the renowned Fremington Quay café.
For a little more bustle, the market town of Barnstaple is just minutes away, delivering a wealth of amenities. Here, you’ll find independent shops, well-known supermarkets, leisure facilities, and a dash of history with its castle mount and gardens. And for those days when only a little retail therapy will do, out-of-town shopping awaits at nearby Roundswell. For those who love the water, North Devon’s stunning beaches are within easy reach. Spend long summer days surfing at Croyde, exploring the golden sands of Woolacombe, or Saunton Sands and sailing at Instow.
FINER DETAILS
- A Freehold Detached House
- 4 bedrooms with 2 ensuites and a family bathroom
- Annexe with 2 bedrooms and 2 shower rooms, 1 ensuite
- Fully fitted office & Utility area
- Underfloor heating
- Double garage with electric door
- Secluded front patio including Hot Tub & peaceful rear patio balcony
- Large enclosed garden backing onto woodland
- Electric gated driveway with ample parking and space for a camper van, motor home, boat & jet skis
- Mains water, gas, electricity and drainage
- Ultrafast broadband available
- Council tax band G
Viewings: Strictly by appointment with the sole selling agent, Nic Chbat, of Unique and Distinctives Homes (part of the Match Property Group).
- COUNCIL TAXA payment made to your local authority in order to pay for local services like schools, libraries, and refuse collection. The amount you pay depends on the value of the property.Read more about council Tax in our glossary page.
- Band: G
- PARKINGDetails of how and where vehicles can be parked, and any associated costs.Read more about parking in our glossary page.
- Driveway
- GARDENA property has access to an outdoor space, which could be private or shared.
- Yes
- ACCESSIBILITYHow a property has been adapted to meet the needs of vulnerable or disabled individuals.Read more about accessibility in our glossary page.
- Level access
Lynhurst Avenue, Sticklepath, BARNSTAPLE, EX31
Add an important place to see how long it'd take to get there from our property listings.
__mins driving to your place
Get an instant, personalised result:
- Show sellers you’re serious
- Secure viewings faster with agents
- No impact on your credit score
Your mortgage
Notes
Staying secure when looking for property
Ensure you're up to date with our latest advice on how to avoid fraud or scams when looking for property online.
Visit our security centre to find out moreDisclaimer - Property reference 28091623. The information displayed about this property comprises a property advertisement. Rightmove.co.uk makes no warranty as to the accuracy or completeness of the advertisement or any linked or associated information, and Rightmove has no control over the content. This property advertisement does not constitute property particulars. The information is provided and maintained by Match Property, Devon. Please contact the selling agent or developer directly to obtain any information which may be available under the terms of The Energy Performance of Buildings (Certificates and Inspections) (England and Wales) Regulations 2007 or the Home Report if in relation to a residential property in Scotland.
*This is the average speed from the provider with the fastest broadband package available at this postcode. The average speed displayed is based on the download speeds of at least 50% of customers at peak time (8pm to 10pm). Fibre/cable services at the postcode are subject to availability and may differ between properties within a postcode. Speeds can be affected by a range of technical and environmental factors. The speed at the property may be lower than that listed above. You can check the estimated speed and confirm availability to a property prior to purchasing on the broadband provider's website. Providers may increase charges. The information is provided and maintained by Decision Technologies Limited. **This is indicative only and based on a 2-person household with multiple devices and simultaneous usage. Broadband performance is affected by multiple factors including number of occupants and devices, simultaneous usage, router range etc. For more information speak to your broadband provider.
Map data ©OpenStreetMap contributors.
