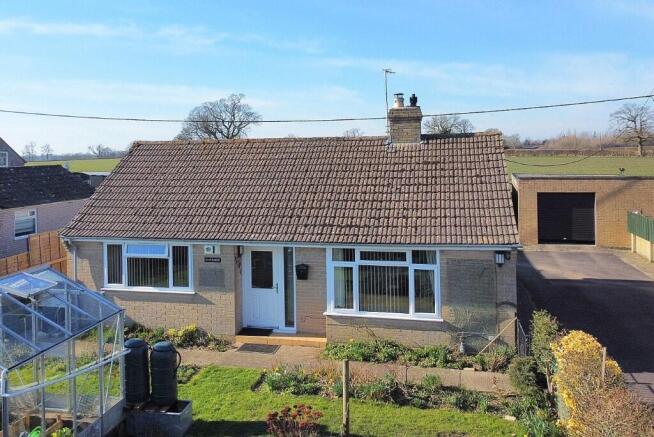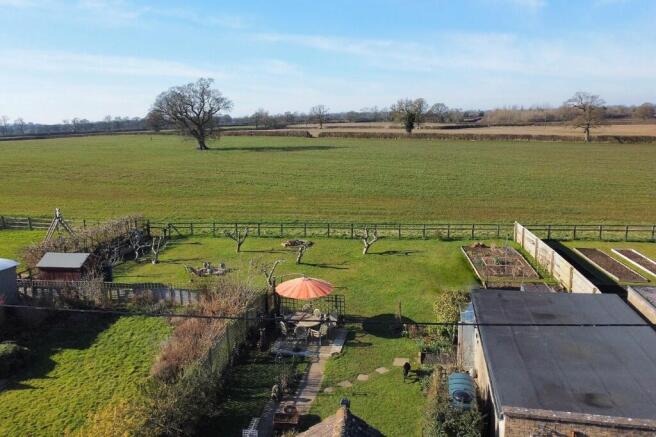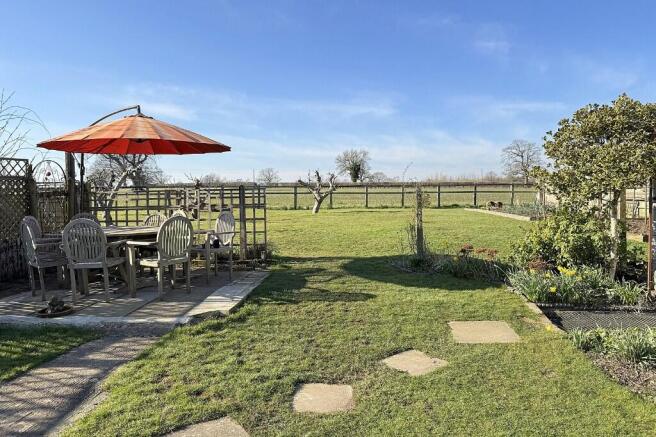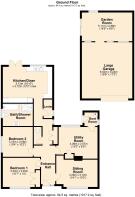Charlton Musgrove, Somerset, BA9

- PROPERTY TYPE
Detached Bungalow
- BEDROOMS
2
- BATHROOMS
1
- SIZE
1,017 sq ft
95 sq m
- TENUREDescribes how you own a property. There are different types of tenure - freehold, leasehold, and commonhold.Read more about tenure in our glossary page.
Freehold
Key features
- DETACHED BUNGALOW IN DELIGHTFUL VILLAGE LOCATION
- RURAL BUT NOT ISOLATED
- WONDERFUL GARDEN WITH FIELD VIEWS
- IMPRESSIVE KITCHEN/DINER
- TWO DOUBLE BEDROOMS
- POTENTIAL THIRD BEDROOM
- LARGE GARAGE WITH GARDEN ROOM ATTACHED
- SITTING ROOM WITH WOOD BURNING STOVE
- UTILITY/BOOT ROOM
Description
LOCATION: Charlton Musgrove lies in a most beautiful part of Somerset. The village has a vibrant community spirit with many events taking place in the area, and at the recently built village hall, which is available for hosting many types of functions. There is also a public house, 13th century church, access to footpaths and bridleways and twice daily bus service to Wincanton, Bruton, Castle Cary and Street. The sought after arts and craft haven of Bruton is just four miles distant, where there are a variety of cultural and creative amenities including the Hauser & Wirth Gallery, the celebrated Briar and At the Chapel restaurants, an assortment of independent businesses, and nearby The Newt Country Hotel nestled in the grounds of a working estate. Riding out and lovely walks are in abundance with the National Trust owned Stourhead Estate just ten minutes away by road. Transport links are excellent with the A303 trunk road a mile from the property yet far enough away to avoid road noise. A main line train station in Castle Cary offers direct services to London Paddington. Education is well catered for in the area with a variety of state and independent school nearby including Sherborne Schools, Sexey's School and Kings Bruton, Hazelgrove and Millfield at Street. The town of Wincanton is three miles away with local amenities including three supermarkets (Co-Op, Morrisons and Lidl), butcher, bakery, fruit and veg and whole foods shop, Health Centre, Post Office, library, cafes, eateries and sports centre with gym and swimming pool. The town has a thriving community with an active library as well as a community centre at the Balsam Centre which has a busy schedule of classes and groups.
ACCOMMODATION
Storm porch to composite front door.
ENTRANCE HALL: A spacious hallway with wood effect tiled flooring, radiator, double cloaks cupboard and hatch to loft.
SITTING ROOM: 14'1" x 10'3" A light and airy room featuring an attractive fireplace with fitted multi-fuel wood burner as its focal point. Double glazed window to front aspect, picture rail and newly laid traditional solid oak floorboards.
KITCHEN/DINER: 16'9" x 11'3" (narrowing to 12'3") A modern stylish fitted kitchen comprising inset 1¼ ceramic sink with cupboard below, further range of matching handleless wall and drawer units with work surface over, range cooker, filtered drinking water tap, smooth plastered ceiling with downlighters, tiled floor with electric underfloor heating, integrated fridge, double glazed window overlooking the rear garden, walk-in larder and double glazed French doors to rear garden.
UTILITY ROOM: 13'5" x 8'5" Radiator, tiled floor, space and plumbing for sink, washing machine and water softener, airing cupboard, double glazed window to rear aspect and door to boot room with the oil fired boiler and door to garden.
BOOT ROOM: Oil fired boiler, coat hooks and hanging rail.
BEDROOM 1: 10'7" (to front of wardrobe) x 10' A spacious double bedroom with double glazed window to front aspect, two large fitted wardrobes and radiator.
BEDROOM 2: 10'4" x 10'2" Radiator, coved ceiling and double glazed window to side aspect.
CLOAKROOM: Low level WC, radiator and extractor.
BATH/SHOWER ROOM: A modern suite comprising large panelled bath, double shower cubicle, vanity wash basin unit, tiled floor, low level WC, double glazed window, heated towel rail, tiled to splash prone areas and coved ceiling with extractor.
OUTSIDE
The property is approached from the lane via double wrought iron gates that open to a wide tarmacadam drive, which leads up to the garage. There is plenty of space for at least four cars. The drive is owned by the property with the neighbour having a right of way to their garage. A tall picket fence makes the garden dog proof and separates it from the driveway. The garage has a roll up remote controlled electric door and benefits from light and power. To the rear of the garage an opening leads through to a garden room with double doors opening to the rear garden.
FRONT GARDEN: A metal gate from the drive opens to a path leading to the front door and the garden, which enjoys the morning and early afternoon sun. This is enclosed by mature hedgerow and planted with a variety of flowers and shrubs plus vegetable beds and greenhouse. A lawn at the side of the bungalow leads to the rear garden.
REAR GARDEN: The rear garden is a particular feature with a lovely outlook over fields. The garden is mainly laid to lawn with shrub and flower borders providing colour and interest throughout the year. The rear section of garden was recently purchased by the current owners with a large expanse of lawn interspersed with mature fruit trees. Within the garden there is an area for growing vegetables, pleasant seating area and timber garden shed.
SERVICES: Mains water, electricity, shared private drainage, oil fired central heating and full fibre broadband all subject to the usual utility regulations.
COUNCIL TAX BAND: D
TENURE: Freehold
VIEWING: Strictly by appointment through the agents.
- COUNCIL TAXA payment made to your local authority in order to pay for local services like schools, libraries, and refuse collection. The amount you pay depends on the value of the property.Read more about council Tax in our glossary page.
- Ask agent
- PARKINGDetails of how and where vehicles can be parked, and any associated costs.Read more about parking in our glossary page.
- Garage,Driveway,Off street
- GARDENA property has access to an outdoor space, which could be private or shared.
- Front garden,Rear garden,Back garden
- ACCESSIBILITYHow a property has been adapted to meet the needs of vulnerable or disabled individuals.Read more about accessibility in our glossary page.
- Ask agent
Charlton Musgrove, Somerset, BA9
Add an important place to see how long it'd take to get there from our property listings.
__mins driving to your place
Your mortgage
Notes
Staying secure when looking for property
Ensure you're up to date with our latest advice on how to avoid fraud or scams when looking for property online.
Visit our security centre to find out moreDisclaimer - Property reference ClayhavenCharltonMusgrove. The information displayed about this property comprises a property advertisement. Rightmove.co.uk makes no warranty as to the accuracy or completeness of the advertisement or any linked or associated information, and Rightmove has no control over the content. This property advertisement does not constitute property particulars. The information is provided and maintained by Hambledon Estate Agents, Wincanton. Please contact the selling agent or developer directly to obtain any information which may be available under the terms of The Energy Performance of Buildings (Certificates and Inspections) (England and Wales) Regulations 2007 or the Home Report if in relation to a residential property in Scotland.
*This is the average speed from the provider with the fastest broadband package available at this postcode. The average speed displayed is based on the download speeds of at least 50% of customers at peak time (8pm to 10pm). Fibre/cable services at the postcode are subject to availability and may differ between properties within a postcode. Speeds can be affected by a range of technical and environmental factors. The speed at the property may be lower than that listed above. You can check the estimated speed and confirm availability to a property prior to purchasing on the broadband provider's website. Providers may increase charges. The information is provided and maintained by Decision Technologies Limited. **This is indicative only and based on a 2-person household with multiple devices and simultaneous usage. Broadband performance is affected by multiple factors including number of occupants and devices, simultaneous usage, router range etc. For more information speak to your broadband provider.
Map data ©OpenStreetMap contributors.







