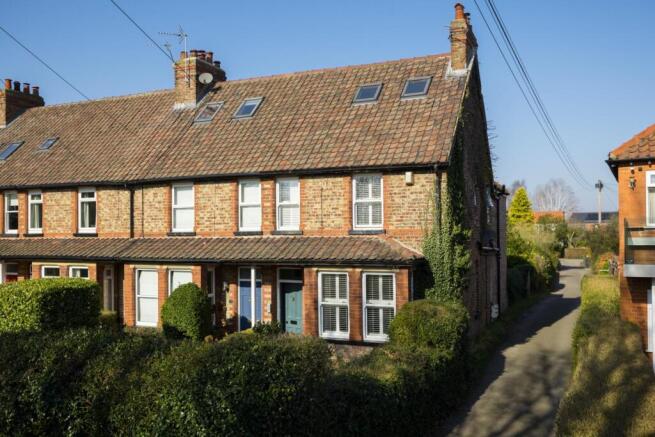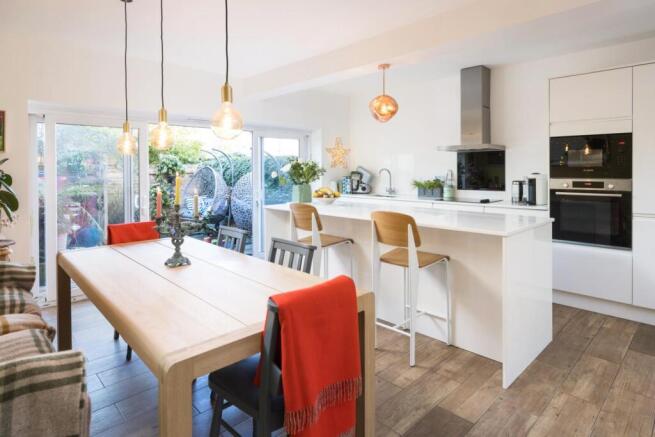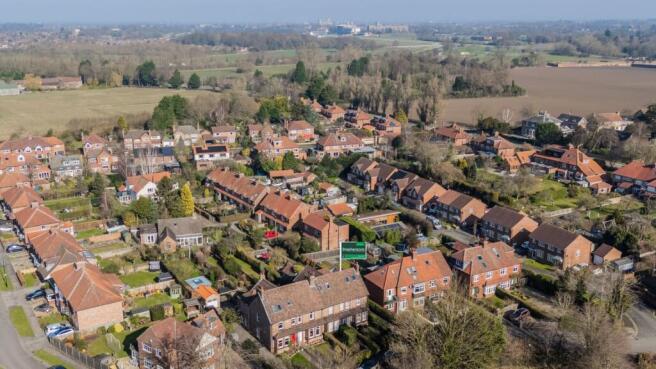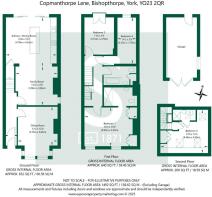
Copmanthorpe Lane, Bishopthorpe, York

- PROPERTY TYPE
End of Terrace
- BEDROOMS
4
- BATHROOMS
3
- SIZE
Ask agent
- TENUREDescribes how you own a property. There are different types of tenure - freehold, leasehold, and commonhold.Read more about tenure in our glossary page.
Freehold
Key features
- Beautifully Modernised & Extended Period Home
- Three Double Bedrooms and Fourth Single Bedroom
- High Specification Kitchen With Integrated Appliances
- Sociable Kitchen Diner With Logburner
- Modern House Bathroom
- Ensuite Bedroom On Second Floor
- Garage & Driveway Parking
- Gardens Front & Rear
- Positioned On A Quiet And Peaceful Residential Lane
- Situated In The Desirable Village Of Bishopthorpe
Description
Having a wealth of period features, paired with impressive interior design, the home is beautifully presented and offers spacious living accommodation and gardens. The original part of the property dates back to around 1910 so is steeped in history within the lovely village of Bishopthorpe.
The property is entered through an original door into an internal porch and then into the entrance hallway with stunning tiled floor. To the front of the home is a spacious yet cosy living room with box bay window and feature fireplace with timber mantel.
Found to the rear of the property is the heart of the home, which presents a stunning kitchen and living area with wood tiled flooring. The living area is a gorgeous space with log burner, perfect for cosy evenings. The kitchen itself comprises a range of white gloss fitted wall and base units and central island. An array of high-quality integrated appliances include BOSCH oven and microwave, electric hob with extractor hood over, fridge freezer, dishwasher and sink with mixer tap over. There is ample space for a dining table and chairs with a tucked away under-the-stairs storage cupboard and sliding doors leasing out to the patio at the rear, which in turn leads through to the property’s good-sized garden.
Carpeted stairs lead to the first floor, where there are three generous bedrooms and a house bathroom. The master suite sits to the front of the home and provides a spacious double bedroom with feature fireplace, fitted storage, a sash window to the front and a large en-suite shower room. Comprising a sizeable walk-in shower with rainfall and handheld showers, vanity unit with hand wash basin, low flush WC and traditional heated towel rail, the stylish en-suite adds a lovely touch of luxury to the master suite. Two further bedrooms sit to the rear of the property, one benefitting from a charming Juliet balcony overlooking the rear aspect. A family bathroom completes the first floor accommodation and presents a delightful and completely unique three piece suite of a panel bath with rainfall and handheld shower over, a vanity unit with hand wash basin, low flush WC, heated towel rail and a convenient linen cupboard.
Stairs lead up to the converted loft which presents another spacious double bedroom with en-suite, which acts perfectly as a guest suite or for older children, who would like their own space. The bright room is filled with natural light flow through velux roof lights, and boats timber flooring and fitted storage.
Externally, the property sits on a desirable end of terrace plot and has a stone path leading to the front door, with a gravelled frontage housing a wealth of mature plants and shrubs. Immediately to the rear is a brick walled courtyard with patio and raised seating area, which is perfect for enjoying an evening drink in the warmer months. A gate leads from the patio down towards the rest of the rear garden, past a useful brick outbuilding, where the garden is mainly laid to lawn. At the end of the garden is a gate leading into the eco surfaced parking area, offering off-street parking for two cars.
Bishopthorpe, a charming village located just a few miles south of York, offers a perfect blend of rural tranquility and convenient access to city amenities. Known for its picturesque surroundings, including the iconic Bishopthorpe Palace, home to the Archbishop of York, this sought-after area provides a peaceful retreat and offers excellent transport links to the city centre, local schools, and a range of shops.
Tenure: Freehold
Services/Utilities: Mains Gas, Electricity, Water and Sewerage are understood to be connected
Broadband Coverage: Up to 76* Mbps download speed
EPC Rating: TBC
Council Tax: C - City of York
Current Planning Permission: No current valid planning permissions
Viewings: Strictly via the selling agent – Stephensons Estate Agents -
*Download speeds vary by broadband providers so please check with them before purchasing.
Agents Note - Please note that the attached property has a right of access across the rear garden for any required drain maintenance.
Brochures
Copmanthorpe Lane, Bishopthorpe, YorkBrochure- COUNCIL TAXA payment made to your local authority in order to pay for local services like schools, libraries, and refuse collection. The amount you pay depends on the value of the property.Read more about council Tax in our glossary page.
- Band: C
- PARKINGDetails of how and where vehicles can be parked, and any associated costs.Read more about parking in our glossary page.
- Yes
- GARDENA property has access to an outdoor space, which could be private or shared.
- Yes
- ACCESSIBILITYHow a property has been adapted to meet the needs of vulnerable or disabled individuals.Read more about accessibility in our glossary page.
- Ask agent
Energy performance certificate - ask agent
Copmanthorpe Lane, Bishopthorpe, York
Add an important place to see how long it'd take to get there from our property listings.
__mins driving to your place
Get an instant, personalised result:
- Show sellers you’re serious
- Secure viewings faster with agents
- No impact on your credit score
Your mortgage
Notes
Staying secure when looking for property
Ensure you're up to date with our latest advice on how to avoid fraud or scams when looking for property online.
Visit our security centre to find out moreDisclaimer - Property reference 33735928. The information displayed about this property comprises a property advertisement. Rightmove.co.uk makes no warranty as to the accuracy or completeness of the advertisement or any linked or associated information, and Rightmove has no control over the content. This property advertisement does not constitute property particulars. The information is provided and maintained by Stephensons, York. Please contact the selling agent or developer directly to obtain any information which may be available under the terms of The Energy Performance of Buildings (Certificates and Inspections) (England and Wales) Regulations 2007 or the Home Report if in relation to a residential property in Scotland.
*This is the average speed from the provider with the fastest broadband package available at this postcode. The average speed displayed is based on the download speeds of at least 50% of customers at peak time (8pm to 10pm). Fibre/cable services at the postcode are subject to availability and may differ between properties within a postcode. Speeds can be affected by a range of technical and environmental factors. The speed at the property may be lower than that listed above. You can check the estimated speed and confirm availability to a property prior to purchasing on the broadband provider's website. Providers may increase charges. The information is provided and maintained by Decision Technologies Limited. **This is indicative only and based on a 2-person household with multiple devices and simultaneous usage. Broadband performance is affected by multiple factors including number of occupants and devices, simultaneous usage, router range etc. For more information speak to your broadband provider.
Map data ©OpenStreetMap contributors.






