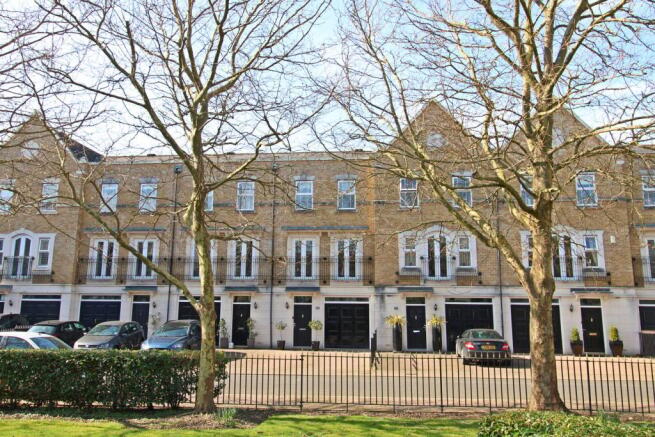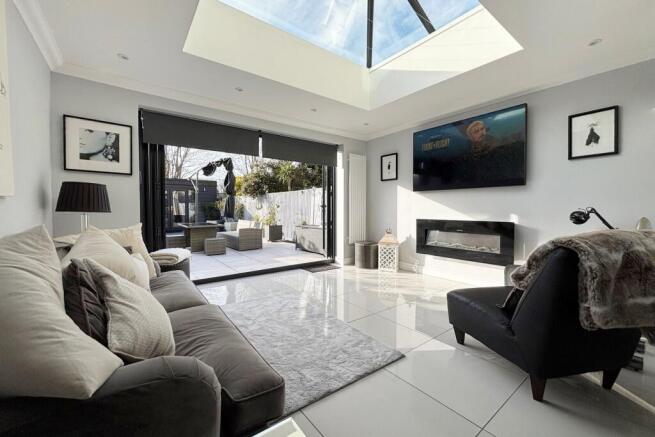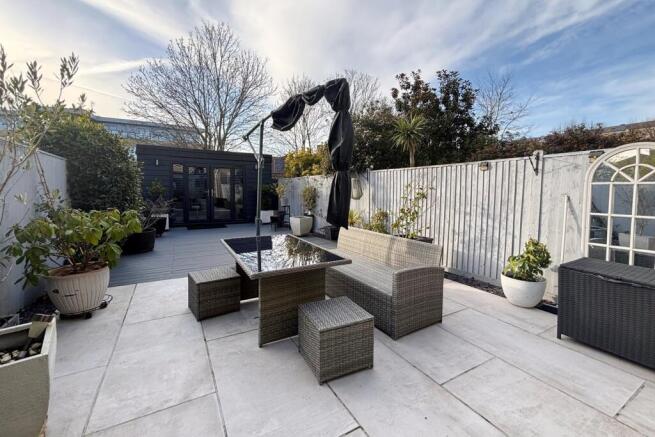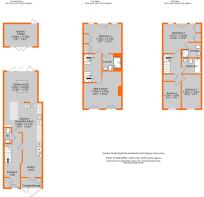
St Martins Lane, Langley Park, Beckenham, BR3

- PROPERTY TYPE
Town House
- BEDROOMS
4
- BATHROOMS
3
- SIZE
Ask agent
- TENUREDescribes how you own a property. There are different types of tenure - freehold, leasehold, and commonhold.Read more about tenure in our glossary page.
Freehold
Key features
- Gated development with 24 hour security
- Prestige location near Langley Park Schools
- Four bedrooms and three pristine bathrooms
- Re-modelled and extended ground floor
- Impressive kitchen with large breakfast area
- Lovely family room has bi-fold doors to garden
- Larger landscaped garden with sunny aspect
- Garden room presented as entertaining space
Description
Spectacular town house in the exclusive Langley Park gated development with 24 hour security, situated close to Langley Park Schools and Unicorn Primary. These properties offer great accommodation for families but this one has been improved to another level with FULL WIDTH EXTENSION and FULLY LANDSCAPED GARDEN, enjoying sunny south westerly aspect with GARDEN ROOM to far end appointed to offer additional entertaining space. Extension provides a lovely family room beyond the fitted kitchen that now incorporates much of the original garage as a breakfast area, all having underfloor heating. Delightful sitting room, FOUR BEDROOMS, THREE IMMACULATE BATHROOMS and cloakroom off hall. The redesign and investment in this property sets it apart from the norm and buyers will enjoy this high specification property that is beautifully presented throughout.
The gated entrance to Langley Park, off South Eden Park Road, is manned 24 hours a day providing extra security. Within the development there are beautiful park like grounds including the area at the end of Nightingale Square. A pedestrian gate gives direct access from Langley Park to Park Langley Tennis Club and another gate can be used to shorten the walk to Unicorn Primary School, Eden Park station and the Langley Park Secondary Schools. Local shops are available on Wickham Road, by the Langley Park roundabout, with Kelsey Park beyond. Each property within the development pays a maintenance charge to the appointed management company (OM Property Management) for the upkeep of the communal areas, gate security etc.Entrance Hall
6.88m x 2.3m (22'7 x 7'7) includes cupboard beneath stairs and coat cupboard, covered radiator, herringbone wood finish flooring
Cloakroom
2.02m x 0.98m (6'8 x 3'3) white low level wc, wall tiling above wash basin with cupboard beneath, tiled floor, covered radiator
Kitchen/Breakfast Room
9.23m max x 4.77m (30'3 x 15'8) base cupboards and large drawers beneath quartz work surfaces plus Bosch integrated dishwasher and washing machine, 1½ bowl stainless steel sink with triflow mixer tap, cooker hood above Neff touch control Induction hob, island breakfast bar with cupboards beneath, full height integrated fridge and upright fridge/freezer, Bosch built in electric double oven and combination microwave, tiled floor with underfloor heating extending to DINING AREA with upright radiator, wall cupboards, door to shortened garage
Family Room
4.21m x 3.81m max (13'10 x 12'6) wide opening to kitchen/breakfast room, tiled floor with underfloor heating, contemporary wall mounted electric fire, two upright radiators, large double glazed roof lantern with fitted blind, double glazed bi-fold doors to garden
Landing 1
3.56m max x 2.36m max (11'8 x 7'9) includes stairs to second floor, glass balustrade, covered radiator,
Sitting Room
4.76m max x 4.67m max (15'7 x 15'4) hardwood floor, two covered radiators, contemporary fitted electric fire, two sets of double glazed doors both with Juliet balconies to front overlooking Nightingale Square
Bedroom 1
4.76m max x 3.7m (15'7 x 12'2) includes pair of built in double wardrobes, hardwood floor, two radiators, double glazed windows beside double glazed doors with Juliet balcony overlooking garden
En Suite Shower Room
2.27m max x 1.97m max (7'5 x 6'6) includes large shower cubicle with glazed sliding door, white low level wc, wash basin with drawers beneath, wall tiling, radiator, tiled floor
Landing 2
3.56m max x 2.06m max (11'8 x 6'9) includes stairs and large shelved cupboard, trap with ladder to loft, covered radiator
Bedroom 2
4.77m max x 3.69m max (15'8 x 12'1) includes pair of built in double wardrobes, hardwood floor, two radiators, double glazed windows beside double glazed doors to Juliet balcony to rear
En Suite
2.27m max x 1.89m max (7'5 x 6'2) includes shower cubicle with glazed hinged door, white low level wc and wash basin with drawers beneath, wall tiling, radiator, shaver point, tiled floor
Bedroom 3
4.231m x 2.61m (13'11 x 8'7) radiator beneath double glazed window to front
Bedroom 4
3.1m x 2.05m (10'2 x 6'9) radiator, double glazed window to front
Family Bathroom
2.59m x 1.93m max (8'6 x 6'4) white panelled bath with mixer tap and hand shower having hinged screen over, low level wc, wash basin with drawers beneath, wall tiling, radiator, shaver point, tiled floor
Storage Room
1.33m x 2.59m (4'4 x 8'6) two part hinged door from driveway, light and power, large pressurised hot water cylinder
Rear Garden
about 14.5m (48ft) to include chalet building - enjoys the afternoon sunshine with westerly aspect, paved area with external lights, power points and water tap to rear of house, garden beyond has composite decking to minimise maintenance
Garden Chalet
4m x 2.79m (13'1 x 9'2) fully plastered with wood finish flooring and L-shaped bar, light and power, door to rear accessing shallow storage area with gate to rear pathway leading to gate by entrance to Langley Waterside shortening the walk to Eden Park Station
Maintenance Charge
All the properties on Langley Park built by Laing Homes pay a service charge for the development including the upkeep of the communal grounds and 24 hour gate security - current charge is £2,111.23 for year 1 December 2024 to 30 November 2025.
Council Tax
London Borough of Bromley - Band F
Please visit: bromley.gov.uk/council-tax/council-tax-guide
Utilities
MAINS - Gas, Electricity, Water and Sewerage
Broadband and Mobile
To check coverage please visit
checker.ofcom.org.uk/en-gb/broadband-coverage
checker.ofcom.org.uk/en-gb/mobile-coverage
Brochures
Brochure 1- COUNCIL TAXA payment made to your local authority in order to pay for local services like schools, libraries, and refuse collection. The amount you pay depends on the value of the property.Read more about council Tax in our glossary page.
- Ask agent
- PARKINGDetails of how and where vehicles can be parked, and any associated costs.Read more about parking in our glossary page.
- Yes
- GARDENA property has access to an outdoor space, which could be private or shared.
- Yes
- ACCESSIBILITYHow a property has been adapted to meet the needs of vulnerable or disabled individuals.Read more about accessibility in our glossary page.
- Ask agent
St Martins Lane, Langley Park, Beckenham, BR3
Add an important place to see how long it'd take to get there from our property listings.
__mins driving to your place
Get an instant, personalised result:
- Show sellers you’re serious
- Secure viewings faster with agents
- No impact on your credit score
Your mortgage
Notes
Staying secure when looking for property
Ensure you're up to date with our latest advice on how to avoid fraud or scams when looking for property online.
Visit our security centre to find out moreDisclaimer - Property reference 28765014. The information displayed about this property comprises a property advertisement. Rightmove.co.uk makes no warranty as to the accuracy or completeness of the advertisement or any linked or associated information, and Rightmove has no control over the content. This property advertisement does not constitute property particulars. The information is provided and maintained by Proctors, Park Langley. Please contact the selling agent or developer directly to obtain any information which may be available under the terms of The Energy Performance of Buildings (Certificates and Inspections) (England and Wales) Regulations 2007 or the Home Report if in relation to a residential property in Scotland.
*This is the average speed from the provider with the fastest broadband package available at this postcode. The average speed displayed is based on the download speeds of at least 50% of customers at peak time (8pm to 10pm). Fibre/cable services at the postcode are subject to availability and may differ between properties within a postcode. Speeds can be affected by a range of technical and environmental factors. The speed at the property may be lower than that listed above. You can check the estimated speed and confirm availability to a property prior to purchasing on the broadband provider's website. Providers may increase charges. The information is provided and maintained by Decision Technologies Limited. **This is indicative only and based on a 2-person household with multiple devices and simultaneous usage. Broadband performance is affected by multiple factors including number of occupants and devices, simultaneous usage, router range etc. For more information speak to your broadband provider.
Map data ©OpenStreetMap contributors.






