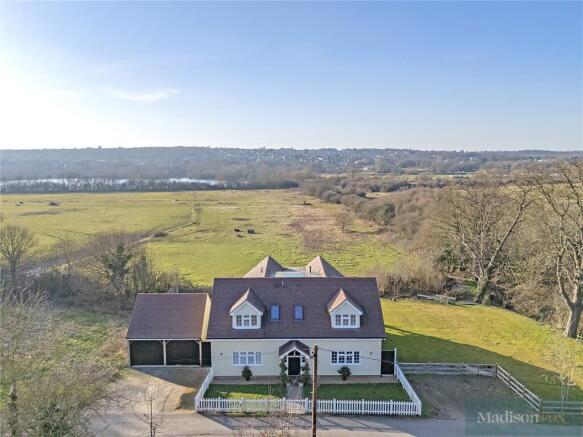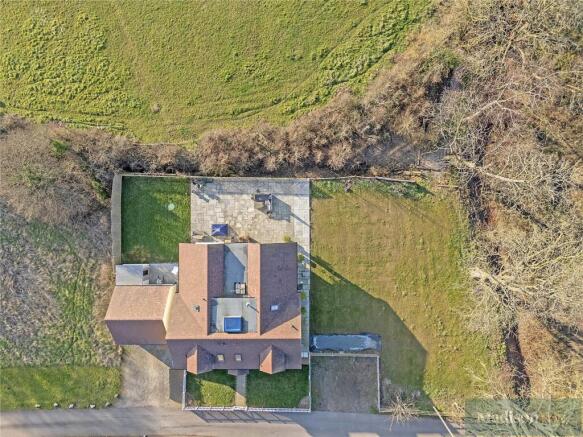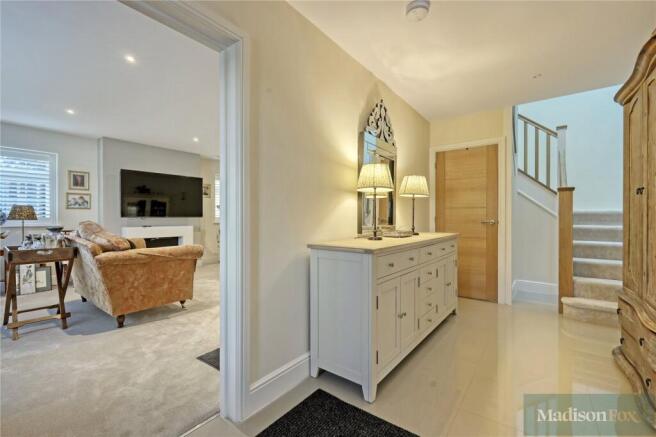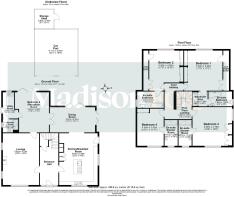
Roding Lane, Chigwell, Essex, IG7

- PROPERTY TYPE
Detached
- BEDROOMS
4
- BATHROOMS
4
- SIZE
3,118 sq ft
290 sq m
- TENUREDescribes how you own a property. There are different types of tenure - freehold, leasehold, and commonhold.Read more about tenure in our glossary page.
Freehold
Key features
- This exquisite home is beautifully presented throughout and spans over 3,100 sq ft.
- A generously sized, immaculately maintained four-bedroom detached family home.
- Each of the four double bedrooms features custom-built wardrobes and impressive en-suite bathrooms.
- A south-west facing rear private garden with a spacious paved patio and breathtaking views
- A large dining room and a reception room/bedroom five, complete with a ground-floor shower room.
- The property features a spacious driveway with a double garage.
- The property offers stunning panoramic views
- A spacious lounge along with a custom-designed fitted kitchen/breakfast room.
- The property is only a short drive from Chigwell and Buckhurst Hill Central Line stations.
Description
Upon entering, you are welcomed into a generously proportioned hallway with a tiled floor featuring underfloor heating. The ground floor offers an impressive lounge measuring 22’ 5” x 15’ 8”, complete with large windows on the front and side aspects, allowing natural light to flood the space. A feature fireplace adds a touch of elegance and warmth to this inviting room.
The bespoke fitted kitchen/breakfast room is a true highlight of this home, featuring high-end finishes, including quartz worktops and a large central island with a breakfast bar. The kitchen is equipped with a top-of-the-line selection of integrated appliances, including two Bosch ovens, two warming trays, a Neff induction hob with a Cooke & Lewis downdraft extractor fan, a wine cooler fridge, two Bosch fridge-freezers, a dishwasher, and two sinks, with a filtered water and kettle tap for added convenience. Large windows at the front of the property, along with a door leading to the garden, create a seamless connection between indoor and outdoor living.
The space also benefits from underfloor heating and LED lighting, creating a bright and contemporary atmosphere. Adjacent to the kitchen, the dining room is equally impressive, with bi-folding doors opening to the rear and side of the property, providing spectacular views and enhancing the flow between the indoor and outdoor areas.
In addition to the main reception areas, the ground floor also features a versatile fifth bedroom or additional reception room, complete with bi-fold doors leading to the garden and a modern shower room. This room offers excellent flexibility to suit your family’s needs. The utility room is also well-appointed, with fitted wall and base units, a sink, and access to the rear garden, as well as underfloor heating.
Upstairs, the four double bedrooms are all spacious and benefit from fitted wardrobes and modern en-suite bathrooms. The principal room bedroom and bedroom two are particularly striking, offering large windows that frame breathtaking panoramic views of the surrounding countryside. Each en-suite is beautifully finished with contemporary fixtures, including wet room-style showers, heated towel radiators, and underfloor heating, ensuring comfort and style throughout.
The first-floor landing is spacious and bright, with a large skylight allowing natural light to pour in. The principal suite is a true sanctuary, with a beautifully appointed en-suite bathroom that includes a double wet room-style shower, a large Velux window, and underfloor heating. Bedroom two is equally impressive, offering fantastic views and a modern en-suite with a bath and separate shower.
Externally, the property is equally impressive. The rear garden enjoys a south-western aspect and features a large paved patio, a covered area perfect for al fresco dining, and a lush lawn. A storage shed, outdoor lighting, and a water tap add to the practicality of this space, while side access provides convenient entry to the front of the property.
The front of the property is equally charming, with a well-maintained lawn enclosed by a picket fence. A spacious double garage with power, lighting, and a water supply provides ample parking, and the large driveway offers additional off-road parking for multiple vehicles.
This exceptional family home offers everything you need for modern living, with the added potential for development on the substantial plot of land (subject to planning permission). Don't miss the opportunity to make this dream home yours
Freehold
Please note that the information stated in regard to this property does not establish an offer or contract, neither will it be considered as representations. It is in the responsibility and obligation of all interested parties to confirm exactitude and your solicitor must check tenure and all lease information, fixtures and fittings, and any planning/building regulations where the property has been extended/converted. All measurements and dimensions are estimated and noted exclusively for guidance purposes as floor plans are not to scale and their exactness cannot be confirmed. Reference to appliances and/or facilities does not imply that they are necessarily operational or functioning for the purpose.
- COUNCIL TAXA payment made to your local authority in order to pay for local services like schools, libraries, and refuse collection. The amount you pay depends on the value of the property.Read more about council Tax in our glossary page.
- Band: G
- PARKINGDetails of how and where vehicles can be parked, and any associated costs.Read more about parking in our glossary page.
- Yes
- GARDENA property has access to an outdoor space, which could be private or shared.
- Yes
- ACCESSIBILITYHow a property has been adapted to meet the needs of vulnerable or disabled individuals.Read more about accessibility in our glossary page.
- Ask agent
Roding Lane, Chigwell, Essex, IG7
Add an important place to see how long it'd take to get there from our property listings.
__mins driving to your place
Your mortgage
Notes
Staying secure when looking for property
Ensure you're up to date with our latest advice on how to avoid fraud or scams when looking for property online.
Visit our security centre to find out moreDisclaimer - Property reference CHW250057. The information displayed about this property comprises a property advertisement. Rightmove.co.uk makes no warranty as to the accuracy or completeness of the advertisement or any linked or associated information, and Rightmove has no control over the content. This property advertisement does not constitute property particulars. The information is provided and maintained by Madison Fox, Chigwell. Please contact the selling agent or developer directly to obtain any information which may be available under the terms of The Energy Performance of Buildings (Certificates and Inspections) (England and Wales) Regulations 2007 or the Home Report if in relation to a residential property in Scotland.
*This is the average speed from the provider with the fastest broadband package available at this postcode. The average speed displayed is based on the download speeds of at least 50% of customers at peak time (8pm to 10pm). Fibre/cable services at the postcode are subject to availability and may differ between properties within a postcode. Speeds can be affected by a range of technical and environmental factors. The speed at the property may be lower than that listed above. You can check the estimated speed and confirm availability to a property prior to purchasing on the broadband provider's website. Providers may increase charges. The information is provided and maintained by Decision Technologies Limited. **This is indicative only and based on a 2-person household with multiple devices and simultaneous usage. Broadband performance is affected by multiple factors including number of occupants and devices, simultaneous usage, router range etc. For more information speak to your broadband provider.
Map data ©OpenStreetMap contributors.





