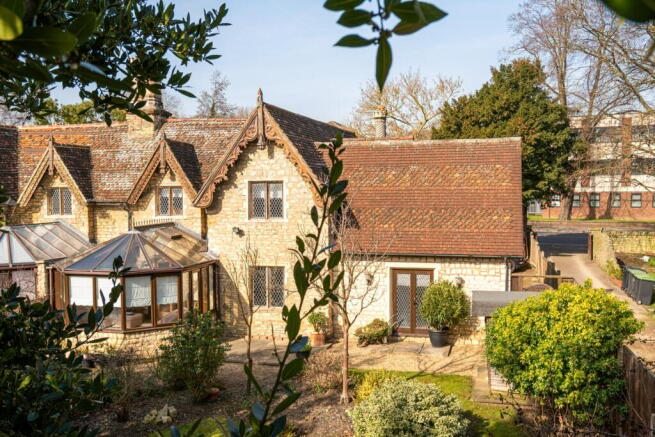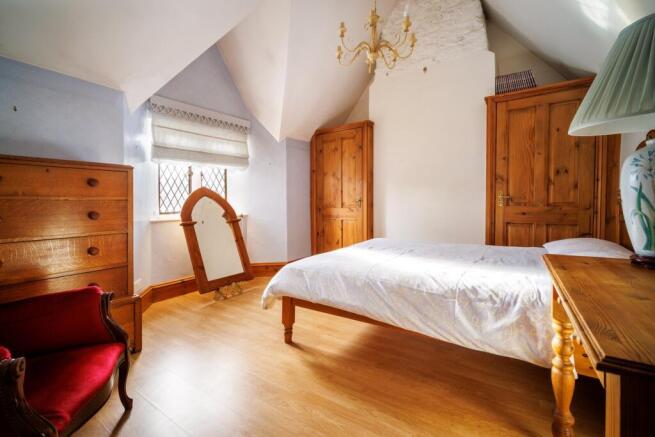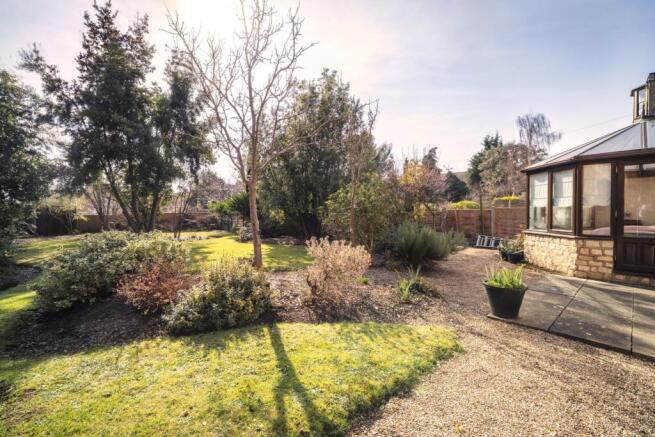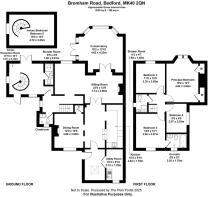Bromham Road, Bedford, MK40

- PROPERTY TYPE
Character Property
- BEDROOMS
5
- BATHROOMS
3
- SIZE
Ask agent
- TENUREDescribes how you own a property. There are different types of tenure - freehold, leasehold, and commonhold.Read more about tenure in our glossary page.
Freehold
Key features
- CHAIN FREE
- Grade II listed Victorian property
- Cottage orné constructed in 1852 by Charles Trapp
- A display of architectural prowess through the intricate detailing of character features and space
- Prime location
- Three bathroom suites plus cloakroom
- Four reception rooms, including 23ft by 12ft sitting room, 15ft by 13ft conservatory and separate annex reception
- Utility room
- Expansive and tranquil south facing rear garden
- Substantial private driveway, providing off-road parking for an ample number of vehicles
Description
**CHAIN FREE** Constructed in 1852 by Moravian minister and businessman; Charles Trapp is this beautiful cottage orné. Established in a prime location within Bedford town, this Grade II listed Victorian property is a visual wonder with exquisite character features and intricate detailing. The property was thought to have been named after the maids and housekeepers who occupied it during most of the 19th Century and was formerly known as Mabel Cottage. This wonderful home’s exterior is noticeably unique with polygonal stonework, fish scale tiled roof, decorative verge and chimney stacks. The ground floor comprises a lengthy 23ft by 12ft sitting room with stone walls, open fireplace and ornate alcoves, dining room, kitchen with a wealth of storage options, a spacious double-glazed conservatory with hardwood frame, and an annex reception, which effortlessly separates itself from the rest of the accommodation via a second hallway. This reception too features its very own shower room and authentic spiral staircase which ascends to the annex bedroom / bedroom five, which is also separated from the rest of the first floor accommodation. The ground floor further comprises a cloakroom with decorative wall and floor tiles and utility room with an amazing picture window looking out onto the front.
Be awe-inspired as you ascend the staircase to the first floor, with noticeably high vaulted ceilings, glimmering stone walls, authentic windows and more character features. All five bedrooms are of generous proportions, the principal bedroom is an enchanting space which is south facing and gleaming in natural light, with built-in wardrobes and again, high vaulted ceiling and stonework. Furthermore, the first floor offers multiple bathroom suites including the main shower room and en-suite to bedroom two. Mabel Cottage is established on a substantial plot, and is naturally private and tranquil. The rear garden, laid to lawn, is mature and south facing, and is a vast area that has been carefully landscaped to include borders with established trees, plants and shrubbery. At the front of the cottage is the driveway, which is substantial in size and big enough to house approximately eight vehicles. The front grounds feature more established trees, a secure enclosure to rustic stone walls and a gated entrance. Mabel Cottage is a home that is visually captivating, rooted in history and situated in a prime location within the county town of Bedford.
Bromham Road is a prime location within Bedford town with nearby tennis court, play park and two-day nursery on the doorstep. Ideal for the commuter, Bedford Railway Station can be reached in a short walk of less than 10 minutes and provides regular journeys to London St Pancras in approximately 40 minutes, as well as fast journeys to Luton & Gatwick airports. Bromham Road is in the catchment area for Biddenham Upper and Harpur Trust schools and is positioned within proximity to the town centre, which offers a wealth of shops, café’s, public houses, popular restaurants, local businesses and amenities. Bedford has a generous offering of parks that are popular amongst walkers and fitness enthusiasts, go for a run or a relaxed stroll down the Victorian gem that is Bedford Park, whilst admiring views of the lake, extensive grasslands and woodland areas, or visit the embankment and take in floral notes from the blossomed flowers that grow within its meticulous landscaped gardens. Indulge in refreshing beverages and gourmet dishes whilst catching up with friends and family in the Embankment Riverside Pub, which overlooks the River Great Ouse, or enjoy a variety of events and performing arts at The Quarry Theatre on St. Peter’s Street or in the grand, Grade II listed Bedford Corn Exchange on St Pauls Square. The range of facilities and landmarks to visit within Bedford are almost endless, and those who reside in Bromham Road can access such areas at great ease.
History
Mabel Cottage was constructed in 1852 by Charles Trapp, who was a Moravian minister and businessman in Bedford. The cottage was originally part of a group of three cottages, all of which were occupied by a single household for most of the 19th Century up to the second world war. It is known that the housemaids, cooks and gardeners occupied both Mabel and the neighbouring property known at the time as Ivy cottage. It is also thought that these two cottages out of the three were indeed named after the maids and housekeepers who lived in them. The architectural design of the properties is an example of cottage orné, and was listed at 'Grade II' in 1971. The cottages were occupied by businessmen and their families during the interwar period, including several generations of the Whyley family, who were Justices of the Peace, coroners and lawyers, together with their household servants and gardeners. From the years 1946 to 1960, the cottages were owned by the head master at Bedford Modern...
Ground Floor
Entering via the front door entrance places you into the welcoming hallway. Natural light beams down into the room from the skylight, presenting the space with a shimmering glow as the light bounces off of the white painted stone walls. Further flow of natural light is managed by the implementation of French doors, which lead into the utility room, where you will also spot a beautiful picture window, which faces the front aspect of the property. The utility room comprises one and a half bowl composite sink with mixer tap and base level storage units, as well as space and plumbing for washing machine, tumble dryer and a variety of other appliances. Tiled flooring is established mostly throughout the ground floor, and each room is accessed via traditional archways and arch shaped doors. The kitchen and dining room face each other, and are only mildly separated, with archways in between the two rooms. The dining room contains a lovely feature fireplace with stone surround and quarry ti...
First Floor
The first floor accommodation is awe-inspiring with its consistency of tall, vaulted ceilings, exposed stonework and traditional windows. The first floor comprises four well proportioned bedrooms including the principal bedroom, which is south facing, and contains built in wardrobes, multiple bathroom suites, with this including the main shower room and the en-suite to bedroom two. The landing also comprises a loft hatch to eaves storage space, which houses the hot water tank. Bedroom five / annex bedroom is naturally separated from the rest of the first floor rooms. Furthermore, the spiral staircase used to access the annex bedroom is positioned next to a narrow, vertical window, which faces the side aspect. Natural light glimmers through, and delightful views of the grounds are visible as you ascend. The annex bedroom also features a vaulted ceiling, a large amount of space, and plenty of privacy.
Externally
The south facing rear garden is vast in size and incredibly private, laid to lawn with borders containing plants, a range of established trees and shrubbery. The garden emits a feel of tranquillity and also contains an outdoor tap and gated side access to the front, where you can discover the ample driveway, which is big enough to house eight cars and contains established trees and another outdoor tap. Mabel cottage features incredible architectural significance, and is a striking example of cottage orné, with polygonal stonework and fish scale tiled roof, along with fascinating detailing to the chimney stacks and verge, both of which are most decorative. The front is made secure with an enclosure to rustic stone built walls and gated entrance, resulting in a prestigious entry to the property.
Agent's Notes
- Council tax band: F (£3,375.45) (Bedford Borough Council)
- The property runs on a gas-fired central heating system
- The boiler is located in the kitchen cupboard
- The loft contains boarding, power & light
Brochures
Brochure 1- COUNCIL TAXA payment made to your local authority in order to pay for local services like schools, libraries, and refuse collection. The amount you pay depends on the value of the property.Read more about council Tax in our glossary page.
- Band: F
- LISTED PROPERTYA property designated as being of architectural or historical interest, with additional obligations imposed upon the owner.Read more about listed properties in our glossary page.
- Listed
- PARKINGDetails of how and where vehicles can be parked, and any associated costs.Read more about parking in our glossary page.
- Driveway,Gated,Off street,Private
- GARDENA property has access to an outdoor space, which could be private or shared.
- Yes
- ACCESSIBILITYHow a property has been adapted to meet the needs of vulnerable or disabled individuals.Read more about accessibility in our glossary page.
- Ask agent
Energy performance certificate - ask agent
Bromham Road, Bedford, MK40
Add an important place to see how long it'd take to get there from our property listings.
__mins driving to your place
Your mortgage
Notes
Staying secure when looking for property
Ensure you're up to date with our latest advice on how to avoid fraud or scams when looking for property online.
Visit our security centre to find out moreDisclaimer - Property reference 28500801. The information displayed about this property comprises a property advertisement. Rightmove.co.uk makes no warranty as to the accuracy or completeness of the advertisement or any linked or associated information, and Rightmove has no control over the content. This property advertisement does not constitute property particulars. The information is provided and maintained by Talisman Property Agents, Covering Bedfordshire. Please contact the selling agent or developer directly to obtain any information which may be available under the terms of The Energy Performance of Buildings (Certificates and Inspections) (England and Wales) Regulations 2007 or the Home Report if in relation to a residential property in Scotland.
*This is the average speed from the provider with the fastest broadband package available at this postcode. The average speed displayed is based on the download speeds of at least 50% of customers at peak time (8pm to 10pm). Fibre/cable services at the postcode are subject to availability and may differ between properties within a postcode. Speeds can be affected by a range of technical and environmental factors. The speed at the property may be lower than that listed above. You can check the estimated speed and confirm availability to a property prior to purchasing on the broadband provider's website. Providers may increase charges. The information is provided and maintained by Decision Technologies Limited. **This is indicative only and based on a 2-person household with multiple devices and simultaneous usage. Broadband performance is affected by multiple factors including number of occupants and devices, simultaneous usage, router range etc. For more information speak to your broadband provider.
Map data ©OpenStreetMap contributors.





