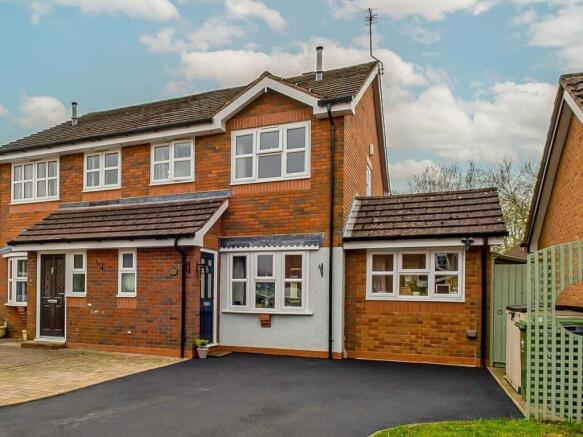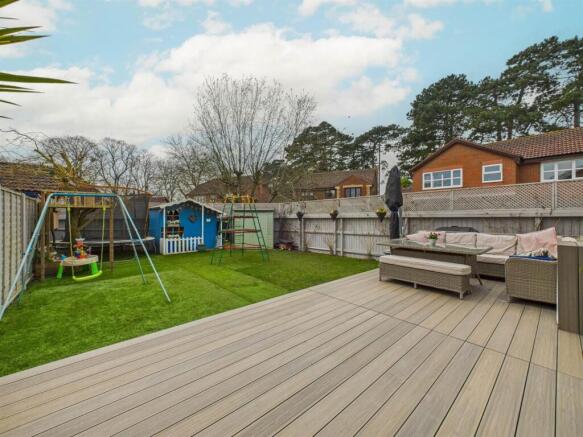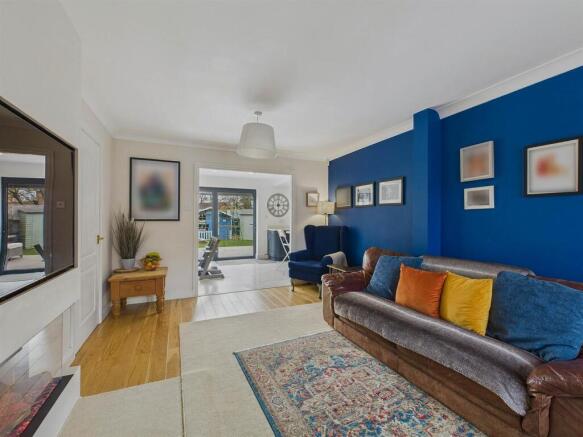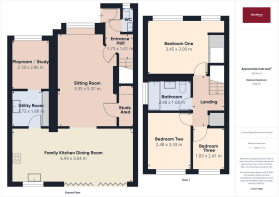
Russell Close, Powick, Worcester

- PROPERTY TYPE
Semi-Detached
- BEDROOMS
3
- BATHROOMS
2
- SIZE
Ask agent
- TENUREDescribes how you own a property. There are different types of tenure - freehold, leasehold, and commonhold.Read more about tenure in our glossary page.
Freehold
Description
Entrance Hall - Stairs to first floor, radiator, door to:
Wc - Front facing double glazed obscure window, low level WC, wash basin, radiator.
Sitting Room - 5.37m x 3.35m (17'7" x 10'11") - Front facing uPVC bay window, feature fireplace with glass fronted electric fire and television point positioned over, radiator, telephone and broad band points, oak floor continues, opening to:
Family Kitchen/Dining Room - 6.94m x 3.04m (22'9" x 9'11") - A very impressive, light and spacious focal point for the house. Rear facing uPVC window and Bi-fold doors open to the rear garden. Dining area has tall contemporary radiator, wall mounted television point and spot lighting. Contemporary fitted kitchen with quartz worktops including breakfast bar, with inset sent and a mixer tap over, integrated electric oven and induction hob with stainless steel extractor hood over, integrated fridge/freezer, integrated dishwasher, space for wine cooler, corner space saving storage units, pan drawer and integrated waste bin drawer, Door to:
Utility Room - 1.88m x 1.73m (6'2" x 5'8") - Velux roof window, additional fitted storage units, worktop with inset sink and drainer unit. space for further appliances and plumbing for washing machine, cupboard housing Worcester gas boiler, extractor fan, spot lighting, further storage behind sliding mirror doors.
Playroom/Study - 2.86m x 2.18m (9'4" x 7'1") - Front facing uPVC window, radiator, loft access, television point.
First Floor Landing - Wooden spindle banister, airing cupboard, loft access hatch, doors to:
Bedroom One - 3.45m x 3.09m (11'3" x 10'1") - Front facing with two uPVC windows, triple built-in wardrobes, recessed dressing table area, radiator, television point.
Bedroom Two - 3.33m x 2.48m (10'11" x 8'1") - Rear facing uPVC window, radiator.
Bedroom Three - 2.41m x 1.83m (7'10" x 6'0") - Rear facing uPVC window, radiator, fitted child's bed, spot lighting.
Bathroom - 2.48m x 1.68m (8'1" x 5'6") - Side facing with obscure uPVC window, jacuzzi p-shaped bath, low level WC, wash basin, heated towel rail, underfloor heating, sliding mirrors with storage shelving behind, extractor fan, ceiling speakers.
Frontage - The property is found in a secluded corner of cul-de-sac location. Frontage is laid to tarmac and block paving for a driveway for three cars. Gated side access.
Rear Garden - Landscaped and family friendly rear garden with a southerly aspect, laid initially to a composite decked terrace with a seating area with outside fridge, ideal for entertaining and family dining. Rest of garden is laid to lawn and artificial lawn, perfect for children with space for play equipment. Enclosed by timber fencing, outside lighting and tap.
Directions - From Malvern proceed towards Worcester on the A449. As you enter the village of Powick, turn right at the traffic lights into Hospital Lane and then first right into King Charles Avenue. Take the next right into Russell Close and bear left at the next opportunity. The property can be found at the head of the cul de sac on the right. For more details or to book a viewing, please call our Malvern office on .
Location - The property is located in the popular village of Powick situated halfway between Worcester and Great Malvern. Powick is just over 3 miles approx. from Worcester City Centre offering plenty of shopping and entertainment options, and just over 5 miles approx. to Great Malvern, the gateway to the historic Malvern Hills offering multiple walks enjoying the fabulous views. Powick itself is home to a highly respected primary school and is conveniently positioned for commuting, the motorway network is easily accessed via the M5 junction 7 which is just 4 miles approximately from the property. Train stations in Worcester provide direct trains to Birmingham and London, with the new Parkway Train Station being approximately 5 miles away.
Local schools include Powick C of E School which is within a short walking distance, and Christopher Whitehead Language College & Sixth Form is a popular secondary school. There are multiple independent schools within easy reach to the property including The Kings School and The Royal Grammar School in Worcester.
Additional Information - TENURE: We understand the property to be Freehold but this point should be confirmed by your solicitor.
FIXTURES AND FITTINGS: Only those items referred to in these particulars are included in the sale price. Other items, such as carpets and curtains, may be available by separate arrangement
SERVICES: Mains gas, mains electricity, water and drainage are connected. Please note that we have not tested any services or appliances and their inclusion in these particulars should not be taken as a warranty.
OUTGOINGS: Local Council: Malvern Hills District Council ); at the time of marketing the Council Tax Band is: D
ENERGY PERFORMANCE RATINGS: Current: D67 Potential: B86
SCHOOLS INFORMATION: Local Education Authority: Worcestershire LA:
Asking Price - £325,000
Brochures
Russell Close, Powick, WorcesterMaterial Information Report- COUNCIL TAXA payment made to your local authority in order to pay for local services like schools, libraries, and refuse collection. The amount you pay depends on the value of the property.Read more about council Tax in our glossary page.
- Band: D
- PARKINGDetails of how and where vehicles can be parked, and any associated costs.Read more about parking in our glossary page.
- Yes
- GARDENA property has access to an outdoor space, which could be private or shared.
- Yes
- ACCESSIBILITYHow a property has been adapted to meet the needs of vulnerable or disabled individuals.Read more about accessibility in our glossary page.
- Ask agent
Russell Close, Powick, Worcester
Add an important place to see how long it'd take to get there from our property listings.
__mins driving to your place
Your mortgage
Notes
Staying secure when looking for property
Ensure you're up to date with our latest advice on how to avoid fraud or scams when looking for property online.
Visit our security centre to find out moreDisclaimer - Property reference 33736031. The information displayed about this property comprises a property advertisement. Rightmove.co.uk makes no warranty as to the accuracy or completeness of the advertisement or any linked or associated information, and Rightmove has no control over the content. This property advertisement does not constitute property particulars. The information is provided and maintained by Allan Morris, Malvern. Please contact the selling agent or developer directly to obtain any information which may be available under the terms of The Energy Performance of Buildings (Certificates and Inspections) (England and Wales) Regulations 2007 or the Home Report if in relation to a residential property in Scotland.
*This is the average speed from the provider with the fastest broadband package available at this postcode. The average speed displayed is based on the download speeds of at least 50% of customers at peak time (8pm to 10pm). Fibre/cable services at the postcode are subject to availability and may differ between properties within a postcode. Speeds can be affected by a range of technical and environmental factors. The speed at the property may be lower than that listed above. You can check the estimated speed and confirm availability to a property prior to purchasing on the broadband provider's website. Providers may increase charges. The information is provided and maintained by Decision Technologies Limited. **This is indicative only and based on a 2-person household with multiple devices and simultaneous usage. Broadband performance is affected by multiple factors including number of occupants and devices, simultaneous usage, router range etc. For more information speak to your broadband provider.
Map data ©OpenStreetMap contributors.








