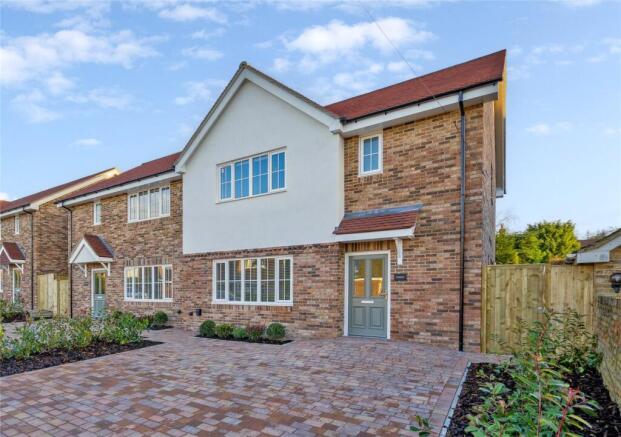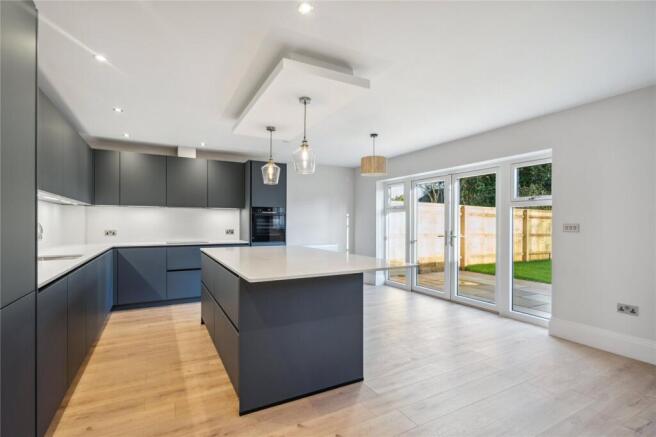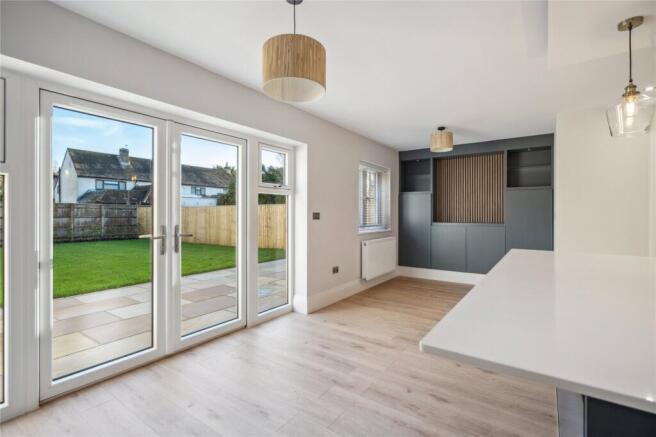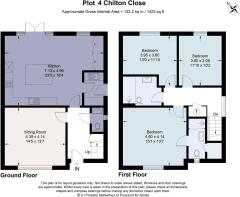
Chilton Close, Penn, Buckinghamshire, HP10

- PROPERTY TYPE
Semi-Detached
- BEDROOMS
3
- BATHROOMS
2
- SIZE
1,423 sq ft
132 sq m
- TENUREDescribes how you own a property. There are different types of tenure - freehold, leasehold, and commonhold.Read more about tenure in our glossary page.
Freehold
Key features
- Three bedrooms
- En-suite to main bedroom
- Family bathroom
- Entrance hallway
- Living room
- Kitchen dining living room
- Utility room | Cloakroom
- Driveway parking | EV charging point
- Landscaped rear garden
- EPC Rating = B
Description
Description
Designed for modern living, these high quality, stylish homes offer a perfect balance of space, functionality, and comfort providing the perfect setting for family life.
Upon entering the light and airy home, the hallways seamlessly flows into the kitchen dining family area which commands the rear of the home. The open-concept design creates harmonious spaces, ideal for relaxing or daily family life, and boasts French doors which lead out to the patio and garden. The German manufactured handless-style kitchen is equipped with integrated appliances, sleek Quartz worktops, ample storage and a large island unit with space for several bar stools. There is also a bespoke TV unit with fluted wall. The adjacent utility room offers space for two pieces of laundry equipment, a sink and further access to outside. The living room, with its large window, allows the natural light to flood through, creating an ideal atmosphere for both entertaining and relaxing. A cloakroom completes the downstairs accommodation.
On the first floor, are three well-appointed bedrooms and luxurious bathroom which provide comfort and style. The main bedroom also boasts an en-suite shower room which, in turn, has access to a storage cupboard. The landing provides access to the versatile loft room which is decorated and carpeted and has power and light offering the potential for a further bedroom / home office.
*Internal images are of House 2 which has an identical layout. All external images are plot specific.
Located in a quiet, family-friendly cul-de-sac, this development offers the best of suburban tranquility with excellent access to local amenities, schools, and transport links.
Location
High Wycombe station 3.5 miles (to Marylebone from 23 minutes), M40 (J4) 5.3 miles, Beaconsfield 4.7 miles, Amersham 6.3 miles, Heathrow (T5) 20 miles, London 29 miles (Baker Street).
The houses are ideally located close to Amersham, Beaconsfield and High Wycombe. High Wycombe which is the biggest town, has an abundance of facilities including a cinema, John Lewis department store, a variety of shops, supermarkets, restaurants and leisure facilities. Within the town centre is the Eden Centre which comprises shops, a 12-screen cinema complex, state of the art bowling alley, library and restaurants.
One of the main selling features of these homes is the position in relation to transport links. High Wycombe has a mainline station with regular trains to London Marylebone (from 23 minutes), while Amersham has a mainline and underground station (Metropolitan Line). J4 of the M40 gives access to London to the east and Oxford to the west, in addition to the A404 Marlow bypass with its direct link to the M4 at J8/9. The area is renowned for its choice and standard of education, with Buckinghamshire being one of the last counties to maintain the traditional grammar school system. The Royal Grammar School for boys is within 2.5 miles, with John Hampden School for boys (4.6 miles) and Wycombe High School for girls (4.5 miles). There are a number of independent schools including Godstowe, Crown House, Davenies, Pipers Corner and Wycombe Abbey to name a few.
Sports enthusiasts are well catered for with nearby tennis, riding, squash, golf, cricket, swimming, rugby and football clubs.
All distances and times are approximate and correct at the time of writing.
Square Footage: 1,423 sq ft
Brochures
Web Details- COUNCIL TAXA payment made to your local authority in order to pay for local services like schools, libraries, and refuse collection. The amount you pay depends on the value of the property.Read more about council Tax in our glossary page.
- Band: TBC
- PARKINGDetails of how and where vehicles can be parked, and any associated costs.Read more about parking in our glossary page.
- Yes
- GARDENA property has access to an outdoor space, which could be private or shared.
- Yes
- ACCESSIBILITYHow a property has been adapted to meet the needs of vulnerable or disabled individuals.Read more about accessibility in our glossary page.
- Ask agent
Chilton Close, Penn, Buckinghamshire, HP10
Add an important place to see how long it'd take to get there from our property listings.
__mins driving to your place
Your mortgage
Notes
Staying secure when looking for property
Ensure you're up to date with our latest advice on how to avoid fraud or scams when looking for property online.
Visit our security centre to find out moreDisclaimer - Property reference AMD250005. The information displayed about this property comprises a property advertisement. Rightmove.co.uk makes no warranty as to the accuracy or completeness of the advertisement or any linked or associated information, and Rightmove has no control over the content. This property advertisement does not constitute property particulars. The information is provided and maintained by Savills New Homes, Buckinghamshire & Hertfordshire. Please contact the selling agent or developer directly to obtain any information which may be available under the terms of The Energy Performance of Buildings (Certificates and Inspections) (England and Wales) Regulations 2007 or the Home Report if in relation to a residential property in Scotland.
*This is the average speed from the provider with the fastest broadband package available at this postcode. The average speed displayed is based on the download speeds of at least 50% of customers at peak time (8pm to 10pm). Fibre/cable services at the postcode are subject to availability and may differ between properties within a postcode. Speeds can be affected by a range of technical and environmental factors. The speed at the property may be lower than that listed above. You can check the estimated speed and confirm availability to a property prior to purchasing on the broadband provider's website. Providers may increase charges. The information is provided and maintained by Decision Technologies Limited. **This is indicative only and based on a 2-person household with multiple devices and simultaneous usage. Broadband performance is affected by multiple factors including number of occupants and devices, simultaneous usage, router range etc. For more information speak to your broadband provider.
Map data ©OpenStreetMap contributors.





