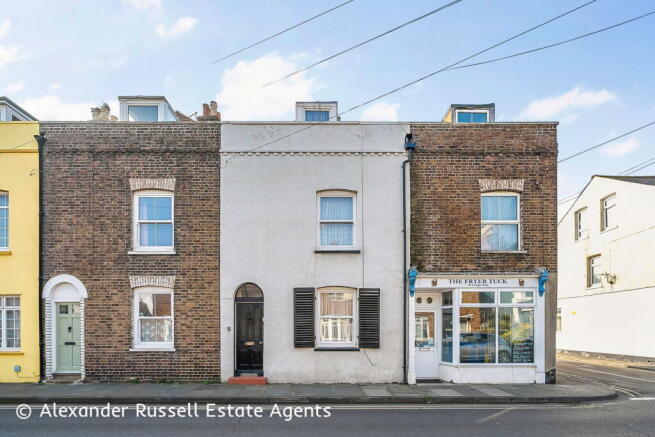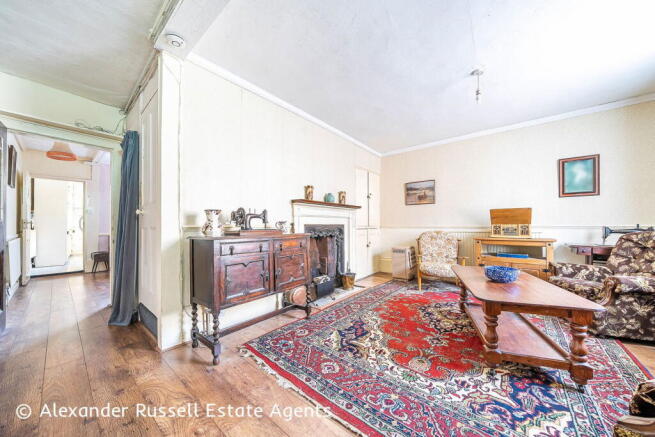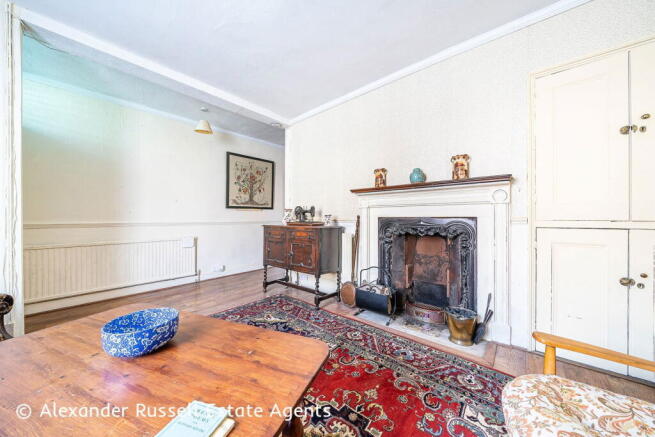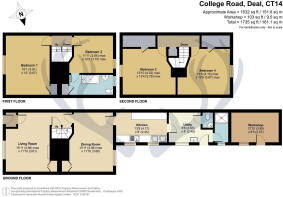College Road, Deal, CT14

- PROPERTY TYPE
Town House
- BEDROOMS
4
- BATHROOMS
2
- SIZE
1,632 sq ft
152 sq m
- TENUREDescribes how you own a property. There are different types of tenure - freehold, leasehold, and commonhold.Read more about tenure in our glossary page.
Freehold
Key features
- GUIDE PRICE £400,000 to £450,000
- CHAIN FREE
- Prime location near town and seafront
- Spacious four-bedroom period townhouse
- Fantastic potential for modernisation
- Two generous reception rooms
- Courtyard garden with gated parking
- Workshop ideal for storage or hobbies
- Versatile layout over three floors
- Short walk to shops and cafes
Description
GUIDE PRICE £400,000 to £450,000
Situated on College Road and offered for sale with NO FORWARD CHAIN in the heart of Deal, this charming four-bedroom period townhouse offers an exciting opportunity for those looking to modernise and create a home that truly reflects their personal style. Positioned just a short walk from the award-winning town centre and stunning seafront, the property enjoys an enviable location that blends convenience with coastal charm.
Inside, the ground floor provides well-proportioned living spaces, including a generous living room and a separate dining room, both featuring period character and high ceilings. The kitchen sits to the rear, offering scope for updating and leads to a useful utility area with direct access to the garden. A downstairs WC and shower room add to the practicality of the layout.
On the first floor, there are two spacious double bedrooms and a family bathroom, while the second floor accommodates two further bedrooms, making this an ideal home for a growing family or those in need of extra space for a home office or guest rooms.
Outside, the property boasts a private courtyard garden, perfect for those who appreciate low-maintenance outdoor space. A particularly rare feature for a home of this type is the gated vehicular access, providing off-road parking. Additionally, a workshop offers fantastic potential for storage, hobbies, or even conversion into a garden studio.
With its prime location, period charm and scope for modernisation, this home presents an exciting project for buyers looking to make their mark in one of Kent’s most desirable seaside towns.
For further details or to arrange a viewing contact Alexander Russell Estate Agents by telephone, email or find us on social media. Alternatively, you can also get in touch via our website: alexander-russell.co.uk
==========
GROUND FLOOR -
Porch
Living Room - 4.85m x 3.61m (15'11" x 11'10")
Dining Room - 4.85m x 3.61m (15'11" x 11'10")
Kitchen - 4.17m x 2.44m (13'8" x 8'0")
Utility Room - 2.64m x 2.44m (8'8" x 8'0")
WC
Shower Room - 2.39m x 1.09m (7'10" x 3'7")
FIRST FLOOR -
Landing
Bedroom One - 4.9m x 3.66m (16'1" x 12'0")
Bedroom Two - 3.63m x 3.1m (11'11" x 10'2")
Bathroom - 3.61m x 1.73m (11'10" x 5'8")
SECOND FLOOR -
Landing
Bedroom Three - 4.22m x 3.76m (13'10" x 12'4")
Bedroom Four - 4.17m x 3.86m (13'8" x 12'8")
EXTERNAL -
Courtyard Garden
Off Road Parking
Workshop - 3.91m x 2.57m (12'10" x 8'5")
TENURE -
Freehold
COUNCIL TAX -
Dover District Council
Band B (£1,743.87 PA)
EPC RATING -
57 | D
SERVICES -
All mains services are connected to the property
HEATING -
Gas Central Heating
BROADBAND -
Full fibre broadband is available
LISTED BUILDING -
No
CONSERVATION AREA -
No
PARKING -
Gated off-road parking to the rear
OUTSIDE SPACE -
Courtyard garden, parking, workshop
RESTRICTIONS, RIGHTS AND EASEMENTS –
To the best of our knowledge, there are no unusual restrictions, rights or easements that would affect the enjoyment of the property. However, as with all property purchases, we advise confirming this information with your legal representative.
==========
AGENTS NOTE - In Compliance with the Consumer Protection from Unfair Trading Regulations 2008 we have prepared these sales particulars as a general guide to give a broad description of the property. They are not intended to constitute part of an offer or contract. We have not carried out a structural survey and the services, appliances and specific fittings have not been tested. All photographs, measurements, floorplans and distances referred to are given as a guide and should not be relied upon for the purchase of carpets or any other fixtures or fittings. Room measurements are maximum unless otherwise stated. Lease details, service charges and ground rent (where applicable) are given as a guide only and should be checked and confirmed by your Solicitor prior to exchange of contracts.
- COUNCIL TAXA payment made to your local authority in order to pay for local services like schools, libraries, and refuse collection. The amount you pay depends on the value of the property.Read more about council Tax in our glossary page.
- Band: B
- PARKINGDetails of how and where vehicles can be parked, and any associated costs.Read more about parking in our glossary page.
- Off street
- GARDENA property has access to an outdoor space, which could be private or shared.
- Yes
- ACCESSIBILITYHow a property has been adapted to meet the needs of vulnerable or disabled individuals.Read more about accessibility in our glossary page.
- Ask agent
College Road, Deal, CT14
Add an important place to see how long it'd take to get there from our property listings.
__mins driving to your place
About Alexander Russell, Kent
St Augustine's Business Centre, 125 Canterbury Road, Westgate-on-Sea, CT8 8NL

Your mortgage
Notes
Staying secure when looking for property
Ensure you're up to date with our latest advice on how to avoid fraud or scams when looking for property online.
Visit our security centre to find out moreDisclaimer - Property reference S1241438. The information displayed about this property comprises a property advertisement. Rightmove.co.uk makes no warranty as to the accuracy or completeness of the advertisement or any linked or associated information, and Rightmove has no control over the content. This property advertisement does not constitute property particulars. The information is provided and maintained by Alexander Russell, Kent. Please contact the selling agent or developer directly to obtain any information which may be available under the terms of The Energy Performance of Buildings (Certificates and Inspections) (England and Wales) Regulations 2007 or the Home Report if in relation to a residential property in Scotland.
*This is the average speed from the provider with the fastest broadband package available at this postcode. The average speed displayed is based on the download speeds of at least 50% of customers at peak time (8pm to 10pm). Fibre/cable services at the postcode are subject to availability and may differ between properties within a postcode. Speeds can be affected by a range of technical and environmental factors. The speed at the property may be lower than that listed above. You can check the estimated speed and confirm availability to a property prior to purchasing on the broadband provider's website. Providers may increase charges. The information is provided and maintained by Decision Technologies Limited. **This is indicative only and based on a 2-person household with multiple devices and simultaneous usage. Broadband performance is affected by multiple factors including number of occupants and devices, simultaneous usage, router range etc. For more information speak to your broadband provider.
Map data ©OpenStreetMap contributors.




