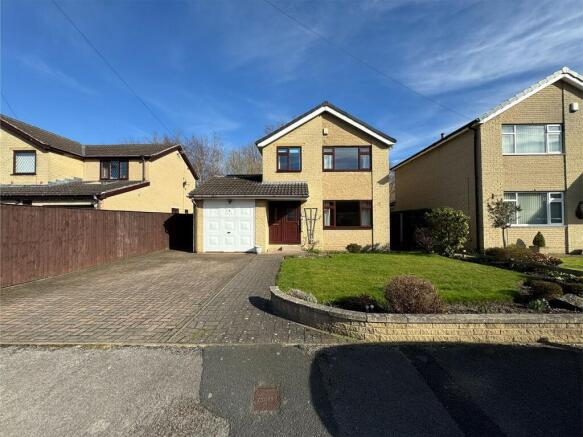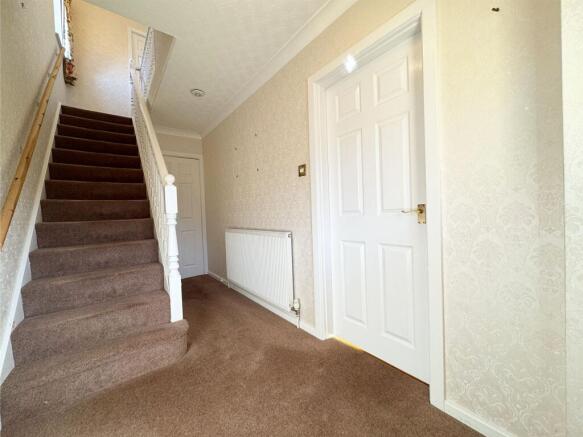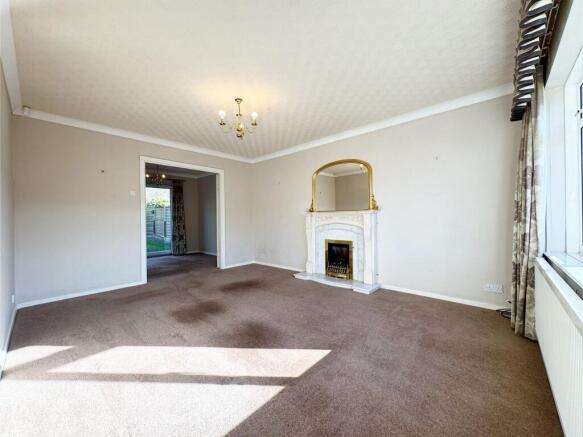
Fenay Lea Drive, Waterloo, HD5

- PROPERTY TYPE
Detached
- BEDROOMS
3
- BATHROOMS
1
- SIZE
1,012 sq ft
94 sq m
- TENUREDescribes how you own a property. There are different types of tenure - freehold, leasehold, and commonhold.Read more about tenure in our glossary page.
Freehold
Key features
- Backs onto Fenay Beck
- Stunning Garden
- Garage
Description
Don’t miss out on this rare opportunity to own a charming detached 3-bedroom home, where tranquillity meets convenience. Nestled in a sought-after location, this unique property backs onto a serene stream, creating a peaceful and picturesque backdrop that’s hard to find. With a driveway and garage, this home offers both comfort and practicality, while its prime location ensures excellent transport links and easy access to local amenities.
EPC Rating: C
Hallway
As you step inside, you’re immediately welcomed by a spacious entrance hallway that sets the tone for the rest of the home. This airy, light-filled hallway is the perfect introduction, offering a sense of warmth and tranquillity as you enter.
Lounge
3.6m x 4.8m
Abundant in natural light, courtesy of the large window, this spacious lounge is located at the front of the property and offers a picturesque view of the well-maintained front garden. As you step into the room, your gaze is instantly drawn to the stunning gas fireplace, framed by an elegant white marble surround and a meticulously crafted mantelpiece. The neutral decor throughout the room creates a versatile space, offering the perfect backdrop for any style or personal touch. At the rear of the room, white double doors elegantly open into the dining room, allowing for a seamless flow between the two spaces, ideal for both relaxed living and entertaining.
Dining Room
3m x 2.7m
The dining room is designed with neutral colours that create a warm, inviting atmosphere. Large glass sliding doors open up to the rear garden, offering seamless access to outdoor space, perfect for those summer days when dining al fresco becomes an effortless extension of the home. The room provides ample space to accommodate a dining table and chairs, making it ideal for family meals and gatherings. Whether hosting friends or enjoying a quiet dinner, this space offers both comfort and practicality, with easy flow to the outdoors for relaxed, social dining.
Kitchen
4.2m x 3.5m
The kitchen is a beautiful blend of style and functionality, featuring wood-effect herringbone-style flooring that adds texture and warmth to the space. The white gloss cabinets with gold accents create a sleek, modern look, while the white ceramic sink with a gold mixer tap sits perfectly below a large window, allowing natural light to flood the room. The space is further enhanced by a tiled splashback, ensuring easy cleaning and maintenance. The kitchen is equipped with appliances, including a gas hob, oven, grill and a microwave oven, providing everything needed for cooking. To maximise floor space, a cleverly designed alcove beneath the stairs neatly houses the fridge freezer, ensuring the kitchen remains spacious and clutter-free, while an elegant archway leads to an external door and the conveniently located downstairs WC, adding both style and practicality.
Wc
0.9m x 1.8m
The stylish downstairs WC is accessed through the kitchen, offering a modern and functional space. The black tiled floor provides a bold contrast to the sleek white block tiled walls, which are complemented by tasteful accent wallpaper, adding a touch of personality to the room. A chrome heated towel rail adds both convenience and a touch of luxury, ensuring warmth and comfort. The white wash basin, elegantly positioned above a practical vanity unit, offers ample storage for bathroom essentials and a frosted window allows natural light to pour in while maintaining privacy, making the space feel fresh and inviting.
Landing
Access to all bedrooms, the bathroom, and a large storage cupboard is conveniently located from the hallway, ensuring easy movement between spaces. The layout is thoughtfully designed to maximise functionality, offering both privacy and practicality. The large storage cupboard provides valuable additional space for keeping household essentials organised and out of sight, helping to keep the home tidy and clutter-free.
Bathroom
1.8m x 2.2m
The bathroom, located at the rear of the property, is a thoughtfully designed space with a clean and modern feel. The neutral tiled flooring complements the floor-to-ceiling tiles in the shower area and the half-tiling around the rest of the space. The walk-in shower is equipped with a detachable shower head for ease of use, along with handles for added stability. A glass shelf in the shower provides a convenient spot for toiletries while the freestanding white wash basin adds a contemporary touch, paired with a mirror and a light positioned above for added illumination. A mirrored floating vanity unit offers additional storage, keeping the space organised and clutter-free. A large frosted window allows natural light to filter in, creating a bright and airy atmosphere while maintaining privacy. This bathroom is both stylish and practical, providing a relaxing space with modern features.
Bedroom
3.6m x 3.9m
The main bedroom, located at the front of the property, is bathed in natural light, creating a bright and airy atmosphere. The room is adorned with light-coloured patterned wallpaper, adding a soft, subtle texture to the space while maintaining a serene and calming vibe. Large built-in wardrobes provide ample storage, cleverly maximising the space and helping to keep the room tidy and organised. The combination of natural light, thoughtful design, and practical storage makes this bedroom both a tranquil retreat and a functional living space.
Bedroom 2
3m x 3.1m
Bedroom 2, located at the rear of the property, offers a peaceful setting with a large window that overlooks the rear garden and the surrounding trees. This allows plenty of natural light to fill the room, creating a tranquil and serene environment. The room comfortably accommodates a double bed, with built-in wardrobes providing convenient storage for clothes and essentials. The thoughtful design and peaceful views make this bedroom a perfect retreat.
Bedroom 3
2.4m x 2.9m
Bedroom 3 is a cosy single bedroom located at the front of the property, benefiting from a large window that allows natural light to flood the space. The room is enhanced by an accent wallpaper in blue, adding a pop of colour and character to the room. A built-in wardrobe offers practical storage, helping to keep the space organised and clutter-free. This charming bedroom is perfect for a child, guest room, or home office, with a welcoming and bright atmosphere.
Garage
The garage provides ample storage and has the potential to store one vehicle.
Rear Garden
The rear garden is a true haven, featuring a lush grass lawn, spacious patio areas and a charming stone circle with a bird bath, adding both character and tranquillity to the space. Fully enclosed for privacy, the garden also includes a shed for convenient outdoor storage. At the back, large trees and bushes surround a discreet entryway that leads down to a patio area next to the calming Fenay Beck, an incredibly rare and stunning feature. Not often does an opportunity arise to purchase a home that backs onto such a serene stream where you can sit, relax and listen to the soothing sounds of the stream, enjoying a moment in the most tranquil setting.
Front Garden
The front garden is beautifully landscaped, with vibrant flowers carefully arranged around a well-kept grass lawn. This charming setting sits next to the driveway, adding a burst of colour and a welcoming feel to the entrance of the property. The flowers create an inviting atmosphere, enhancing the curb appeal and making the front garden a pleasant first impression.
- COUNCIL TAXA payment made to your local authority in order to pay for local services like schools, libraries, and refuse collection. The amount you pay depends on the value of the property.Read more about council Tax in our glossary page.
- Band: D
- PARKINGDetails of how and where vehicles can be parked, and any associated costs.Read more about parking in our glossary page.
- Yes
- GARDENA property has access to an outdoor space, which could be private or shared.
- Front garden,Rear garden
- ACCESSIBILITYHow a property has been adapted to meet the needs of vulnerable or disabled individuals.Read more about accessibility in our glossary page.
- Ask agent
Fenay Lea Drive, Waterloo, HD5
Add an important place to see how long it'd take to get there from our property listings.
__mins driving to your place
Get an instant, personalised result:
- Show sellers you’re serious
- Secure viewings faster with agents
- No impact on your credit score
Your mortgage
Notes
Staying secure when looking for property
Ensure you're up to date with our latest advice on how to avoid fraud or scams when looking for property online.
Visit our security centre to find out moreDisclaimer - Property reference fde8209c-5ff2-4686-a556-2ed87e2871dc. The information displayed about this property comprises a property advertisement. Rightmove.co.uk makes no warranty as to the accuracy or completeness of the advertisement or any linked or associated information, and Rightmove has no control over the content. This property advertisement does not constitute property particulars. The information is provided and maintained by Home & Manor, Kirkheaton. Please contact the selling agent or developer directly to obtain any information which may be available under the terms of The Energy Performance of Buildings (Certificates and Inspections) (England and Wales) Regulations 2007 or the Home Report if in relation to a residential property in Scotland.
*This is the average speed from the provider with the fastest broadband package available at this postcode. The average speed displayed is based on the download speeds of at least 50% of customers at peak time (8pm to 10pm). Fibre/cable services at the postcode are subject to availability and may differ between properties within a postcode. Speeds can be affected by a range of technical and environmental factors. The speed at the property may be lower than that listed above. You can check the estimated speed and confirm availability to a property prior to purchasing on the broadband provider's website. Providers may increase charges. The information is provided and maintained by Decision Technologies Limited. **This is indicative only and based on a 2-person household with multiple devices and simultaneous usage. Broadband performance is affected by multiple factors including number of occupants and devices, simultaneous usage, router range etc. For more information speak to your broadband provider.
Map data ©OpenStreetMap contributors.




