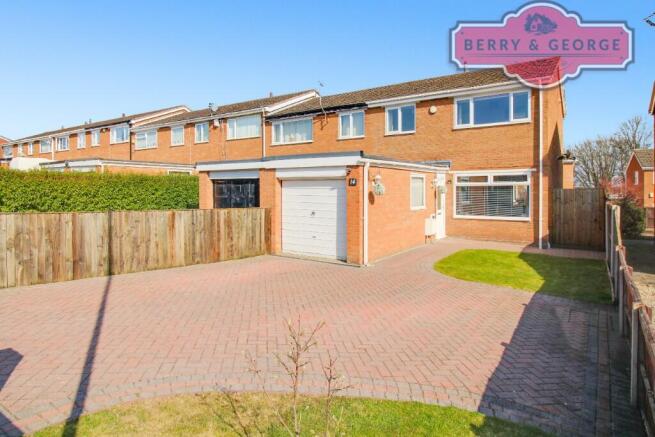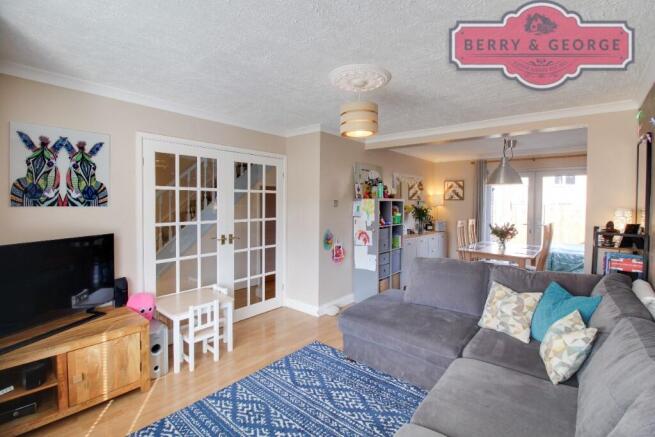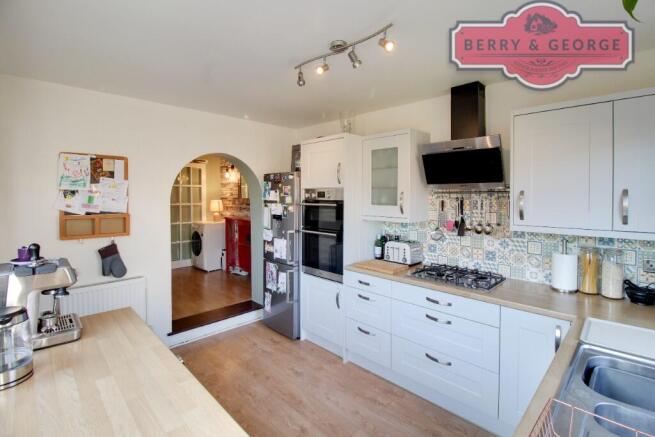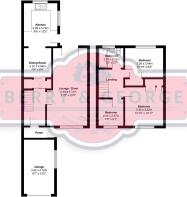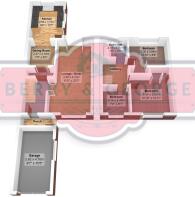
Clivedon Road, Deeside, CH5 4LN
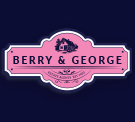
- PROPERTY TYPE
House
- BEDROOMS
3
- BATHROOMS
1
- SIZE
Ask agent
- TENUREDescribes how you own a property. There are different types of tenure - freehold, leasehold, and commonhold.Read more about tenure in our glossary page.
Freehold
Key features
- ** PRICED TO SELL **
- THREE BEDROOM FAMILY HOME
- SPACIOUS LOUNGE OPENING TO DINING AREA.
- STYLISH FITTED KITCHEN
- SEPARATE BREAKFAST ROOM
- SUNTRAP REAR GARDEN
- POPULAR RESIDENTIAL LOCATION
- POTENTIAL TO EXTEND INTO GARAGE (may require planning)
- AMPLE PARKING AND AN ATTACHED GARAGE
- Call Beth 'in-house' Voted Mortgage Broker of the year past three years for FREE Mortgage Advice
Description
We do the same as all other estate agents, we just do it that much better. How? Easy, we have better photos, a better more detailed write-up, honest opinion, we're open longer and we have normal down to earth people working with us, just like you! It's really easy to be so much better...all backed up by our fantastic Google reviews.
We completely understand just how stressful selling and buying can be as we too have been there in your shoes. We know that with the right local family business behind you every step of the way throughout this process, you'll see how much easier it is for you when you choose Berry and George Estates to help make your move better.
It's your money at the end of the day, all I try to do is help point you in the right direction - but I'd call Beth 'in-house' Voted Mortgage Broker of the year for the past three years for Free Mortgage Advice, just Google 'LoveMortgages Mold' and read their fabulous reviews, which back this up.
Like most suburban conurbations, Connah's Quay is a place of many and varied housing options, stretching from the traditional red Ruabon brick terraces of the lower town, to the modern and rather splendid detached homes further up the hill.
In between the two, we find Clivedon Road, long enough established to avoid feeling like an interloper but new enough to bring with it the advantages of modern house building methods.
Surrounded by homes of a similar type and vintage, it is part of an established enclave far enough from town to be a quiet backwater but with the nearby Morrison's and its associated shops, near enough to be convenient. The best of both worlds? When we see the sheer quality of the recent scheme of improvements, it begins to seem so.
Although strictly speaking one of a terrace of similar homes, the staggered nature of the design leaves them more resembling a series of semi detached houses, each with a generous garden to the front.
In this case, the majority of the area has been given over to a stylishly laid block paved driveway, allowing space for several vehicles, however clumsily they are manoeuvred while still leaving an area of lawn to break up what could otherwise appear a little stark.
At the top of the drive is the integrated garage with its recently replaced door, providing the storage space every home needs or even, offering somewhere to put the car...
Some people have converted the garage into another room, it can quite simply be done but will probably require planning permission. The good thing is, you don't need to do it now, but if the need arises, you know it can be done,
Opening the door of the brick entrance porch I was immediately surrounded by rich wood panelling. The porch provides ample room for hanging outdoor clothing and quarantining any wet or muddy shoes that have no place further inside the home. If you did convert the garage, you would then put a doorway in here to connect it to the main house.
A semi glazed front door allows us into the inner hallway.
From here the staircase rises in front of us while to the right are a pair of fully glazed doors,
opening into the lounge rather in the manner of Carson ushering Lord Grantham in for dinner.
This impression is short lived however, as we step into a thoroughly modern room where the obviously high quality wood laminate floor from the hallway continues. The space is kept bright and airy courtesy of the large picture window overlooking the front lawn and manages to swallow one of the vast corner settees that are so popular today.
The rear of the room has been opened up to let you move through into the dining area where thankfully, we find space for the sort of table where the extended family can eat together, without enduring any unseemly clashing of elbows.
The back wall of the dining room is almost entirely taken up by a set of patio doors opening (surprisingly enough) onto the sheltered patio, laid to very attractive Indian stone. This charming sun trap is positioned to make the most of the dying rays of the afternoon and looks keen to indulge in the summer BBQs that such a welcoming home is sure to encourage.
Moving back into the hall and past the staircase with its handy storage beneath, we pass into what was originally the dining room but which has morphed into somewhere where small children can do what small children do, while remaining under Mum, or Dads, watchful eye as they labour in the adjacent kitchen through the connecting archway.
This layout was chosen to fit the specific needs of the current owners but is something that could be easily and cheaply altered should your own requirements be different. For example, the wall between here and the present dining room is of a studded construction and its removal would open up a huge space incorporating the two together. That's the thing with houses, one size rarely fits all but here, alteration is a simple matter, so even if it does not suit you now, it so easily could.
Stepping down into the kitchen we find a delightfully bright and welcoming space that also happens to be equipped with everything you could wish for.
Immaculately fitted units line three of the walls and incorporate virtually every labour saving device known to mankind, all laid out with a great deal of thought having been given to practical ergonomics, where everything falls readily to hand. However, should the chef feel the need for help, there is ample space for extra bodies to scuttle about and to do so without feeling the need to kill one another, which must be seen as a good thing.
A side door gives access to the patio, making the serving al fresco meals a doddle. In one corner of the lawn sits a raised bed, which I am reliably informed, contains a remarkably productive series of rhubarb plants, yielding numerous cuttings per season. So if your digestion is giving you trouble...
Returning indoors and climbing the stairs we turn to the front of the home to address the smallest bedroom. It has been designed for a brilliant use of what space there is, with a baby changing station placed on the raised section above the staircase and directly alongside a cot. This makes the perfect nursery where the attention to detail is typical of everything that has been done in the home. Should there be no baby however, this arrangement could also lend itself equally well to a home office or hobby room.
The opposite end of the landing reveals the family bathroom, fully tiled in practical white throughout and with a contrasting dark wood laminate floor, this offers a suite of a pedestal hand basin, lavatory and a rather decadent looking centre filling bath with an electric rain shower above.
Adjacent to here, the first of the double bedrooms offers ample space for the bed and any accompanying bedside cabinets along with various items of free standing furniture. It is helped a little in this regard by the sizeable fitted cupboard offering additional hanging space and also housing the Worcester gas combi boiler.
Finally, overlooking the front of the home we have the principal bedroom. This is slightly larger still and provides enough room for a massive chest of drawers with further storage being available in what I initially thought was a huge fitted wardrobe, but in fact was a free standing unit that by happy coincidence fitted into a recessed cupboard perfectly.
Useful information:
COUNCIL TAX BAND: C (Flintshire)
ELECTRIC & GAS BILLS: TBC
WATER BILL: TBC
Photos are taken with a WIDE ANGLE CAMERA so PLEASE LOOK at the 3D & 2D floor plans for approximate room sizes as we don't want you turning up at the home and being disappointed, courtesy of planstosell.co.uk:
All in all this is a real find. Few homes offer this degree of character, flexibility of accommodation, quality of refurbishment, desirability of location and all at the same time. Catering for the needs of a family it ticks many boxes. If the children are young it is quiet and safe from traffic while offering sufficient play space within the home. If they are older, both primary and secondary schools are within walking distance and if they are older still they should no longer be at home.... For childless families it offers luxury living indoors, and the sort of relaxing garden that makes al fresco living almost compulsory. For the needs of the commuter it is close to all major transport links and in short, demands to be seen.
As I said earlier, it's your money, all I try to do is help point you in the right direction - but I'd call Beth 'in-house' Voted Mortgage Broker of the year for the past three years for the best Free Mortgage Advice available, just Google 'LoveMortgages Mold' and read their fabulous reviews, which back this up.
Berry and George are here to help you throughout the buying and selling process, nothing is too small for us to help you with - please feel free to call us to discuss anything with regards to buying or selling.
This write up is only for light hearted reading and should be used for descriptive purposes only, as some of the items mentioned in it may not be included in the final guide price and may not be completely accurate - so please check with the owners before making an offer
1. MONEY LAUNDERING REGULATIONS: Intending purchasers will be asked to produce identification documentation at a later stage and we would ask for your co-operation in order that there will be no delay in agreeing the sale.
2. General: While Berry and George endeavour to make our sales particulars fair, accurate and reliable, they are only a general guide to the property and, accordingly, if there is any point which is of particular importance to you, please contact Berry & George Ltd and we will be pleased to check the position for you, especially if you are contemplating travelling some distance to view the property.
3. Measurements: These approximate room sizes are only intended as general guidance. You must verify the dimensions carefully before ordering carpets or any built-in furniture.
4. Services: Please note we have not tested the services or any of the equipment or appliances in this property, accordingly we strongly advise prospective buyers to commission their own survey or service reports before finalising their offer to purchase.
5. MISREPRESENTATION ACT 1967: THESE PARTICULARS ARE ISSUED IN GOOD FAITH BUT DO NOT CONSTITUTE REPRESENTATIONS OF FACT OR FORM PART OF ANY OFFER OR CONTRACT. THE MATTERS REFERRED TO IN THESE PARTICULARS SHOULD BE INDEPENDENTLY VERIFIED BY PROSPECTIVE BUYERS. NEITHER BERRY & GEORGE Ltd NOR ANY OF ITS EMPLOYEES OR AGENTS HAS ANY AUTHORITY TO MAKE OR GIVE ANY REPRESENTATION OR WARRANTY WHATEVER IN RELATION TO THIS PROPERTY!
UNAUTHORISED COPY OF THESE SALES PARTICULARS OR PHOTOGRAPHS WILL RESULT IN PROSECUTION - PLEASE ASK BERRY & GEORGE LTD FOR PERMISSION AS WE OWN THE RIGHTS!
- COUNCIL TAXA payment made to your local authority in order to pay for local services like schools, libraries, and refuse collection. The amount you pay depends on the value of the property.Read more about council Tax in our glossary page.
- Ask agent
- PARKINGDetails of how and where vehicles can be parked, and any associated costs.Read more about parking in our glossary page.
- Garage,Driveway
- GARDENA property has access to an outdoor space, which could be private or shared.
- Front garden,Patio,Rear garden
- ACCESSIBILITYHow a property has been adapted to meet the needs of vulnerable or disabled individuals.Read more about accessibility in our glossary page.
- Ask agent
Clivedon Road, Deeside, CH5 4LN
Add an important place to see how long it'd take to get there from our property listings.
__mins driving to your place
Get an instant, personalised result:
- Show sellers you’re serious
- Secure viewings faster with agents
- No impact on your credit score
Your mortgage
Notes
Staying secure when looking for property
Ensure you're up to date with our latest advice on how to avoid fraud or scams when looking for property online.
Visit our security centre to find out moreDisclaimer - Property reference BG31337254GP. The information displayed about this property comprises a property advertisement. Rightmove.co.uk makes no warranty as to the accuracy or completeness of the advertisement or any linked or associated information, and Rightmove has no control over the content. This property advertisement does not constitute property particulars. The information is provided and maintained by Berry and George, Mold. Please contact the selling agent or developer directly to obtain any information which may be available under the terms of The Energy Performance of Buildings (Certificates and Inspections) (England and Wales) Regulations 2007 or the Home Report if in relation to a residential property in Scotland.
*This is the average speed from the provider with the fastest broadband package available at this postcode. The average speed displayed is based on the download speeds of at least 50% of customers at peak time (8pm to 10pm). Fibre/cable services at the postcode are subject to availability and may differ between properties within a postcode. Speeds can be affected by a range of technical and environmental factors. The speed at the property may be lower than that listed above. You can check the estimated speed and confirm availability to a property prior to purchasing on the broadband provider's website. Providers may increase charges. The information is provided and maintained by Decision Technologies Limited. **This is indicative only and based on a 2-person household with multiple devices and simultaneous usage. Broadband performance is affected by multiple factors including number of occupants and devices, simultaneous usage, router range etc. For more information speak to your broadband provider.
Map data ©OpenStreetMap contributors.
