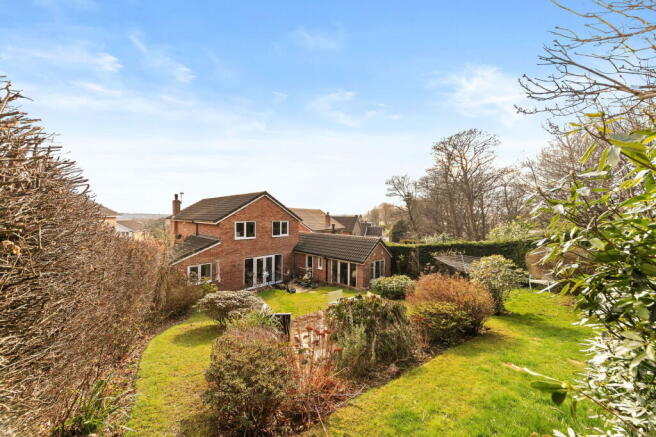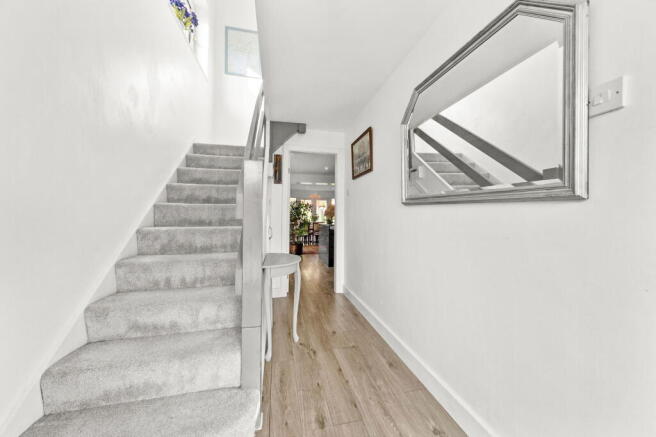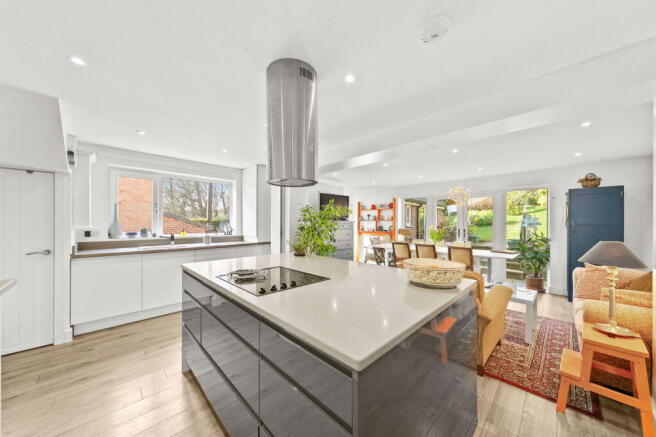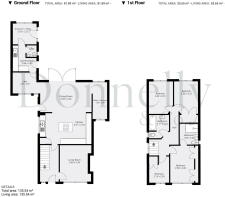West End Drive, Horsforth, Leeds, LS18 5JR

- PROPERTY TYPE
Detached
- BEDROOMS
4
- BATHROOMS
2
- SIZE
1,490 sq ft
138 sq m
- TENUREDescribes how you own a property. There are different types of tenure - freehold, leasehold, and commonhold.Read more about tenure in our glossary page.
Ask agent
Key features
- EXTENDED DETACHED FAMILY HOME IN A HIGHLY SOUGHT-AFTER HORSFORTH LOCATION
- DIRECT ACCESS TO HUNGER HILLS WOODS – A STUNNING NATURAL BACKDROP WITH WALKING TRAILS AND WILDLIFE
- SPACIOUS OPEN-PLAN LIVING KITCHEN WITH A QUARTZ-TOPPED ISLAND AND INTEGRATED BOSCH & AEG APPLIANCES
- MULTIPLE RECEPTION ROOMS, INCLUDING A FORMAL LOUNGE, PLAYROOM, HOME OFFICE, AND A CHARMING SUNROOM
- FOUR GENEROUS BEDROOMS, INCLUDING A PRINCIPAL SUITE WITH FITTED WARDROBES AND A STYLISH EN-SUITE
- LUXURIOUS FAMILY BATHROOM WITH MODERN FIXTURES AND A DEEP BATHTUB WITH SHOWER OVER
- BEAUTIFULLY LANDSCAPED REAR GARDEN WITH A PATIO AREA, HERBACEOUS BORDERS, AND LAWN
- AMPLE OFF-STREET PARKING FOR 2-3 CARS WITH A WELL-MAINTAINED FRONT GARDEN
- EXCELLENT LOCAL SCHOOLS, SHOPS, AND AMENITIES, PLUS EASY ACCESS TO HORSFORTH TRAIN STATION
Description
A Rare Opportunity in Horsforth – Extended Detached Family Home Backing onto Hunger Hills Woods
Situated in one of Horsforth’s most sought-after residential areas, this beautifully extended four-bedroom detached home offers a rare combination of modern family living and a stunning natural backdrop. With direct access to Hunger Hills Woods, this property provides a private sanctuary while being just moments from outstanding schools, excellent local amenities, and convenient transport links.
Boasting a wealth of space across two floors, this home has undergone substantial modernisation and extension works, with some finishing touches remaining, allowing the next owners to add their own personal touch. Additionally, there is potential for a further extension to the side, subject to the necessary planning permissions and consents. Deceptively spacious and filled with natural light, this is a home that offers not just a place to live, but an exceptional lifestyle.
A Home Designed for Family Life
From the moment you step inside, this home exudes warmth and character, with high-quality finishes and a carefully considered layout designed to cater to modern living.
Ground Floor – Space and Versatility
The welcoming entrance hall sets the tone for the property, leading to an array of spacious and well-appointed rooms:
Formal Living Room: A bright and airy space with large windows, a contemporary fireplace, and stylish flooring, making it the perfect place to relax and unwind.
Expansive Open-Plan Kitchen/Dining/Living Area: The true heart of the home, this breathtaking space features a high-end contemporary kitchen, complete with a sleek quartz-topped central island, an array of handleless white gloss units, and integrated Bosch & AEG appliances, including a fridge, freezer, microwave, dish washer and oven. The induction hob with an overhead extractor makes cooking a pleasure, while the stylish wood-effect flooring adds warmth and practicality.
Dining Area: Flowing effortlessly from the kitchen, this large yet intimate space is perfect for family meals and entertaining, with French doors opening directly onto the garden—allowing the natural beauty of the outdoors to extend into the home.
Office/Playroom: A fantastic multi-purpose space, ideal as a children’s playroom, snug, or additional office/sitting room.
Dedicated Home Office: A must-have in today’s world, this well-proportioned office benefits from open views, allowing for plenty of natural light.
Utility Room: A stylish and practical addition, fitted with shaker-style grey cabinetry, modern worktops, and space for a washing machine and tumble dryer—keeping household chores tucked away.
Ground Floor W.C.: A convenient and modern cloakroom, featuring a vanity sink unit, concealed cistern W.C., and stylish patterned splashback tiles.
Sunroom: A charming retreat at the rear of the house, offering serene views over the garden and woodland beyond, making it the perfect spot for relaxing with a book or morning coffee.
First Floor – Spacious and Stylish Bedrooms
The staircase leads to a generously proportioned first-floor landing, offering access to four well-sized bedrooms:
Principal Suite: A luxurious and spacious master bedroom with breathtaking views over Leeds and beyond, thoughtfully designed to offer both comfort and style. This elegant retreat features fitted wardrobes for ample storage, while the sleek en-suite bathroom boasts a large 170cm walk-in shower with premium Grohe fitments, a contemporary vanity unit, and sophisticated tiling throughout, creating a serene and indulgent haven to unwind.
Bedroom Two: A spacious double bedroom with a delightful outlook over the rear of the property, offering a peaceful and private setting. The room also benefits from a generous walk-in wardrobe, providing excellent storage and organisation.
Bedroom Three: Another good-sized double, and stunning views of the rear garden and the woodland beyond.
Bedroom Four: A spacious and beautifully appointed bedroom with a delightful outlook over Leeds and beyond, offering a peaceful and private retreat. The room features a generous built-in wardrobe, providing ample storage and effortless organisation.
Family Bathroom: A luxurious, contemporary suite, fully tiled and featuring a deep bathtub with shower over, vanity unit with ample storage, and modern fixtures throughout.
A Truly Special Outdoor Space
One of the standout features of this home is its enviable garden, which has been thoughtfully designed to provide a peaceful retreat for relaxation and entertainment. The mature, landscaped rear garden is adorned with herbaceous borders, flowering shrubs, and a manicured lawn, offering a beautiful yet low-maintenance setting.
Backing directly onto Hunger Hills Woods, the garden enjoys an unparalleled level of privacy. With a paved patio area ideal for alfresco dining and summer barbecues, this outdoor space truly brings the beauty of nature to your doorstep. Whether you’re an avid walker, a keen runner, or simply someone who enjoys the tranquillity of the outdoors, Hunger Hills Woods offers a stunning backdrop of scenic trails, wildlife, and changing seasonal colours—a rarity in such a prime suburban location.
To the front, the property provides ample off-street parking for two to three cars, complemented by a well-maintained lawn, sun terrace with direct access off the kitchen and an attractive frontage.
AGENTS NOTE - Please be advised that their property details may be subject to change and must not be relied upon as an accurate description of this home. Although these details are thought to be materially correct, the accuracy cannot be guaranteed, and they do not form part of any contract. All services and appliances must be considered 'untested' and a buyer should ensure their appointed solicitor collates any relevant information or service/warranty documentation. Please note, all dimensions are approximate/maximums and should not be relied upon for the purposes of floor coverings.
ANTI-MONEY LAUNDERING REGULATIONS - All clients offering on a property will be required to produce photographic proof of identification, proof of residence, and proof of the financial ability to proceed with the purchase at the agreed offer level. We understand it is not always easy to obtain the required documents and will assist you in any way we can.
COUNCIL TAX - This home is in Council Tax Band D according to Leeds City Council's website.
- COUNCIL TAXA payment made to your local authority in order to pay for local services like schools, libraries, and refuse collection. The amount you pay depends on the value of the property.Read more about council Tax in our glossary page.
- Band: D
- PARKINGDetails of how and where vehicles can be parked, and any associated costs.Read more about parking in our glossary page.
- Garage
- GARDENA property has access to an outdoor space, which could be private or shared.
- Yes
- ACCESSIBILITYHow a property has been adapted to meet the needs of vulnerable or disabled individuals.Read more about accessibility in our glossary page.
- Ask agent
West End Drive, Horsforth, Leeds, LS18 5JR
Add an important place to see how long it'd take to get there from our property listings.
__mins driving to your place
Your mortgage
Notes
Staying secure when looking for property
Ensure you're up to date with our latest advice on how to avoid fraud or scams when looking for property online.
Visit our security centre to find out moreDisclaimer - Property reference S1241482. The information displayed about this property comprises a property advertisement. Rightmove.co.uk makes no warranty as to the accuracy or completeness of the advertisement or any linked or associated information, and Rightmove has no control over the content. This property advertisement does not constitute property particulars. The information is provided and maintained by Donnelly and Co, Horsforth. Please contact the selling agent or developer directly to obtain any information which may be available under the terms of The Energy Performance of Buildings (Certificates and Inspections) (England and Wales) Regulations 2007 or the Home Report if in relation to a residential property in Scotland.
*This is the average speed from the provider with the fastest broadband package available at this postcode. The average speed displayed is based on the download speeds of at least 50% of customers at peak time (8pm to 10pm). Fibre/cable services at the postcode are subject to availability and may differ between properties within a postcode. Speeds can be affected by a range of technical and environmental factors. The speed at the property may be lower than that listed above. You can check the estimated speed and confirm availability to a property prior to purchasing on the broadband provider's website. Providers may increase charges. The information is provided and maintained by Decision Technologies Limited. **This is indicative only and based on a 2-person household with multiple devices and simultaneous usage. Broadband performance is affected by multiple factors including number of occupants and devices, simultaneous usage, router range etc. For more information speak to your broadband provider.
Map data ©OpenStreetMap contributors.




