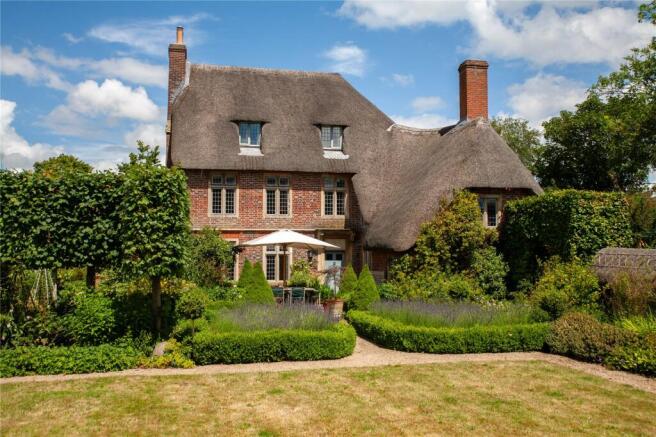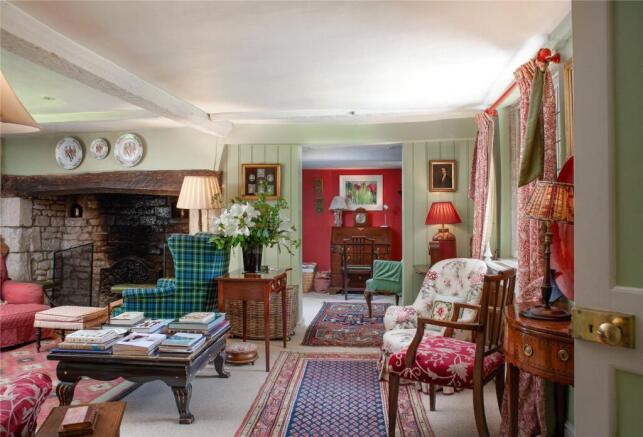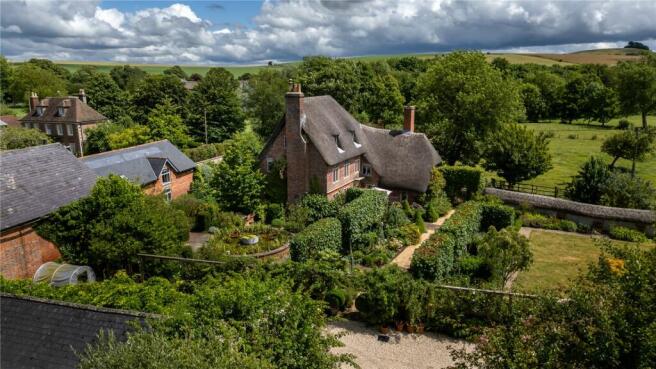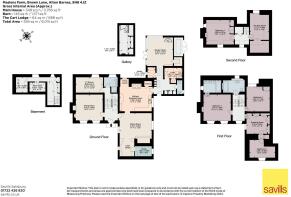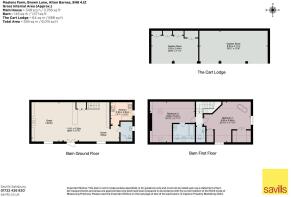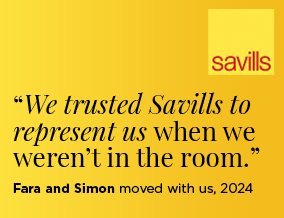
Brown's Lane, Alton Barnes, Marlborough, Wiltshire, SN8

- PROPERTY TYPE
Detached
- BEDROOMS
5
- BATHROOMS
3
- SIZE
3,756-6,015 sq ft
349-559 sq m
- TENUREDescribes how you own a property. There are different types of tenure - freehold, leasehold, and commonhold.Read more about tenure in our glossary page.
Freehold
Key features
- Grade II listed five bedroom farmhouse of 3,756 sq ft.
- Separate two bedroom barn with ancillary home office.
- Beautiful landscaped gardens wrapping around the house.
- Popular village location in the Pewsey Vale.
- Pewsey to London Paddington from 59 minutes by train.
- EPC Rating = E
Description
Description
Maslens Farm is a listed Grade II property of special architectural interest. With parts dating from different eras, this beautiful house is part cruck framed, with diaper brick and stone dressing, under a thatched roof. Whilst parts of the house are thought to date back to the 15th Century, there is a predominance of late 17th Century features including flagstones, fireplaces and stone mullioned windows which together with good ceiling height and plenty of light contribute to its very special appeal. The current owners have lived here since 2011, imbuing the house with a natural charm and adding a garden room in 2015.
The house stands centrally within the adjoined hamlets of Alton Barnes and Alton Priors, with views over the ancient farmland beyond. Surrounded by the most wonderful gardens, Maslens Farm is a gem of a home which the current owners have loved and cared for, enhancing the beautiful architectural character of the house with a tasteful finish and presentation. It really is a house that will surprise you. The house is suitable for all types of family, with versatile accommodation which is enhanced by having the Barn as well.
The ground floor centres off the entrance hall. The dining room with open fireplace and window seats overlooking the gardens, has painted window shutters and recessed display alcoves. There is a TV room (or sixth bedroom) with built in bookshelves, overlooking the rear garden. A shower room lies just off. The sitting room is a delightful room, with a large Tudor inglenook fireplace, dual aspect views over farmland to one side and a pretty terrace to the other. It leads on to the ‘little’ library, an elegant reading area, with a discreet study just off. The kitchen lies at the heart of the house, with fitted wall and base ‘shaker style’ units under natural hardwood worktops, a breakfast table and oil-fired four door Aga. There is also a separate Neff oven with induction and griddle above, and a walk-in pantry. Connecting the kitchen to the rest of the house, a back hall (with door to the garden and additional parking area) provides ample space for storage, cloaks, coats and a downstairs WC. There is a utility room, a separate larder, and beyond this lies the extended garden room, hardwood framed, with French doors to a terrace and rear gardens. This is a wonderfully light space for year-round use, with a gallery play area above and stores beneath.
Stairs lead from the entrance hall both down to the basement (with wine store, stores and the boiler room) and up to the first and second floors. The principal bedroom is absolutely stunning, with a wonderful outlook over the main garden, and steps up to an en suite bathroom. Across the landing, there is a dressing room, linking through to a further single bedroom. There is an additional double bedroom, a family bathroom and, on the second floor, two further bedrooms. One is known as the Star Room, beautifully decorated, with a fine view over the Downs and large walk-in wardrobe at one end.
In total Maslens Farm has five or six bedrooms, subject to the use of the TV room. Please see floor plans for room dimensions and layout.
MASLENS BARN
Complementing the main farmhouse, Maslens Barn is of brick construction under a slate roof. For many years, it has been an exceptionally flexible space, with an open plan ground floor that is currently arranged as the library with fitted and freestanding shelving, log-burner and dining area. The owner has run a business from here, with an excellent home office supported by a kitchen and cloakroom with WC. The kitchen and WC are beautifully fitted out whilst upstairs are the two large guest suites; one has an en suite bathroom and the other has a freestanding bath in the room, with separate WC.
GARDEN AND GROUNDS
Bought by the current owners in 2011 who say “the existing garden was mostly planted within the preceding 10 years. The planting included good pleached limes, a box parterre, a good wisteria and roses on the Cart Lodge and large quantities of good herbaceous plants. But the layout did not suit the proposed use and the rebuilding of the garden room, so radical surgery was needed. The final layout gave us relatively intimate spaces, generous planting areas, and lawns. The pleached limes, moved from their original positions divided the main part of the garden into different character areas including a hydrangea walk, a pool garden, and a fruit garden. While the planting originally relied on re-using most of the plants that were already there, slowly the palette broadened, particularly with the introduction of more lower-maintenance shrubs. There is now something in flower for most of the year, with no shortage of colour and plenty of scent. The wildlife is prodigious with many more
common birds, bees, dragonflies and pond life as the season permits, and particularly good recently have been the hedgehogs. A very rewarding project in 2021 was the rebuilding of the mud wall on Browns Lane using traditional techniques and local mud. It was thatched with locally grown straw.”
Location
Maslens Farm is situated on the edge of the popular hamlet of Alton Barnes, nestling within the Pewsey Vale under the Marlborough Downs. The Alton Barnes White Horse is a renowned local landmark and overlooks the hamlet, whilst the wider North Wessex Downs is an Area of Outstanding Natural Beauty.
Alton Barnes is at the end of the ancient Ridgeway, and in view of the Springs, one of the sources of the River Avon, where water can be seen bubbling up through the greensand. In a beautiful pastoral setting, there is a tiny Saxon church in the village as well as a Norman one in adjoining Alton Priors – both of which hold concerts. It is a truly magical place to live in, with forts and henges such as Avebury (6.4 miles) and Stonehenge (17.8 miles) nearby. The walking and riding is exhilarating on the Downs and in the meadows between the villages along the Vale. There is a farm shop and café in Honeystreet (0.6 mile) and a garden centre with interesting shops around it in Woodborough (2.5 miles).
A short drive away are the centres of Pewsey and Marlborough, both offering a wide range of day-to-day amenities. Pewsey is ideal for day to day needs along with several pubs, whilst Marlborough has a more extensive range of shops, restaurants, boutiques and supermarkets, including a Waitrose.
The area is well renowned for its excellent schools including Pinewood, St Francis, St John’s in Marlborough, Appleford near Salisbury, St Margaret’s Preparatory School, Marlborough College, Warminster, St Mary’s Calne and Dauntseys School.
National hunt racing can be found at Newbury, whilst Lambourn, The Valley of the Racehorse, is approximately 22 miles away. Chalk stream fishing in the area is on The River Kennet the River Avon is also close by.
Southampton, Bristol and Heathrow Airports are all easily accessible. A direct train service runs from Pewsey to London Paddington journey time is approximately 1 hour.
Square Footage: 3,756 sq ft
Acreage: 0.45 Acres
Directions
What3words: ///spare.bravest.afternoon (to the entrance gates on the western boundary)
Additional Info
Services : Mains water, electricity and drainage. Oil-fired central heating. Electric night storage heaters in the Barn. Fibre broadband to the premises.
Fixtures and Fittings : All fitted carpets, curtains, blinds and light fittings are excluded from the sale. Garden ornaments and some equipment may be included subject to negotiation.
Viewings : Strictly by appointment with the agents Savills.
Brochures
Web Details- COUNCIL TAXA payment made to your local authority in order to pay for local services like schools, libraries, and refuse collection. The amount you pay depends on the value of the property.Read more about council Tax in our glossary page.
- Band: G
- LISTED PROPERTYA property designated as being of architectural or historical interest, with additional obligations imposed upon the owner.Read more about listed properties in our glossary page.
- Listed
- PARKINGDetails of how and where vehicles can be parked, and any associated costs.Read more about parking in our glossary page.
- Yes
- GARDENA property has access to an outdoor space, which could be private or shared.
- Yes
- ACCESSIBILITYHow a property has been adapted to meet the needs of vulnerable or disabled individuals.Read more about accessibility in our glossary page.
- No wheelchair access
Brown's Lane, Alton Barnes, Marlborough, Wiltshire, SN8
Add an important place to see how long it'd take to get there from our property listings.
__mins driving to your place
Get an instant, personalised result:
- Show sellers you’re serious
- Secure viewings faster with agents
- No impact on your credit score
Your mortgage
Notes
Staying secure when looking for property
Ensure you're up to date with our latest advice on how to avoid fraud or scams when looking for property online.
Visit our security centre to find out moreDisclaimer - Property reference SAS240139. The information displayed about this property comprises a property advertisement. Rightmove.co.uk makes no warranty as to the accuracy or completeness of the advertisement or any linked or associated information, and Rightmove has no control over the content. This property advertisement does not constitute property particulars. The information is provided and maintained by Savills, Salisbury. Please contact the selling agent or developer directly to obtain any information which may be available under the terms of The Energy Performance of Buildings (Certificates and Inspections) (England and Wales) Regulations 2007 or the Home Report if in relation to a residential property in Scotland.
*This is the average speed from the provider with the fastest broadband package available at this postcode. The average speed displayed is based on the download speeds of at least 50% of customers at peak time (8pm to 10pm). Fibre/cable services at the postcode are subject to availability and may differ between properties within a postcode. Speeds can be affected by a range of technical and environmental factors. The speed at the property may be lower than that listed above. You can check the estimated speed and confirm availability to a property prior to purchasing on the broadband provider's website. Providers may increase charges. The information is provided and maintained by Decision Technologies Limited. **This is indicative only and based on a 2-person household with multiple devices and simultaneous usage. Broadband performance is affected by multiple factors including number of occupants and devices, simultaneous usage, router range etc. For more information speak to your broadband provider.
Map data ©OpenStreetMap contributors.
