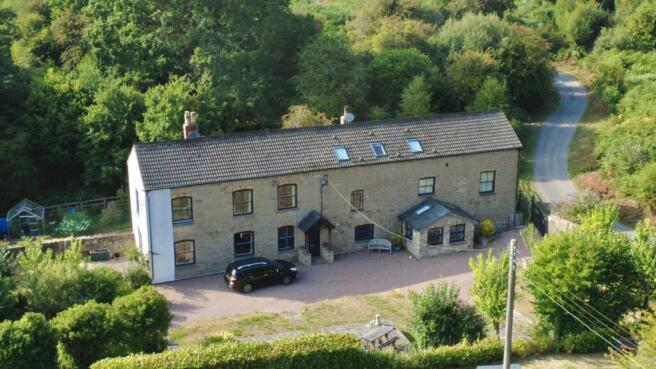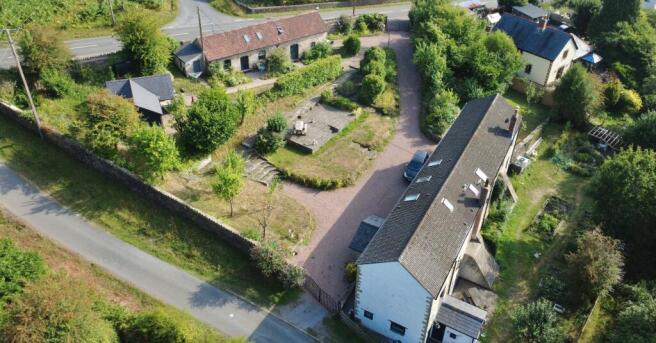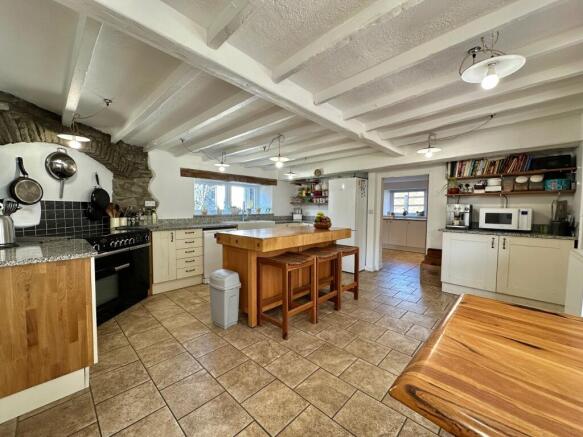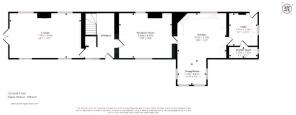Five bedroom house with two Holiday lets - Parkend, Forest of Dean

- PROPERTY TYPE
Detached
- BEDROOMS
4
- BATHROOMS
3
- SIZE
3,035 sq ft
282 sq m
- TENUREDescribes how you own a property. There are different types of tenure - freehold, leasehold, and commonhold.Read more about tenure in our glossary page.
Freehold
Key features
- Additional income generating holiday let
- Direct access to woodland
- Five bedrooms
- No Onward Chain
- Open plan kitchen/diner
- Two self contained holiday lets
- Well-maintained gardens
- Circa 0.6 acres
Description
The property benefits from both 'in and out' driveways, providing ample parking and turning space, ideal for those with multiple vehicles. The beautifully maintained gardens, lush and expansive, offer a peaceful sanctuary, perfect for outdoor relaxation and entertaining. Surrounding the property is enchanting woodland, with direct access, providing a tranquil and private retreat.
In addition to the main residence, the property includes two separate holiday cottages that generate additional income, making it an attractive prospect for those seeking a property with business potential. Whether you wish to continue with the holiday rental income or repurpose the cottages, there is also potential for expansion on the site, offering future growth possibilities.
Offered with No Onward Chain, this remarkable property presents a rare opportunity to acquire a historic home with income-generating potential in a picturesque and private setting.
Parkend's central position within the Forest of Dean allows direct access to all of the local towns and tourist destinations. Parkend itself benefits from The Dean Forest Railway, a direct link to the Colliers/Family cycle trail, Cycle centre (bike hire), village shop, two pubs and Whitemead Forest Park which is a major provider of a range of accommodation from camping to lodges.
A wider range of facilities are also available throughout the Forest of Dean including an abundance of woodland and river walks. The Severn crossings and M4 towards London, Bristol and Cardiff are easily reached from this area along with the cities of Gloucester and Cheltenham for access onto the M5 and the Midlands.
Viewing is highly recommended to fully appreciate the size, character, and potential this property has to offer.
VENDOR'S THOUGHTS:
Why have we loved living here?
* Historic building formally the offices of the Deep Navigation Collieries Ltd
* Quiet and peaceful
* Views over the forest and seeing deer etc walking past
* Amazing variety of birds, insects and amphibians in the garden
* Walks in the forest
* Cycle trails
* The best and friendliest Parkrun (Mallards Pike)
* 15 mins to River Wye
* Variety of pubs within walking distance
* Transformative redevelopment of the very friendly village shop/café
What have we achieved?
* Making the garden a wildlife haven with regular sightings of slow worms, lizards, frogs, toads, newts, dragonflies and lots of different bees.
* Sympathetic conversion of barns into successful self-catering business welcoming visitors from around the world.
* Dramatically improved the energy efficiency rating of the house from F29 to D58.
* Creation of in/out driveway by removing steps
* Changes to layout of the oldest part of the house to create more balanced and comfortable kitchen/dining, utility and wetroom.
Council Tax Band: G (Forest of Dean District Council )
Tenure: Freehold
Entrance hall
Light and spacious entrance hallway with understairs storage space, quarry tiled flooring, access through to lounge and additional sitting/reception room, exposed stone walling, stairs leading up to first floor.
Lounge
Windows to front and rear aspects, feature fireplace with wood burning stove, oak flooring, French doors providing side access to outside.
Sitting room
Windows to front and rear aspects, exposed stone walling, feature fireplace with wood burning stove, access through to kitchen, quarry tiled flooring.
Kitchen/diner
Large, open plan layout offering fantastic dining/entertainment space.
Fitted units at base level with worktop space, triple Belfast sink unit with mixer tap and drainer, Rangemaster cooker with induction hob, space and plumbing for dishwasher, space for freestanding fridge freezer, windows to front and rear aspects, velux windows with fitted thermal blinds, access through to utility room, space for dining table and chairs, exposed stone walling.
Utility
Fitted units at base level with worktop space, sink unit with mixer tap and drainer, space and plumbing for washing machine/dryer, access to shower room, door providing access out to rear garden.
Please note
The boiler room has Worcester boiler, hot water cylinder and space/plumbing for washing machine/dryer.
Shower
Shower enclosure with shower attachment, WC, wash hand basin, window to side aspect.
FIRST FLOOR:
Galleried landing
Window to front aspect, access through to four bedrooms and family bathroom, stairs leading up to second floor.
Bedroom 1
Windows to front, side and rear aspects, built-in wardrobe, carpeted flooring, feature fireplace.
Bedroom 2
Windows to front and rear aspects, built-in wardrobes, carpeted flooring.
Bedroom 3
Window to rear aspect, feature stone walling, built-in wardrobe, carpeted flooring.
Bedroom 4
Window to rear aspect, carpeted flooring.
Bathroom
Bath with mixer taps and shower attachment, WC, bidet, wash hand basin, tiled splash backs, airing cupboard, window to rear aspect.
SECOND FLOOR:
Landing
Landing area with fitted storage, velux roof light, access through to bedroom 5 and en-suite. Currently utilised as a home office.
Bedroom 5
Velux roof lights, steps leading up to mezzanine level with large attic storage space, carpeted flooring.
En-suite
Walk-in shower enclosure, WC, wash hand basin, tiled splash backs, velux roof light, window to rear aspect, exposed beams.
Outside
There is an 'in and out' gravelled driveway, with both entrances having heavy ornamental iron gates. The property sits on circa 0.6 acres of grounds which are beautifully maintained and laid to lawn and patio with a variety of shrubs, flowers, hedges and trees (including Blaisdon Plums, Bramley and other apples), providing many different peaceful and serene places to sit outside and relax during warmer months. The rear garden has vegetable plots, pergola, wildlife pond, greenhouse, garden shed and woodstores. There is separate access and parking for the cottages which are divided from the main house by mature hedges. Beyond the property is wonderful woodland where you can access the forest directly, making it perfect for outdoor walks.
Holliday Lets
The stone barn has been converted into two beautifully presented one bedroom holiday cottages with private and peaceful outdoor space with parking space.
This business opportunity has long-term returning clients with additional income potential, and will be sold with the property.
Please see floorplans for further information on rooms.
Outbuildings
There is a laundry room which acts as a shared facility for both holiday cottages. Worcester boiler, hot water cylinder, fitted units at base level with worktop space, space and plumbing for washing machine/dryer.
There is also a workshop and bike sheds.
Timber pavilion with power and lighting supply. A further three timber sections with two currently used as a guest bicycle store.
Viewings
By prior appointment with Hills.
Services
Mains water, drainage and electric connected.
** The services and heating system, where applicable, have not been tested. **
Rates
Council Tax Band: G
Please refer to for prices in the Forest of Dean and for the Tax Band.
Water Rates
Severn Trent - to be advised.
Money Laundering Regulations
To comply with MLR, all prospective purchasers will be asked to produce ID documentation at the time of making an offer. We kindly ask for your cooperation during this.
Brochures
Brochure- COUNCIL TAXA payment made to your local authority in order to pay for local services like schools, libraries, and refuse collection. The amount you pay depends on the value of the property.Read more about council Tax in our glossary page.
- Band: G
- PARKINGDetails of how and where vehicles can be parked, and any associated costs.Read more about parking in our glossary page.
- Driveway,Off street
- GARDENA property has access to an outdoor space, which could be private or shared.
- Front garden,Private garden,Enclosed garden,Rear garden
- ACCESSIBILITYHow a property has been adapted to meet the needs of vulnerable or disabled individuals.Read more about accessibility in our glossary page.
- Ask agent
Five bedroom house with two Holiday lets - Parkend, Forest of Dean
Add an important place to see how long it'd take to get there from our property listings.
__mins driving to your place
Get an instant, personalised result:
- Show sellers you’re serious
- Secure viewings faster with agents
- No impact on your credit score
About Hills Property Consultants, Newnham
Unit 1 Central House Dean Road Newnham Gloucestershire GL14 1AB

Your mortgage
Notes
Staying secure when looking for property
Ensure you're up to date with our latest advice on how to avoid fraud or scams when looking for property online.
Visit our security centre to find out moreDisclaimer - Property reference RS0843. The information displayed about this property comprises a property advertisement. Rightmove.co.uk makes no warranty as to the accuracy or completeness of the advertisement or any linked or associated information, and Rightmove has no control over the content. This property advertisement does not constitute property particulars. The information is provided and maintained by Hills Property Consultants, Newnham. Please contact the selling agent or developer directly to obtain any information which may be available under the terms of The Energy Performance of Buildings (Certificates and Inspections) (England and Wales) Regulations 2007 or the Home Report if in relation to a residential property in Scotland.
*This is the average speed from the provider with the fastest broadband package available at this postcode. The average speed displayed is based on the download speeds of at least 50% of customers at peak time (8pm to 10pm). Fibre/cable services at the postcode are subject to availability and may differ between properties within a postcode. Speeds can be affected by a range of technical and environmental factors. The speed at the property may be lower than that listed above. You can check the estimated speed and confirm availability to a property prior to purchasing on the broadband provider's website. Providers may increase charges. The information is provided and maintained by Decision Technologies Limited. **This is indicative only and based on a 2-person household with multiple devices and simultaneous usage. Broadband performance is affected by multiple factors including number of occupants and devices, simultaneous usage, router range etc. For more information speak to your broadband provider.
Map data ©OpenStreetMap contributors.





