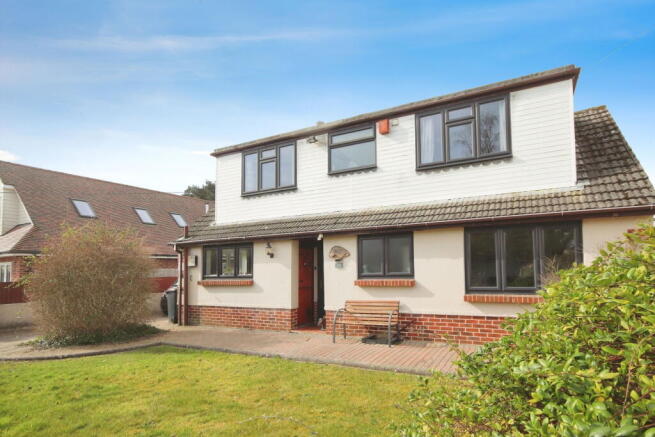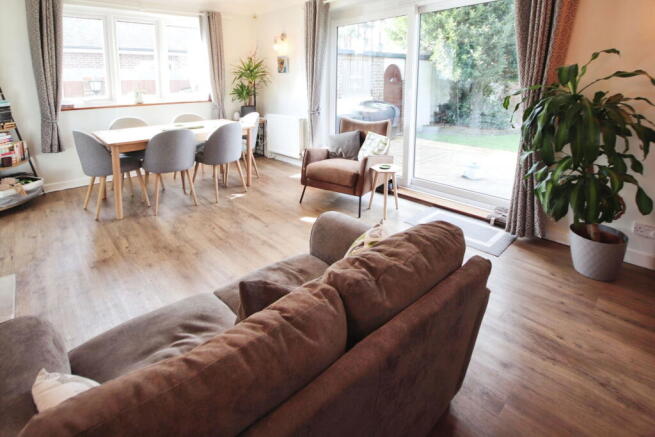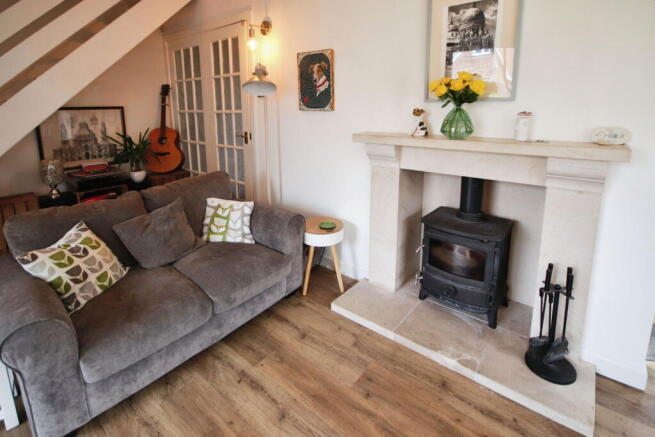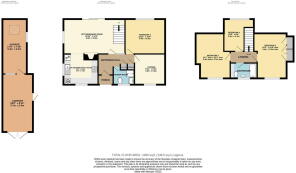Moneyfly Road,Verwood,BH31 6BL

- PROPERTY TYPE
Detached
- BEDROOMS
4
- BATHROOMS
2
- SIZE
Ask agent
- TENUREDescribes how you own a property. There are different types of tenure - freehold, leasehold, and commonhold.Read more about tenure in our glossary page.
Freehold
Key features
- NO FORWARD CHAIN * QUOTE REF JL0140 TO BOOK A VIEWING *
- SPACIOUS DETACHED FAMILY HOME * APPROX 1500 SQFT
- GARAGE/STUDIO & CARPORT * LARGE DRIVE WITH SPACE FOR SEVERAL VEHICLES
- SPACIOUS DUAL ASPECT SITTING/DINING ROOM WITH DOORS TO GARDEN
- SEPARATE LOUNGE * MODERN FITTED KITCHEN
- DOWNSTAIRS SHOWER ROOM * FIRST FLOOR BATHROOM
- DOWNSTAIRS BEDROOM * THREE FURTHER FIRST FLOOR BEDROOMS
- LARGE FRONT GARDEN * ENCLOSED MATURE REAR GARDEN WITH SUN AWNING & BBQ
- DOUBLE GLAZING * GAS CENTRAL HEATING
- PRIVATE ROAD LOCATION WITHIN WALKING DISTANCE OF RINGWOOD FOREST & POTTERNE PARK
Description
A Four-Bedroom Chalet-Style Family Home In A Private Road In Verwood, Dorset.
* SPACIOUS DUAL ASPECT SITTING/DINING ROOM * SEPARATE LOUNGE * MODERN FITTED KITCHEN * DOWNSTAIRS SHOWER ROOM * DOWNSTAIRS BEDROOM * THREE FURTHER FIRST FLOOR BEDROOMS * FIRST FLOOR BATHROOM * GARAGE & CARPORT * LARGE DRIVE WITH SPACE FOR SEVERAL VEHICLES * LARGE FRONT GARDEN * ENCLOSED MATURE REAR GARDEN WITH SUN AWNING & BBQ * QUOTE REF JL0140 TO BOOK A VIEWING *
Occupying a large plot along a private road, this spacious detached family home has almost 1500 sqft of accommodation and space and is offered for sale with no forward chain if required.
The property has been updated and modernised in recent years with a modern fitted kitchen, new gas boiler, replacement double glazing and a modern fitted bathroom.
Suitable for dual family living, this bright home has a spacious ground floor bedroom, downstairs shower room and three further first floor bedrooms and a bathroom – making it ideal for someone looking to live with an elderly family member, or similar.
Outside, there is a large front garden, an enclosed rear garden that benefits from the afternoon sunshine, a decked area with sun awning and a brick built BBQ area.
There is ample off road parking for several vehicles, a carport and a garage which is currently used as an office/studio by the current owners.
DECLARATION
In accordance with Section 21 of the Estate Agents Act 1979, we declare that there is a personal interest in the sale of this property. The owner of this property is a relation to the business owner of James Lavis - powered by eXp. Please contact us for more information.
Local Area
Moneyfly Road is located on the outskirts of Verwood, with nearby access to Ringwood Forest, Potterne Park and Moors Valley, providing an idyllic setting for those who appreciate nature.
The property sits within walking distance of the ancient forests and heathlands that make Dorset so unique. Just a short stroll from the property, you’ll find yourself in the heart of the countryside, with well-marked footpaths that lead through peaceful woodlands, meadows, and parks. Whether you're a dog owner, keen walker, cyclist, or birdwatcher, there is something for everyone here.
Despite its semi-rural setting, the property is located within easy reach of all the amenities that Verwood has to offer. This small town is well-served with local shops, schools, and healthcare facilities, ensuring residents have everything they need for day-to-day life without having to venture too far.
Transportation links from Moneyfly Road are also excellent, providing easy access to nearby towns and cities. The town of Ringwood is only a short drive away, for those who need to commute, the nearby A31 and A338 roads provide direct routes to Bournemouth, Poole, and Southampton, making this an ideal location for people who work in larger urban centers but wish to live in a quieter, more scenic area.
For lovers of the coast, the beautiful Bournemouth Beach is just a 30-minute drive away. The nearby New Forest National Park is also within easy reach.
The Property
Covered Porch
Quarry tiled floor. Double glazed front entrance door to entrance hallway.
Entrance Hallway
Single radiator. Ceramic tiled floor. Floor to ceiling airing cupboard with slatted shelving. Floor to ceiling cloaks cupboard. Doors to sitting/dining room, bedroom one, lounge and downstairs shower room.
Downstairs Shower Room/WC
Tiled floor. Double glazed window to front aspect. Chrome effect ladder style radiator. Low level WC. Vanity unit with inset wash basin, mixer tap and cupboard below. Built in shower cubicle with mains thermostatic shower.
Lounge
3m x 3m
Wood effect laminate flooring. Single radiator. Double glazed window to front aspect.
Bedroom One
3.9m x 3.5m
Carpeted flooring. Single radiator. Double glazed window to rear aspect.
Sitting/Dining Room
6m x 3.5m
Vinyl flooring. Multipaned door with matching side panel. Two double radiators. Double glazed sliding patio door to rear garden. Double glazed window to side aspect. Feature fireplace with built in log burner. Stairs to first floor. Square arch to kitchen.
Kitchen
3.4m x 3m
Wall mounted radiator. Double glazed windows to front and side aspect. Range of recently fitted, modern grey laminate fronted floor and wall mounted cupboard and drawer units. Integrated dishwasher. Integrated Lamona double oven. Inset Lamona four burner electric ceramic hob. Chrome effect filter hood. Concealed recently fitted, Maxi gas combination boiler. Light wood effect roll edged work surface with matching riser. Inset 1 ¼ bowl stainless steel sink with chrome effect mixer tap. Space for washing machine and fridge/freezer.
First Floor Landing
Open tread stairs up to first floor from sitting/dining room. Doors to bedrooms two, three, four and bathroom.
Bedroom Two
4.4m x 3.3m max
Double glazed window to front aspect. Single radiator. Bult in triple wardrobe with internal hanging rail and shelved storage space. Door to eaves storage.
Bedroom Three
4.4m x 3.7m max
Double glazed window to front aspect. Single radiator. Built in double cupboard at high level.
Bedroom Four
3.2m x 2.1m
Double glazed window to rear aspect. Single radiator.
Bathroom
Double glazed window to front aspect. Chrome effect ladder style radiator. Three piece modern white bathroom suite comprising low level WC, pedestal wash basin with chrome effect mixer tap, panelled bath with fitted shower screen, mixer tap and wall mounted Mira thermostatic shower. Wall mounted extractor fan.
Outside
The property is approached by gravelled driveway entrance with off road parking for several vehicles.
The substantial front garden is laid mainly to lawn with block paved pathway and edging, raised border to side and front.
Driveway continues down one side of the property leading to a covered car port area which in turn leads to a detached garage/workshop/carport at rear.
Garage Area
5.4m x 2.4m
Carport Area
5.7m x 3m
Rear Garden
The westerly facing rear garden is laid mainly to lawn, enclosed by wood fencing on all sides. There are mature shrubs and borders to edges, and wooded decked area and sun awning to the rear elevation of the property. In addition, there is a wooden garden shed and a covered BBQ area with brick built in BBQ.
- COUNCIL TAXA payment made to your local authority in order to pay for local services like schools, libraries, and refuse collection. The amount you pay depends on the value of the property.Read more about council Tax in our glossary page.
- Ask agent
- PARKINGDetails of how and where vehicles can be parked, and any associated costs.Read more about parking in our glossary page.
- Garage
- GARDENA property has access to an outdoor space, which could be private or shared.
- Private garden
- ACCESSIBILITYHow a property has been adapted to meet the needs of vulnerable or disabled individuals.Read more about accessibility in our glossary page.
- Ask agent
Moneyfly Road,Verwood,BH31 6BL
Add an important place to see how long it'd take to get there from our property listings.
__mins driving to your place
Your mortgage
Notes
Staying secure when looking for property
Ensure you're up to date with our latest advice on how to avoid fraud or scams when looking for property online.
Visit our security centre to find out moreDisclaimer - Property reference S1241610. The information displayed about this property comprises a property advertisement. Rightmove.co.uk makes no warranty as to the accuracy or completeness of the advertisement or any linked or associated information, and Rightmove has no control over the content. This property advertisement does not constitute property particulars. The information is provided and maintained by eXp UK, South West. Please contact the selling agent or developer directly to obtain any information which may be available under the terms of The Energy Performance of Buildings (Certificates and Inspections) (England and Wales) Regulations 2007 or the Home Report if in relation to a residential property in Scotland.
*This is the average speed from the provider with the fastest broadband package available at this postcode. The average speed displayed is based on the download speeds of at least 50% of customers at peak time (8pm to 10pm). Fibre/cable services at the postcode are subject to availability and may differ between properties within a postcode. Speeds can be affected by a range of technical and environmental factors. The speed at the property may be lower than that listed above. You can check the estimated speed and confirm availability to a property prior to purchasing on the broadband provider's website. Providers may increase charges. The information is provided and maintained by Decision Technologies Limited. **This is indicative only and based on a 2-person household with multiple devices and simultaneous usage. Broadband performance is affected by multiple factors including number of occupants and devices, simultaneous usage, router range etc. For more information speak to your broadband provider.
Map data ©OpenStreetMap contributors.




