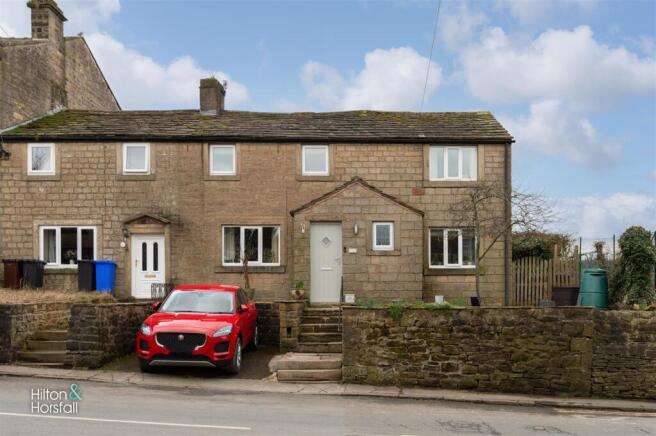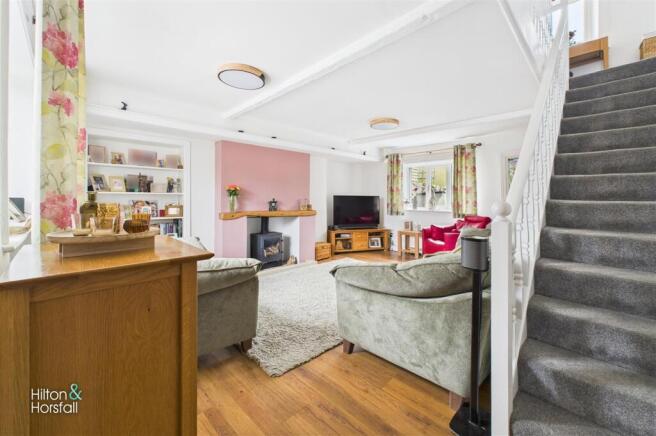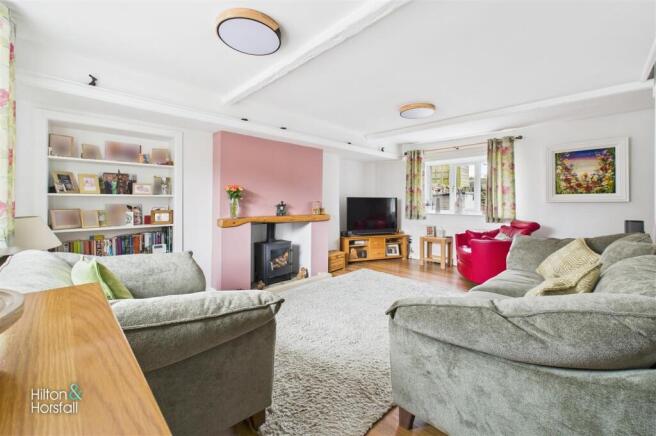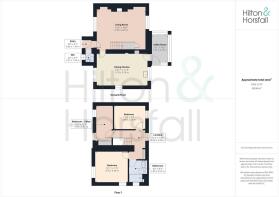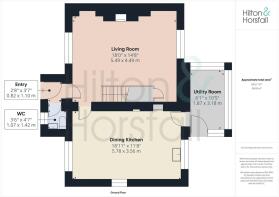
Carr View, Trawden

- PROPERTY TYPE
Cottage
- BEDROOMS
3
- BATHROOMS
1
- SIZE
Ask agent
- TENUREDescribes how you own a property. There are different types of tenure - freehold, leasehold, and commonhold.Read more about tenure in our glossary page.
Freehold
Key features
- Constructed in 1826
- Popular Location
- Fully Renovated Throughout
- Large Living Room
- Stunning Fitted Kitchen
- Three Bedrooms
- Modern Shower Room
- Off Road Parking & Rear Courtyard
- Underfloor Heating to Kitchen, Entrance Porch & Ground Floor Cloakroom
Description
Upstairs, there are three well-proportioned bedrooms, each designed to maximise space and natural light, along with a modern, stylish bathroom. Externally, the property benefits from off-road parking, and to the rear, a charming courtyard-style garden offers a private and low-maintenance outdoor space. This is a rare opportunity to own a beautifully renovated character cottage in a sought-after village location. Early viewing is highly recommended.
The village has a community owned pub, plenty of Countryside walks and easy access to Ball Grove & Wycoller Park.
Ground Floor -
Living Room - 5.49m x 4.9m (18'0" x 16'0") - Spacious and full of character, this beautifully presented living room offers a warm and inviting atmosphere. The space is enhanced by exposed ceiling beams, elegant décor, and a feature fireplace with a gas log burner stove, creating a cosy focal point. Large windows allow natural light to flood in, complementing the stylish wood flooring. Thoughtfully designed, the room includes a built-in under-stairs storage cupboard, providing a practical solution for household essentials.
Dining Kitchen - 5.78m x 3.56m (18'11" x 11'8") - This stunning open-plan dining kitchen has been thoughtfully designed to provide both style and functionality. Featuring a bespoke shaker-style kitchen with inbuilt appliances, the space is enhanced by solid wood worktops, a peninsular with integrated oak dining table complete with storage beneath, and elegant pendant lighting. Large windows flood the room with natural light, creating a bright and airy atmosphere, while porcelain floor tiles add a contemporary touch. A doorway leads through to the rear porch/utility room, which offers additional storage and workspace, as well as access to the rear courtyard garden. Perfectly blending practicality with sophisticated design, this space is ideal for modern family living.
Utility Room / Rear Porch - 1.87m x 3.18m (6'1" x 10'5") - Convenient and well-lit, the utility room provides a practical space for laundry and additional storage. Featuring plumbing for a washing machine and dryer, this room is designed for efficiency and organization. Large windows allow plenty of natural light, while a door leads directly to the rear courtyard, offering easy outdoor access.
First Floor / Landing - Bright and spacious, the first-floor landing serves as a central hub providing access to all first-floor rooms. A built-in airing cupboard offers additional storage, ideal for linens and household essentials. A large window fills the space with natural light, creating an airy and inviting feel. Finished with neutral décor and a stylish balustrade, this area enhances the sense of space and flow throughout the home.
Bedroom One - 3.70m x 3.48m (12'1" x 11'5") - Generously proportioned, the master bedroom offers a bright and inviting retreat. Dual windows allow natural light to flood the space, creating a light and airy feel. The room comfortably accommodates a kingsize bed, with ample space for wardrobe storage and additional furnishings. Finished with soft carpeting for added comfort, this stunning bedroom provides the perfect blend of relaxation and practicality.
Bedroom Two - 3.48m x 2.69m (11'5" x 8'9") - This well-proportioned double bedroom enjoys a peaceful setting with lovely views over the rear countryside. The room is bright and airy, with a large window allowing natural light to stream in, enhancing the sense of space. It comfortably accommodates a double bed, along with additional furniture for storage and decor.
Bedroom Three - 1.97m x 3.91m (6'5" x 12'9") - Situated at the front of the property, this versatile third bedroom offers a bright and functional space. Currently used as a home office, it provides ample room for a desk and storage. The room also benefits from built in mirrored sliding door wardrobes.. With a large window allowing plenty of natural light, this flexible space is perfect for those working from home or in need of an additional bedroom.
Shower Room - 2.51m x 1.85m (8'2" x 6'0") - Beautifully designed and finished to a high standard, this modern shower room offers a sleek and contemporary space. Featuring a large walk-in shower with a rainfall showerhead, a stylish wall-hung vanity unit with storage, and a concealed cistern WC, the room maximises both functionality and aesthetics. Finished with high-quality tiling and a heated towel rail, this well-appointed space provides a luxurious and practical addition to the home.
360 Degree Virtual Tour -
Location - Situated in the sought-after village of Trawden, this home enjoys a scenic countryside setting while remaining well-connected. The village is renowned for its strong community spirit, excellent local walks, and stunning natural beauty, including nearby Boulsworth Hill and Wycoller Country Park. Trawden also offers a community-run shop, café, and library, along with a well-regarded primary school and easy access to surrounding towns such as Colne and Barnoldswick, making it an ideal location for those seeking both tranquillity and convenience.
Publishing - You may download, store and use the material for your own personal use and research. You may not republish, retransmit, redistribute or otherwise make the material available to any party or make the same available on any website, online service or bulletin board of your own or of any other party or make the same available in hard copy or in any other media without the website owner's express prior written consent. The website owner's copyright must remain on all reproductions of material taken from this website.
Property Detail - Unless stated otherwise, these details may be in a draft format subject to approval by the property's vendors. Your attention is drawn to the fact that we have been unable to confirm whether certain items included with this property are in full working order. Any prospective purchaser must satisfy themselves as to the condition of any particular item and no employee of Hilton & Horsfall has the authority to make any guarantees in any regard. The dimensions stated have been measured electronically and as such may have a margin of error, nor should they be relied upon for the purchase or placement of furnishings, floor coverings etc. Details provided within these property particulars are subject to potential errors, but have been approved by the vendor(s) and in any event, errors and omissions are excepted. These property details do not in any way, constitute any part of an offer or contract, nor should they be relied upon solely or as a statement of fact. In the event of any structural changes or developments to the property, any prospective purchaser should satisfy themselves that all appropriate approvals from Planning, Building Control etc, have been obtained and complied with.
The exterior of Carr View is as charming as its interior, with a traditional stone façade that reflects the character of this historic cottage. To the front, the property benefits from off-road parking, a rare find in this picturesque village setting. At the rear, a delightful courtyard-style garden offers a private and low-maintenance outdoor space, perfect for relaxing or entertaining. Traditional dry stone walls and mature greenery enhance the cottage’s charm, creating a peaceful retreat.
Brochures
Carr View, TrawdenBrochure- COUNCIL TAXA payment made to your local authority in order to pay for local services like schools, libraries, and refuse collection. The amount you pay depends on the value of the property.Read more about council Tax in our glossary page.
- Ask agent
- PARKINGDetails of how and where vehicles can be parked, and any associated costs.Read more about parking in our glossary page.
- Yes
- GARDENA property has access to an outdoor space, which could be private or shared.
- Yes
- ACCESSIBILITYHow a property has been adapted to meet the needs of vulnerable or disabled individuals.Read more about accessibility in our glossary page.
- Ask agent
Energy performance certificate - ask agent
Carr View, Trawden
Add an important place to see how long it'd take to get there from our property listings.
__mins driving to your place
Get an instant, personalised result:
- Show sellers you’re serious
- Secure viewings faster with agents
- No impact on your credit score



Your mortgage
Notes
Staying secure when looking for property
Ensure you're up to date with our latest advice on how to avoid fraud or scams when looking for property online.
Visit our security centre to find out moreDisclaimer - Property reference 33736428. The information displayed about this property comprises a property advertisement. Rightmove.co.uk makes no warranty as to the accuracy or completeness of the advertisement or any linked or associated information, and Rightmove has no control over the content. This property advertisement does not constitute property particulars. The information is provided and maintained by Hilton & Horsfall Estate Agents, Barrowford. Please contact the selling agent or developer directly to obtain any information which may be available under the terms of The Energy Performance of Buildings (Certificates and Inspections) (England and Wales) Regulations 2007 or the Home Report if in relation to a residential property in Scotland.
*This is the average speed from the provider with the fastest broadband package available at this postcode. The average speed displayed is based on the download speeds of at least 50% of customers at peak time (8pm to 10pm). Fibre/cable services at the postcode are subject to availability and may differ between properties within a postcode. Speeds can be affected by a range of technical and environmental factors. The speed at the property may be lower than that listed above. You can check the estimated speed and confirm availability to a property prior to purchasing on the broadband provider's website. Providers may increase charges. The information is provided and maintained by Decision Technologies Limited. **This is indicative only and based on a 2-person household with multiple devices and simultaneous usage. Broadband performance is affected by multiple factors including number of occupants and devices, simultaneous usage, router range etc. For more information speak to your broadband provider.
Map data ©OpenStreetMap contributors.
