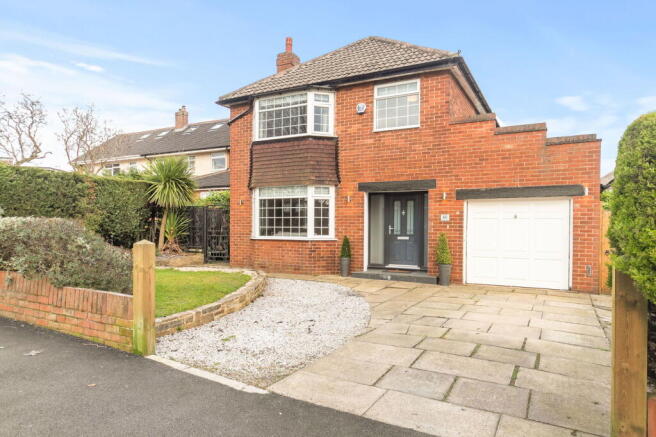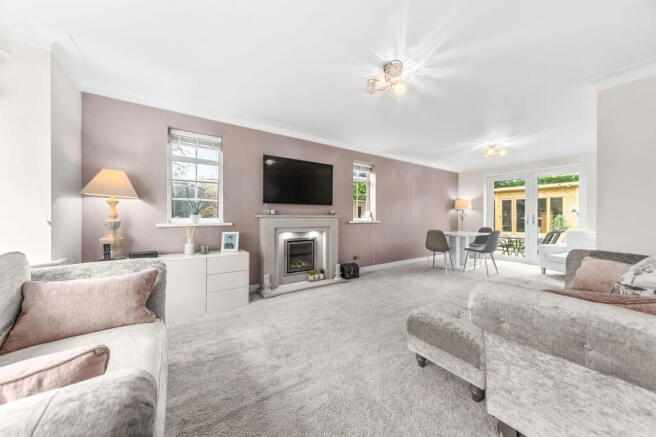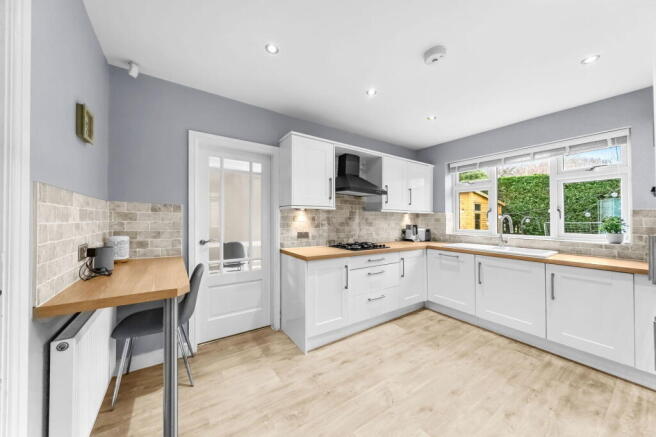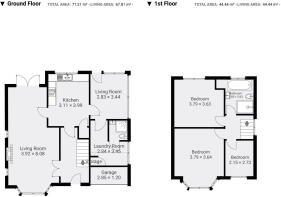Green Lane, Cookridge, Leeds, LS16 7ET

- PROPERTY TYPE
Detached
- BEDROOMS
3
- BATHROOMS
2
- SIZE
1,244 sq ft
116 sq m
- TENUREDescribes how you own a property. There are different types of tenure - freehold, leasehold, and commonhold.Read more about tenure in our glossary page.
Freehold
Key features
- STUNNING THREE-BEDROOM DETACHED FAMILY HOME IN SOUGHT-AFTER OLD COOKRIDGE
- SPACIOUS OPEN-PLAN LOUNGE & DINING ROOM WITH FRENCH DOORS TO THE GARDEN
- MODERN HIGH-GLOSS KITCHEN WITH FULLY INTEGRATED APPLIANCES
- VERSATILE SECOND RECEPTION ROOM – PERFECT AS A PLAYROOM OR HOME OFFICE
- LUXURIOUS FOUR-PIECE FAMILY BATHROOM WITH FREESTANDING BATH & WALK-IN SHOWER
- GENEROUS FRONT & REAR GARDENS WITH A PURPOSE-BUILT GARDEN ROOM/BAR
- INTEGRAL GARAGE CONVERSION WITH UTILITY SPACE & DOWNSTAIRS SHOWER ROOM
- EXCELLENT TRANSPORT LINKS, TOP-RATED SCHOOLS & LOCAL AMENITIES NEARBY
- DON’T MISS OUT – CONTACT US NOW TO BOOK YOUR VIEWING!
Description
A RARE OPPORTUNITY IN A PRIME OLD COOKRIDGE LOCATION – EARLY VIEWING HIGHLY RECOMMENDED!
Nestled in the heart of the highly desirable Old Cookridge, this beautifully presented three-bedroom detached home is a rare find. Offering spacious, versatile living accommodation, a modern, high-end finish, and fantastic outdoor space, this property is ideal for families and professionals alike.
Set on a quiet, leafy street, this home boasts excellent kerb appeal, with a stylish, contemporary interior, spacious gardens, and a feature garden room/bar—perfect for entertaining. With top-rated schools, superb transport links, and excellent local amenities all close by, this is a home that ticks every box.
PROPERTY HIGHLIGHTS
GROUND FLOOR
Bright & welcoming entrance hall – A stylish first impression with contemporary décor, high-quality flooring, and a modern timber & glazed staircase leading to the first floor.
Expansive reception & dining room – A light-filled, open-plan living and dining space with triple-aspect windows, including a large bay window to the front and French doors opening to the rear garden. A contemporary log-effect gas fire creates a cosy atmosphere, while the spacious layout is perfect for both relaxed family living and entertaining guests.
High-specification fitted kitchen – A sleek and stylish white high-gloss kitchen featuring premium integrated appliances, including a double oven, microwave, gas hob, fridge freezer, and dishwasher. Overlooking the rear garden, this space is both practical and stylish, with modern splashbacks, recessed spotlighting, and ample storage.
Flexible additional reception room – A versatile space currently used as a dining/playroom, with direct access to the rear garden. With the potential to be knocked through into the kitchen, this could be transformed into a large open-plan family kitchen.
Integral garage conversion – Utility & ground-floor shower room – The garage has been thoughtfully split to create:
- A secure storage area
- A fully equipped utility space with plumbing for a washing machine and drye
- rA modern shower room with stylish black fixtures, a shower enclosure, vanity basin, WC, and heated towel rail—ideal for busy family life.
FIRST FLOOR
Spacious principal bedroom – A beautifully decorated bay-fronted bedroom, offering ample space for large furnishings, flooded with natural light.
Generous second double bedroom – Positioned at the rear of the house with lovely garden views, this room is equally spacious and stylish.
Versatile third bedroom – A well-proportioned single bedroom, perfect for use as a nursery, dressing room, or home office.
Luxuriously appointed four-piece family bathroom – A stunning, spa-like bathroom, featuring a freestanding bath, separate walk-in shower, vanity basin, WC, and contemporary heated towel rail—the perfect retreat for relaxation.
Boarded & insulated loft space – Offering valuable storage with potential for conversion (subject to planning).
OUTDOOR SPACE
- Private, enclosed rear garden – A safe and secure space, perfect for families, featuring:
- A lawned area – Ideal for children to play
- A paved patio – Perfect for outdoor dining & entertaining
- Low-maintenance gravel & planting areas – Providing year-round appeal
Feature garden room/bar – A purpose-built timber summerhouse, currently set up as a bar & games room—a fantastic space for socialising and unwinding!
- Equipped with a TV point, dartboard, seating & electric fire
- Dual-aspect windows & French doors for a bright, airy feel
- Versatile use – Ideal as a home office, gym, hobby room, or additional living space
Ample off-street parking – A spacious driveway with forecourt parking, plus gated side access to the rear garden.
LOCATION – THE BEST OF BOTH WORLDS!
Situated in the desirable Old Cookridge area, this home enjoys a peaceful village feel yet remains highly connected to Leeds and beyond.
Fantastic transport links:
- Easy access to Otley Road (A660) & the Ring Road (A6120)
- Horsforth Train Station just a short distance away
- Regular bus services connecting to Leeds city centre
- Leeds Bradford International Airport within a 10-minute drive
- Excellent local amenities:
- Close to Asda supermarket, local shops, and healthcare facilities
- A short drive to Horsforth & Headingley for boutique shopping, bars & restaurants
- Top-rated schools & leisure facilities:
- Well-regarded primary & secondary schools nearby
- Cookridge Hall Golf Course & Bannatyne Health Club on the doorstep
- Stunning countryside & walking trails just a stone’s throw away
THIS FABULOUS HOME OFFERS AN INCREDIBLE LIFESTYLE OPPORTUNITY – DON’T MISS OUT!
Contact us today to arrange a viewing!
AGENTS NOTE - Please be advised that their property details may be subject to change and must not be relied upon as an accurate description of this home. Although these details are thought to be materially correct, the accuracy cannot be guaranteed, and they do not form part of any contract. All services and appliances must be considered 'untested' and a buyer should ensure their appointed solicitor collates any relevant information or service/warranty documentation. Please note, all dimensions are approximate/maximums and should not be relied upon for the purposes of floor coverings.
ANTI-MONEY LAUNDERING REGULATIONS - All clients offering on a property will be required to produce photographic proof of identification, proof of residence, and proof of the financial ability to proceed with the purchase at the agreed offer level. We understand it is not always easy to obtain the required documents and will assist you in any way we can.
COUNCIL TAX - This home is in Council Tax Band E according to Leeds City Council's website.
- COUNCIL TAXA payment made to your local authority in order to pay for local services like schools, libraries, and refuse collection. The amount you pay depends on the value of the property.Read more about council Tax in our glossary page.
- Band: E
- PARKINGDetails of how and where vehicles can be parked, and any associated costs.Read more about parking in our glossary page.
- Driveway
- GARDENA property has access to an outdoor space, which could be private or shared.
- Private garden
- ACCESSIBILITYHow a property has been adapted to meet the needs of vulnerable or disabled individuals.Read more about accessibility in our glossary page.
- Ask agent
Green Lane, Cookridge, Leeds, LS16 7ET
Add an important place to see how long it'd take to get there from our property listings.
__mins driving to your place
Get an instant, personalised result:
- Show sellers you’re serious
- Secure viewings faster with agents
- No impact on your credit score
Your mortgage
Notes
Staying secure when looking for property
Ensure you're up to date with our latest advice on how to avoid fraud or scams when looking for property online.
Visit our security centre to find out moreDisclaimer - Property reference S1241705. The information displayed about this property comprises a property advertisement. Rightmove.co.uk makes no warranty as to the accuracy or completeness of the advertisement or any linked or associated information, and Rightmove has no control over the content. This property advertisement does not constitute property particulars. The information is provided and maintained by Donnelly and Co, Horsforth. Please contact the selling agent or developer directly to obtain any information which may be available under the terms of The Energy Performance of Buildings (Certificates and Inspections) (England and Wales) Regulations 2007 or the Home Report if in relation to a residential property in Scotland.
*This is the average speed from the provider with the fastest broadband package available at this postcode. The average speed displayed is based on the download speeds of at least 50% of customers at peak time (8pm to 10pm). Fibre/cable services at the postcode are subject to availability and may differ between properties within a postcode. Speeds can be affected by a range of technical and environmental factors. The speed at the property may be lower than that listed above. You can check the estimated speed and confirm availability to a property prior to purchasing on the broadband provider's website. Providers may increase charges. The information is provided and maintained by Decision Technologies Limited. **This is indicative only and based on a 2-person household with multiple devices and simultaneous usage. Broadband performance is affected by multiple factors including number of occupants and devices, simultaneous usage, router range etc. For more information speak to your broadband provider.
Map data ©OpenStreetMap contributors.




