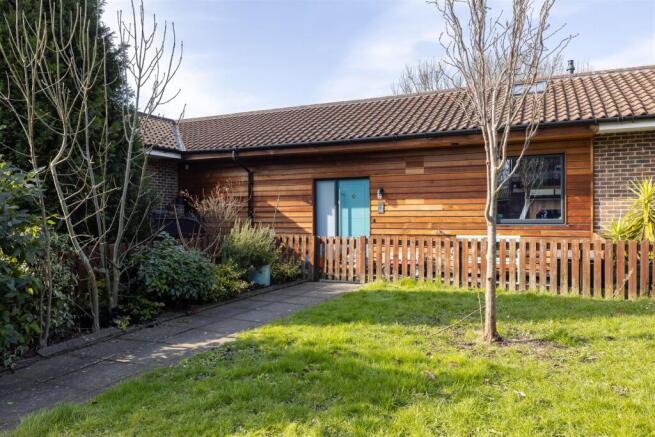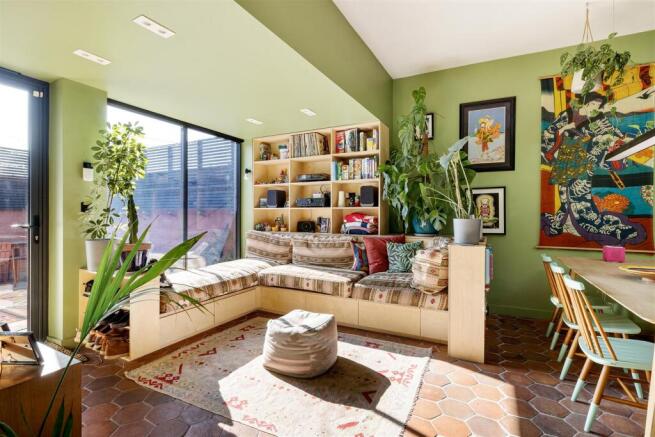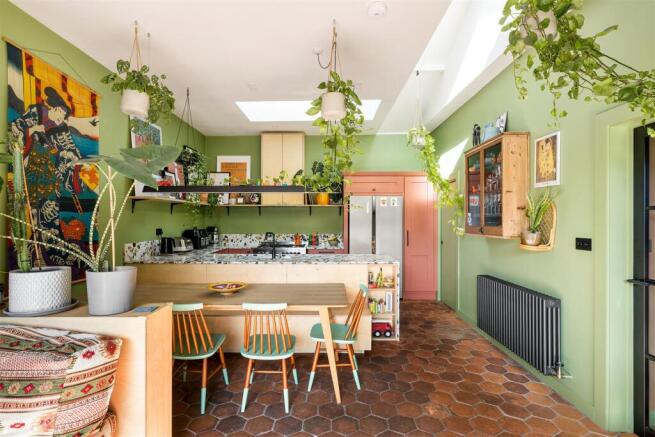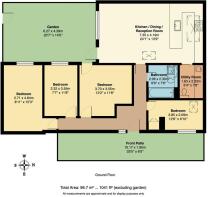
Chisledon Walk, Hackney

- PROPERTY TYPE
Bungalow
- BEDROOMS
4
- BATHROOMS
1
- SIZE
1,041 sq ft
97 sq m
- TENUREDescribes how you own a property. There are different types of tenure - freehold, leasehold, and commonhold.Read more about tenure in our glossary page.
Freehold
Key features
- Four Bedroom Home
- Beautifully Renovated Bungalow
- Short Walk to Hackney Wick Station
- Private South-West Rear Garden
- Short Walk to Victoria Park
- Approx 1041 Square Foot
- Utility Room
Description
As for the location, it occupies a coveted position between Olympic Park and Victoria Park, with Hackney Wick Overground a nine minute stroll away, and Stratford International just six minutes further for direct trains into St Pancras (a speedy seven minute journey). There are of course some top class amenities in the immediate area too, so you’ll want to stick around as much as possible.
IF YOU LIVED HERE…
You’ve got 1041 square foot of lovingly designed space ready to enjoy - and that’s not even including the spacious front and rear gardens, which are so perfectly placed that on warmer days they’ll truly become an extension of your living space. The south-west facing rear garden will be a particular point of envy amongst friends during BBQ season - it’s been gorgeously landscaped with a mix of foliage and seating areas. The paving both here and at the front is limestone, while the house is clad in gorgeous western red cedar.
Inside you’ll find stunning attention to detail; all paint work is Farrow & Ball or Little Greene, and the bespoke joinery found in the living room, kitchen and bedroom is all by local Hackney Wick joinery firm Borkwood & Co.
In the open plan living room, you’ll find individually UK-handmade terracotta tiles sweeping the length, and light pouring in from the generous windows and sky light, highlighting the subtle but striking sage green decor. The kitchen area is a masterclass in design, with ample units, high spec fittings (the Bertazzoni range oven can be included) and real terrazzo counters from Deispeker, which are also found in the adjoining utility room - itself a huge convenience.
The four bedrooms are all just as beautiful, each with unique and thoughtful design, as well as cohesive touches like the column radiators. Finally, the bathroom is full of convenient style, with a soft pink palette, black framed fittings and more considered features such as the shaver socket.
As for beyond, you have a fantastic choice of amenities right in your community, including the Lord Napier Star pub, Howling Hops Brewery, The Breakfast Club, Hackney Bridge indoor food market, and Barge East. Victoria Park and the Olympic Village are both a few minutes’ stroll away in opposite directions, so you’re flanked by greenery, while the canal system provides an abundance of waterside walks.
WHAT ELSE?
- As well as the Lord Napier Star and Howling Hops Brewery, you’ve got some great bars in your area, including CRATE, Hackney Wick’s first craft brewery, which occupies a former print factory and huge canal-side space where you can order pizza as well as beers.
- It’s a mere 15 minute stroll to Westfield Stratford, which surely won’t need an introduction - it’s a shopper’s delight. Nearby there’s also East Bank, a unique collaboration between world-leading universities, arts and culture institutions, including Sadler’s Wells, BBC and V&A.
- As well as providing rolling greenery, both the Olympic Park and Victoria Park are known for putting on an array of events, ranging from community-focused pop-ups to major shows from internationally renowned artists. For instance, Victoria Park’s summer 2025 line-up again includes All Points East Festival and Field Day, while the Olympic Stadium is looking forward to welcoming Sam Fender.
Front Patio - 10.17 x 1.95 (33'4" x 6'4") -
Bedroom - 2.71 x 4.64 (8'10" x 15'2") -
Bedroom - 2.32 x 3.55 (7'7" x 11'7") -
Bedroom - 3.70 x 3.55 (12'1" x 11'7") -
Bedroom - 3.85 x 2.09 (12'7" x 6'10") -
Bathroom - 2.06 x 2.30 (6'9" x 7'6") -
Utility - 1.63 x 2.33 (5'4" x 7'7") -
Kitchen / Dining / Reception Room - 7.35 x 4.19 (24'1" x 13'8") -
Garden - 6.27 x 4.39 (20'6" x 14'4") -
A WORD FROM THE OWNER...
"We've had 12 happy years at this house and hope the next owners enjoy the home and local area as much as we have. For us the location has always offered us 'the best of both worlds': the house is on a quiet estate right between the green spaces of the Olympic Park, Victoria Park & Hackney Marshes, but Hackney Wick's vibrant night-life, vintage markets, Community Sauna and Hackney Bridge food-hall (and so much more!) are just a stones throw away too. We're walking distance from excellent nurseries and schools. If it weren't for us moving back North, we wouldn't be moving at all as there's nowhere else in London we'd rather be!"
Brochures
Chisledon Walk, HackneyProperty Material InformationAML InformationBrochure- COUNCIL TAXA payment made to your local authority in order to pay for local services like schools, libraries, and refuse collection. The amount you pay depends on the value of the property.Read more about council Tax in our glossary page.
- Band: C
- PARKINGDetails of how and where vehicles can be parked, and any associated costs.Read more about parking in our glossary page.
- Ask agent
- GARDENA property has access to an outdoor space, which could be private or shared.
- Yes
- ACCESSIBILITYHow a property has been adapted to meet the needs of vulnerable or disabled individuals.Read more about accessibility in our glossary page.
- Ask agent
Chisledon Walk, Hackney
Add an important place to see how long it'd take to get there from our property listings.
__mins driving to your place
Get an instant, personalised result:
- Show sellers you’re serious
- Secure viewings faster with agents
- No impact on your credit score
Your mortgage
Notes
Staying secure when looking for property
Ensure you're up to date with our latest advice on how to avoid fraud or scams when looking for property online.
Visit our security centre to find out moreDisclaimer - Property reference 33735179. The information displayed about this property comprises a property advertisement. Rightmove.co.uk makes no warranty as to the accuracy or completeness of the advertisement or any linked or associated information, and Rightmove has no control over the content. This property advertisement does not constitute property particulars. The information is provided and maintained by The Stow Brothers, Hackney. Please contact the selling agent or developer directly to obtain any information which may be available under the terms of The Energy Performance of Buildings (Certificates and Inspections) (England and Wales) Regulations 2007 or the Home Report if in relation to a residential property in Scotland.
*This is the average speed from the provider with the fastest broadband package available at this postcode. The average speed displayed is based on the download speeds of at least 50% of customers at peak time (8pm to 10pm). Fibre/cable services at the postcode are subject to availability and may differ between properties within a postcode. Speeds can be affected by a range of technical and environmental factors. The speed at the property may be lower than that listed above. You can check the estimated speed and confirm availability to a property prior to purchasing on the broadband provider's website. Providers may increase charges. The information is provided and maintained by Decision Technologies Limited. **This is indicative only and based on a 2-person household with multiple devices and simultaneous usage. Broadband performance is affected by multiple factors including number of occupants and devices, simultaneous usage, router range etc. For more information speak to your broadband provider.
Map data ©OpenStreetMap contributors.






