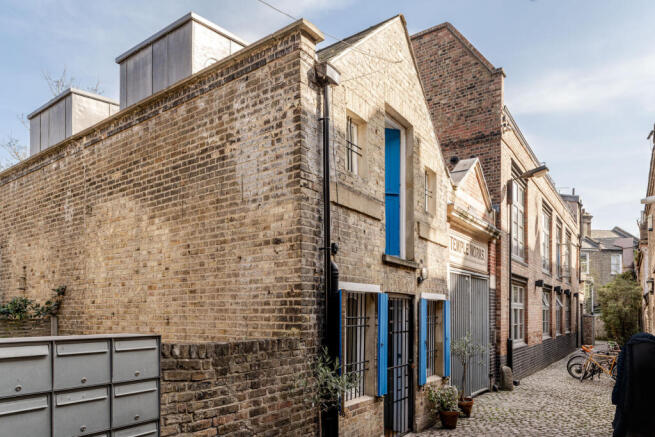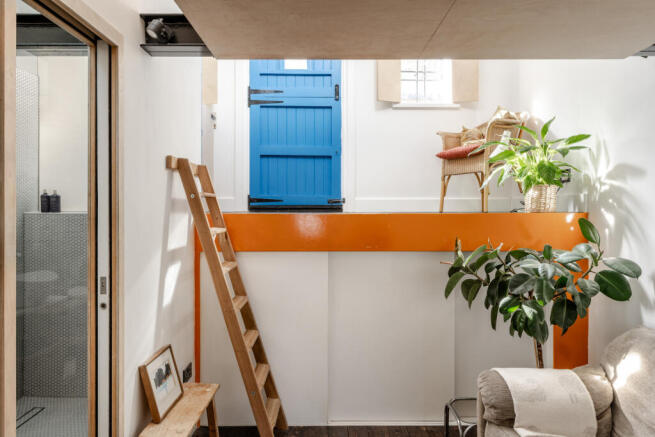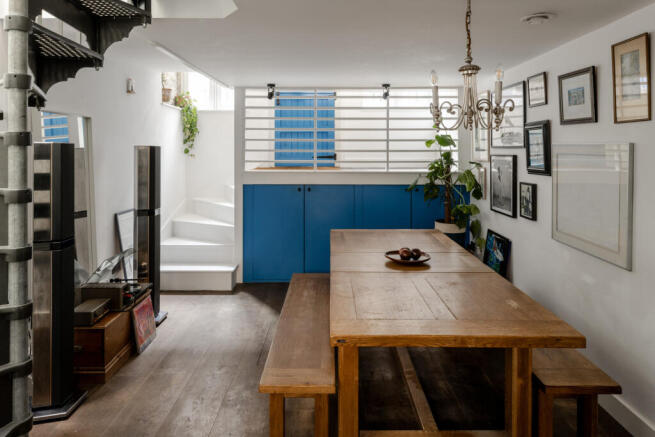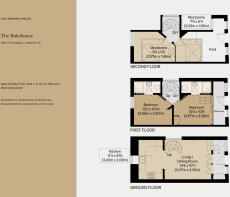
The Bakehouse, London E8

- PROPERTY TYPE
Detached
- BEDROOMS
2
- BATHROOMS
2
- SIZE
764 sq ft
71 sq m
- TENUREDescribes how you own a property. There are different types of tenure - freehold, leasehold, and commonhold.Read more about tenure in our glossary page.
Freehold
Description
The Tour
Built in the late 1800s, the house sits along a characterful cobbled mews, accessed through secure gates. Its front door is painted a vibrant blue (a colour repeated motif-like inside) and opens directly onto cloakroom area with plenty of space for coats and shoes. A short flight of steps descends to the main living space on the lower-ground floor, partly separated by a slatted wall at the front that allows natural to light to pour in.
Grounded by dark-stained pine floorboards, the living spaces feel particularly inviting and embracing. The kitchen sits at the rear, configured in a U-shape and topped with dark granite countertops. It has plenty of open shelving and a window that looks out to the street above. There is underfloor heating on this level and also in the bathrooms.
A spiral staircase ascends to the upper floors, where a glazed-brick wall allows further light to permeate deep into the plan. Two bedrooms lead from a central corridor, with plywood-framed doorways that cleverly mirror one another.
Currently configured as a second living space, the main bedroom lies at the front of the plan and has an en suite shower room. Partly split-level, the floor above can be reached via a ladder; sliding doors below open to convert the room to a mezzanine. There are built-in shelves above, making this the perfect spot to read. The second bedroom also has an en suite as well as plenty of built-in cabinetry and exposed brick walls.
An inventive use of space characterises the top floor. Set within the pitch of the roof, two separate mezzanines, partly enclosed with smooth plywood, are connected via a central corridor. An exposed brick backdrop on both sides harks back to building's origins. Skylights offer glimpses above.
There are secure bike sheds on the mews.
The Area
The house is perfectly positioned for the best of London Fields, Wilton Way, Mare Street and Hackney Central. There are many fantastic restaurants locally, notably Lardo, Little Duck | The Picklery, Elliot’s, Miga and Sesta. Violet Cakes and Pophams are both within easy walking distance, as is Hackney Downs Park and Victoria Park.
London Fields has a heated lido and tennis courts. E5 Bakehouse, on the edge of London Fields, is excellent for freshly baked artisan bread, while nearby Netil Market is a thriving hub of restaurants, breweries and coffee roasters.
Hackney Central Station is just around the corner and runs direct services to Stratford and Highbury and Islington on the London Overground. London Fields and Hackney Downs offer direct trains to Liverpool Street. Dalston Junction station (15 minutes' walk away) provides routes into Highbury and Islington, Shoreditch High Street and Liverpool Street.
Council Tax Band: C / Service charge: Approx. £616 per annum
- COUNCIL TAXA payment made to your local authority in order to pay for local services like schools, libraries, and refuse collection. The amount you pay depends on the value of the property.Read more about council Tax in our glossary page.
- Band: C
- PARKINGDetails of how and where vehicles can be parked, and any associated costs.Read more about parking in our glossary page.
- No parking
- GARDENA property has access to an outdoor space, which could be private or shared.
- Ask agent
- ACCESSIBILITYHow a property has been adapted to meet the needs of vulnerable or disabled individuals.Read more about accessibility in our glossary page.
- Ask agent
The Bakehouse, London E8
Add an important place to see how long it'd take to get there from our property listings.
__mins driving to your place
Get an instant, personalised result:
- Show sellers you’re serious
- Secure viewings faster with agents
- No impact on your credit score



Your mortgage
Notes
Staying secure when looking for property
Ensure you're up to date with our latest advice on how to avoid fraud or scams when looking for property online.
Visit our security centre to find out moreDisclaimer - Property reference TMH81780. The information displayed about this property comprises a property advertisement. Rightmove.co.uk makes no warranty as to the accuracy or completeness of the advertisement or any linked or associated information, and Rightmove has no control over the content. This property advertisement does not constitute property particulars. The information is provided and maintained by The Modern House, London. Please contact the selling agent or developer directly to obtain any information which may be available under the terms of The Energy Performance of Buildings (Certificates and Inspections) (England and Wales) Regulations 2007 or the Home Report if in relation to a residential property in Scotland.
*This is the average speed from the provider with the fastest broadband package available at this postcode. The average speed displayed is based on the download speeds of at least 50% of customers at peak time (8pm to 10pm). Fibre/cable services at the postcode are subject to availability and may differ between properties within a postcode. Speeds can be affected by a range of technical and environmental factors. The speed at the property may be lower than that listed above. You can check the estimated speed and confirm availability to a property prior to purchasing on the broadband provider's website. Providers may increase charges. The information is provided and maintained by Decision Technologies Limited. **This is indicative only and based on a 2-person household with multiple devices and simultaneous usage. Broadband performance is affected by multiple factors including number of occupants and devices, simultaneous usage, router range etc. For more information speak to your broadband provider.
Map data ©OpenStreetMap contributors.





