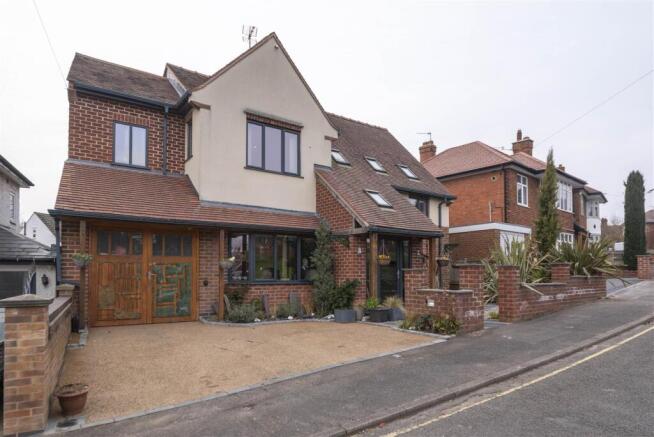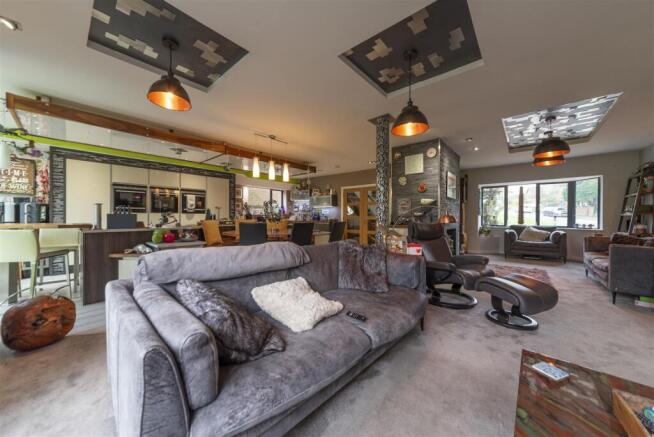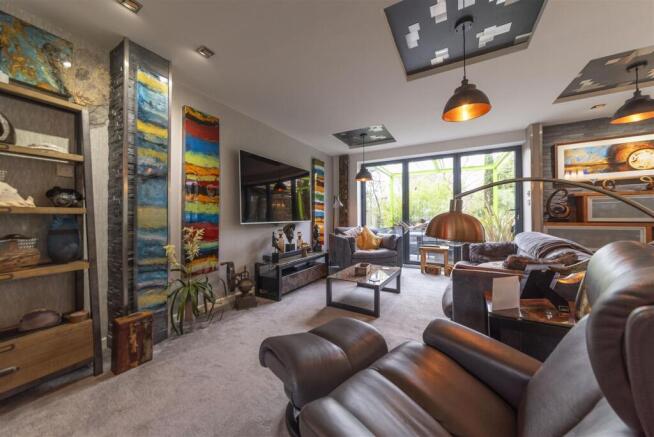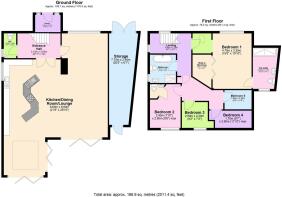
Oakwell Crescent, Ilkeston, Derbyshire DE7

- PROPERTY TYPE
House
- BEDROOMS
5
- BATHROOMS
2
- SIZE
2,012 sq ft
187 sq m
- TENUREDescribes how you own a property. There are different types of tenure - freehold, leasehold, and commonhold.Read more about tenure in our glossary page.
Freehold
Key features
- Expansive kitchen/dining/lounge with sleek fitted kitchen, island unit, and access to the landscaped rear garden.
- Generous master bedroom with walk-in wardrobe and stylish en-suite featuring a double shower and premium fixtures.
- Four additional well-proportioned bedrooms providing flexibility for family living, guest accommodation, or home offices.
- Contemporary family bathroom with modern tiling, a separate bath and shower, and premium fittings.
- Practical WC on the ground floor for added convenience.
- Private rear garden featuring a well-maintained lawn, patio area for alfresco dining, and raised decking ideal for social gatherings.
- The kitchen boasts high-end appliances, ample storage, and generous workspace, ideal for cooking and entertaining.
- Ample off-road parking
- Located in a desirable residential area with excellent transport links, reputable schools, and convenient amenities nearby.
- Ample Storage
Description
Located in a desirable neighbourhood, this stunning five-bedroom detached home offers over 2011 sq. ft. of beautifully designed living space, combining contemporary style with practical family living. The spacious entrance hall creates a welcoming first impression with sleek décor and ample storage. The heart of the home is the expansive open-plan kitchen/dining/lounge, featuring high-end appliances, a stylish island unit, and bi-folding doors leading to the landscaped rear garden — ideal for entertaining. The luxurious master bedroom boasts a walk-in wardrobe and a sleek en-suite with a double shower and premium fixtures, while the bright and airy Bedroom 2 also benefits from its own en-suite, offering added privacy. The contemporary family bathroom impresses with a freestanding bathtub, walk-in shower, and elegant finishes. A convenient ground floor WC. The attractive rear garden features a spacious patio, raised decking, and a neat lawn, designed for both relaxation and entertaining. A generous driveway provides ample off-road parking for multiple vehicles. Located close to local amenities, reputable schools, and excellent transport links, this exceptional property offers both style and practicality, making it ideal for modern family living. Early viewing is strongly recommended to appreciate everything this fantastic home has to offer.
Lounge/Kitchen/Dinning Room - 6.60 x 8.80 (21'7" x 28'10") - Expansive Space: A large, open-plan layout that allows for seamless movement between the kitchen, dining, and lounge spaces — perfect for socialising or family gatherings.
Sleek Fitted Kitchen: The fitted kitchen is designed with a modern aesthetic, typically featuring integrated appliances, streamlined cabinetry, and clean finishes for a polished look.
Island Unit: The presence of an island enhances functionality, providing additional workspace, storage, and seating — ideal for casual dining or entertaining guests.
Access to the Landscaped Rear Garden: Direct garden access is a highly desirable feature, offering indoor-outdoor living and making summer gatherings or family BBQs more convenient.
High-End Appliances: This suggests quality equipment that enhances cooking efficiency and performance, appealing to those who enjoy cooking.
Ample Storage & Generous Workspace: The inclusion of these elements ensures the kitchen is both practical and aesthetically pleasing, catering to a busy household's needs.
This area effectively blends practicality with contemporary style, making it an appealing centrepiece for the home.
Bedroom 1 En-Suite - 4.70 x 3.30 (15'5" x 10'9") - Generous master bedroom featuring a spacious layout that allows for flexible furniture arrangements. This luxurious space is complemented by a well-designed walk-in wardrobe, offering ample storage for clothing and accessories while maintaining a sleek, organised aesthetic. The adjoining stylish en-suite provides a touch of elegance with a spacious double shower, premium fixtures, and contemporary finishes, creating a private sanctuary perfect for relaxation.
Bedroom 2 En-Suite - 2.40 x 2.60 (7'10" x 8'6") - Spacious Bedroom 2, offering ample room for a double bed and additional furnishings. This bright and welcoming room benefits from a large window that allows natural light to flood the space, creating a warm and inviting atmosphere. Additionally, Bedroom 2 boasts its own en-suite, fitted with modern fixtures and a stylish finish, offering added privacy and convenience — ideal for guests or older children seeking a more independent space.
Bedroom 3 - 2.80 x 2.20 (9'2" x 7'2") - Well-proportioned Bedroom 3, offering ample space for a double bed and additional furnishings. This comfortable room benefits from a large window that fills the space with natural light, creating a bright and airy atmosphere. Ideal for a child's room, guest accommodation, or a dedicated home office.
Bedroom 4 - 1.70 x 3.60 (5'6" x 11'9") - Comfortable Bedroom 4, a versatile room with ample space for a single or double bed along with additional furnishings. Featuring a well-positioned window that allows plenty of natural light, this room is perfect for a child's bedroom, guest room, or adaptable workspace.
Bedroom 5 - 1.90 x 2.30 (6'2" x 7'6") - Compact Bedroom 5, ideal as a nursery, study, or storage room. It offers a practical and adaptable space to suit various needs.
Family Bathroom - 2.40 x 2.20 (7'10" x 7'2") - Contemporary family bathroom featuring a stylish design with modern tiling, a spacious bathtub, and a separate walk-in shower. The bathroom is completed with a sleek vanity unit, elegant fittings, combining practicality with sophisticated aesthetics. Natural light allows to brighten the room, enhancing its clean and modern design.
Wc - 2.10 x 1.05 (6'10" x 3'5") - Practical WC on the ground floor, featuring a contemporary design with sleek tiling, and fittings. Its convenient location makes it an ideal addition to the home's layout, perfect for guests or day-to-day use.
Private Rear Garden - Private rear garden featuring a beautifully maintained lawn, a spacious patio area perfect for alfresco dining, and a raised decking space ideal for social gatherings or relaxing with family and friends. The garden is designed for low maintenance while offering ample space for outdoor furniture, making it a versatile setting for both quiet evenings and lively get-togethers.
Situated in a sought-after residential neighbourhood, this property benefits from excellent transport links, highly regarded local schools, and a wide range of amenities just moments away. Nearby shops, cafes, and leisure facilities ensure convenience for day-to-day living, while well-maintained parks and green spaces provide a peaceful retreat for outdoor activities. The area also offers a strong sense of community, making it an ideal setting for families and professionals alike.
Brochures
Oakwell Crescent, Ilkeston, Derbyshire DE7Brochure- COUNCIL TAXA payment made to your local authority in order to pay for local services like schools, libraries, and refuse collection. The amount you pay depends on the value of the property.Read more about council Tax in our glossary page.
- Band: D
- PARKINGDetails of how and where vehicles can be parked, and any associated costs.Read more about parking in our glossary page.
- Driveway
- GARDENA property has access to an outdoor space, which could be private or shared.
- Yes
- ACCESSIBILITYHow a property has been adapted to meet the needs of vulnerable or disabled individuals.Read more about accessibility in our glossary page.
- Ask agent
Oakwell Crescent, Ilkeston, Derbyshire DE7
Add an important place to see how long it'd take to get there from our property listings.
__mins driving to your place
Get an instant, personalised result:
- Show sellers you’re serious
- Secure viewings faster with agents
- No impact on your credit score
Your mortgage
Notes
Staying secure when looking for property
Ensure you're up to date with our latest advice on how to avoid fraud or scams when looking for property online.
Visit our security centre to find out moreDisclaimer - Property reference 33736916. The information displayed about this property comprises a property advertisement. Rightmove.co.uk makes no warranty as to the accuracy or completeness of the advertisement or any linked or associated information, and Rightmove has no control over the content. This property advertisement does not constitute property particulars. The information is provided and maintained by Trent Estate Agents, Nottingham. Please contact the selling agent or developer directly to obtain any information which may be available under the terms of The Energy Performance of Buildings (Certificates and Inspections) (England and Wales) Regulations 2007 or the Home Report if in relation to a residential property in Scotland.
*This is the average speed from the provider with the fastest broadband package available at this postcode. The average speed displayed is based on the download speeds of at least 50% of customers at peak time (8pm to 10pm). Fibre/cable services at the postcode are subject to availability and may differ between properties within a postcode. Speeds can be affected by a range of technical and environmental factors. The speed at the property may be lower than that listed above. You can check the estimated speed and confirm availability to a property prior to purchasing on the broadband provider's website. Providers may increase charges. The information is provided and maintained by Decision Technologies Limited. **This is indicative only and based on a 2-person household with multiple devices and simultaneous usage. Broadband performance is affected by multiple factors including number of occupants and devices, simultaneous usage, router range etc. For more information speak to your broadband provider.
Map data ©OpenStreetMap contributors.





