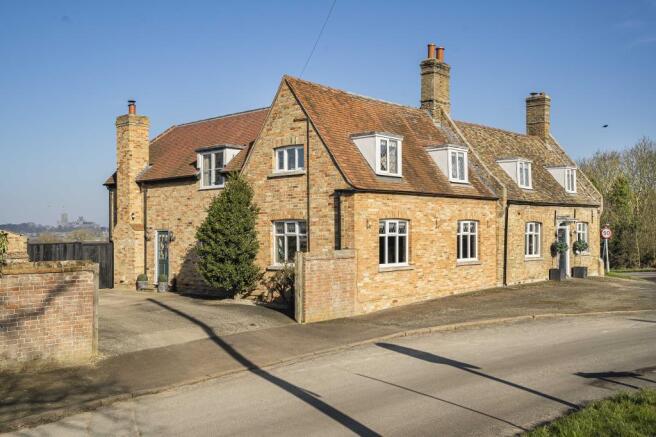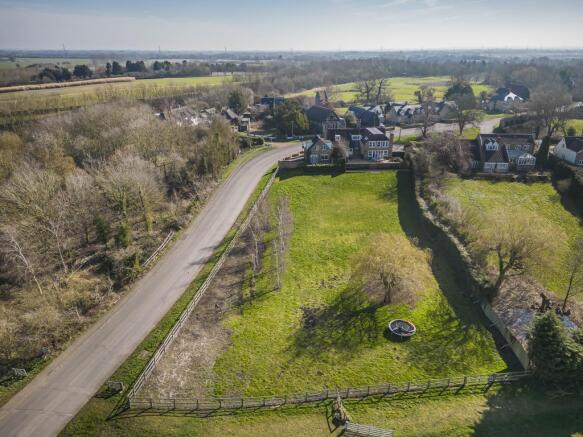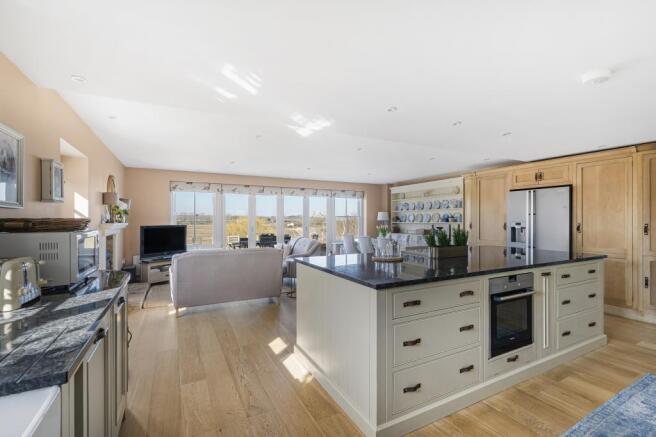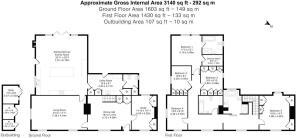
Lower Road, Stuntney, Ely

- PROPERTY TYPE
Detached
- BEDROOMS
5
- BATHROOMS
3
- SIZE
3,140 sq ft
292 sq m
- TENUREDescribes how you own a property. There are different types of tenure - freehold, leasehold, and commonhold.Read more about tenure in our glossary page.
Freehold
Key features
- Beautifully Presented Substantial Detached Residence
- 3,000 Sq Ft of Accommodation
- Elevated Position with Stunning Views of Ely Cathedral & Surrounding Countryside
- Approximately 0.7 Miles from Ely Station
- 5 Bedrooms (Master with Dressing Room & Ensuite)
- Dining Hall, Living Room & Study
- Stunning Kitchen/Dining/Family Room
- 2 Additional Bathrooms
- Approximately 0.77 of an Acre Plot (STS)
- Freehold / Council Tax Band G / EPC Rating TBC
Description
The accommodation amounts to about 3,000 square feet which comprises on the ground floor, dining hall, living room, stunning kitchen/dining/family room with bi-fold doors opening onto the terrace offering magnificent views of surrounding countryside and the Cathedral, utility room and cloakroom. On the first floor there are 2 bathrooms and 5 bedrooms with the master being a stunning suite with walk-in dressing room and ensuite and having the benefit of the views.
The property sits on a plot of approximately 0.77 of an acre (sts) with a driveway, brick outbuildings and terrace leading down onto a lawn which overlooks open countryside and the Cathedral in the distance.
The property is beautifully presented throughout and to be fully appreciated a viewing is highly recommended.
Dining Hall - With door and window to front aspect overlooking the Church, stairs to first floor with understairs storage cupboard, oak beam, fireplace (not used) with stone hearth, engineered oak flooring, radiator.
Study - With windows to front and rear aspects, the front overlooking the Church, and the rear having built-in shutters, fitted bespoke cupboards and display shelves, together with built-in computer desk, fireplace (not used) with tiled hearth and oak bressumer, radiator.
Living Room - With window to front aspect overlooking the Church and window to side aspect. Feature inglenook fireplace (currently sealed) with original bread oven and tiled hearth, bespoke fitted cupboards and display shelves, 2 radiators.
Kitchen / Dining / Family Room - A superb room comprising:
KITCHEN AREA
With fitted Neptune kitchen consisting of painted base level storage units and drawers with granite covered work surfaces and undermounted double bowl butler sink, mixer and Quooker instant boiling water tap, dishwasher, plumbing for fridge/freezer, cooker space, integrated dishwasher, expansive island unit (approximately 2.95m x 1.30m) with granite covered top with painted drawers and cupboards beneath, built-in electric oven and breakfast bar. Further tall larder cupboards with integrated drawers, window to side aspect.
DINING / LIVING AREA
With door to side aspect and windows and bi-fold doors to rear onto the terrace providing a magnificent view of surrounding countryside and Ely Cathedral, wood burner with brick hearth and timber surround, 2 radiators.
Utility Room - With velux window and door to rear aspect, plumbing for washing machine and space for tumble drier, sink, base level storage units and work surfaces, hanging rails and shelving, range of tall storage cupboards, together with a shelved pantry, radiator. The utility room houses a new (December 2024) Worcester boiler with 10-year guarantee.
Cloakroom - With window to side aspect, low level WC, hand wash basin, built-in cupboard, radiator.
First Floor Landing - With 2 windows to front aspect, built-in bookcase, access to loft and 2 radiators.
Bedroom 1 - A stunning master suite with walk-in dressing room. With 3 sash windows to rear aspect giving a stunning view of surrounding countryside and Ely Cathedral, radiator.
Ensuite Bathroom - With large freestanding bath situated beside 2 windows once again making the most of the view to the rear, vanity unit with marble top and inset basin with cupboards and drawers beneath, shower cubicle, low level WC, velux window, radiator with towel rail.
Bedroom 2 - With windows to front and rear aspects giving attractive views, fitted wardrobes, radiator.
Bedroom 3 - With window to side aspect, range of fitted wardrobes and a shelved linen cupboard, radiator.
Bedroom 4 - With windows to side and front aspects, radiator.
Bedroom 5 - With window to side aspect, fitted wardrobes, radiator.
Bathroom 1 - With window to rear aspect with attractive views and built-in window shutters, vanity unit with wash basin, bath, double size shower cubicle, low level WC, built-in shelving, heated towel rail.
Bathroom 2 - With bath with shower above, low level WC, pedestal hand wash basin, built-in cupboard, access to loft, heated towel rail.
Outside - The property is situated within a plot of approximately 0.77 of an acre (sts) with a driveway to the side of the house providing ample off street parking and having an electrical socket. To the rear of the driveway there are some useful brick built outbuildings with pantile roofs providing excellent storage. Gated pedestrian access leads to the rear of the house where there is an extended terrace paved with Indian Sandstone from where the vendor has enjoyed some spectacular sunsets! The terrace provides a perfect outdoor entertaining area with wonderful views across surrounding countryside and Ely Cathedral. There is also an outside tap at the rear. Steps lead down onto a lawned garden which is fully enclosed by fencing and contains a mature Willow and Silver Birch trees.
Agent Notes - The property is held on 3 separate titles.
Tenure - freehold
Council Tax Band - G
Property Type - detached house
Property Construction – brick walls and tile roof
Number & Types of Room – Please refer to the floorplan
Square Footage - 3140 square foot as per the floorplan
Parking – driveway
Utilities / Services
Electric Supply - mains
Gas Supply - mains
Water Supply – mains
Sewerage - septic tank - 50% of costs associated with septic tank shared with next door
Heating sources - gas boiler and radiators
Broadband Connected – yes
Broadband Type – FTTC - 70 Mbps currently connected
Mobile Signal/Coverage – according to Ofcom, mobile coverage is indicated to be available from EE, Vodafone and 3 (Three)
Flood risk - very low - flooding from groundwater and reservoirs unlikely in this area
Restriction Covenants - yes
Viewing Arrangements - Strictly by appointment with the Agents.
Brochures
Lower Road, Stuntney, Ely- COUNCIL TAXA payment made to your local authority in order to pay for local services like schools, libraries, and refuse collection. The amount you pay depends on the value of the property.Read more about council Tax in our glossary page.
- Band: G
- PARKINGDetails of how and where vehicles can be parked, and any associated costs.Read more about parking in our glossary page.
- Yes
- GARDENA property has access to an outdoor space, which could be private or shared.
- Yes
- ACCESSIBILITYHow a property has been adapted to meet the needs of vulnerable or disabled individuals.Read more about accessibility in our glossary page.
- Ask agent
Lower Road, Stuntney, Ely
Add an important place to see how long it'd take to get there from our property listings.
__mins driving to your place
Get an instant, personalised result:
- Show sellers you’re serious
- Secure viewings faster with agents
- No impact on your credit score
Your mortgage
Notes
Staying secure when looking for property
Ensure you're up to date with our latest advice on how to avoid fraud or scams when looking for property online.
Visit our security centre to find out moreDisclaimer - Property reference 33736966. The information displayed about this property comprises a property advertisement. Rightmove.co.uk makes no warranty as to the accuracy or completeness of the advertisement or any linked or associated information, and Rightmove has no control over the content. This property advertisement does not constitute property particulars. The information is provided and maintained by Cheffins Residential, Ely. Please contact the selling agent or developer directly to obtain any information which may be available under the terms of The Energy Performance of Buildings (Certificates and Inspections) (England and Wales) Regulations 2007 or the Home Report if in relation to a residential property in Scotland.
*This is the average speed from the provider with the fastest broadband package available at this postcode. The average speed displayed is based on the download speeds of at least 50% of customers at peak time (8pm to 10pm). Fibre/cable services at the postcode are subject to availability and may differ between properties within a postcode. Speeds can be affected by a range of technical and environmental factors. The speed at the property may be lower than that listed above. You can check the estimated speed and confirm availability to a property prior to purchasing on the broadband provider's website. Providers may increase charges. The information is provided and maintained by Decision Technologies Limited. **This is indicative only and based on a 2-person household with multiple devices and simultaneous usage. Broadband performance is affected by multiple factors including number of occupants and devices, simultaneous usage, router range etc. For more information speak to your broadband provider.
Map data ©OpenStreetMap contributors.








