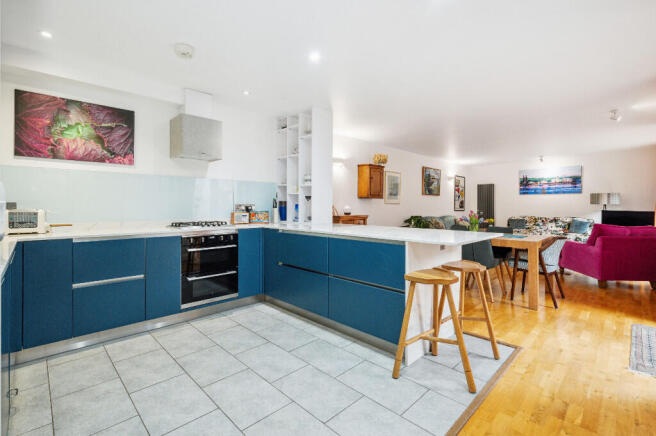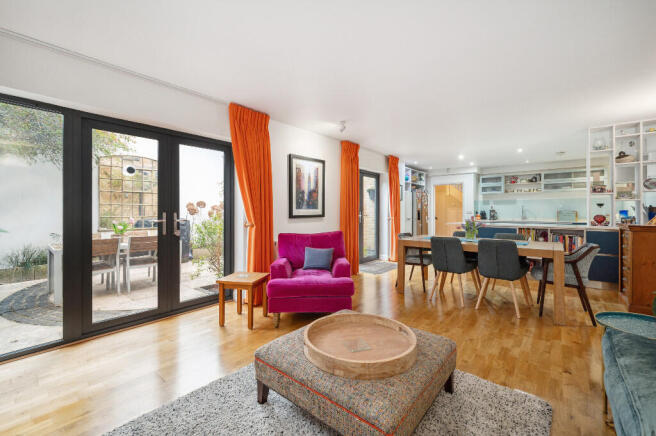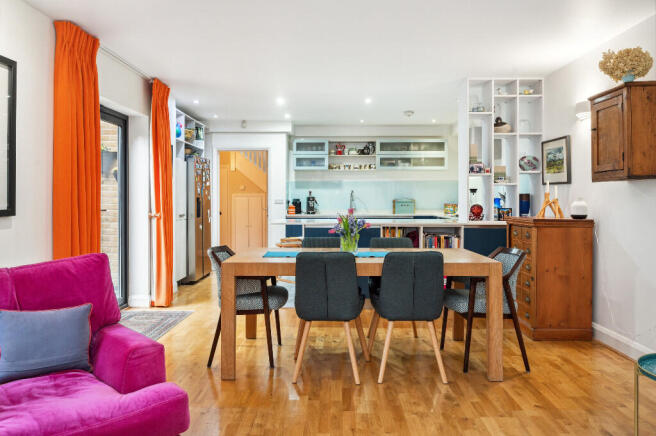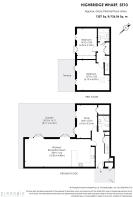Highbridge Wharf, London, SE10

- PROPERTY TYPE
House
- BEDROOMS
3
- BATHROOMS
2
- SIZE
Ask agent
Key features
- Wonderful three-bedroom home
- Private & Secluded
- Secure parking space
- Beautiful garden and roof terrace
- Riverside Location
- Easy walk to Greenwich Village
- Close to mainline and DLR stations
- Superbly presented throughout
- No ground rent
- Chain free
Description
As you approach the house from the Thames Path, it has the advanatge of having a secure, gated entrance with a lobby area, before coming to the main door. Not only does this provide useful storage space, but it also allows parcels to be delivered securely, and peace of mind when you are on holiday or away with the added lock up and leave nature of the property. There is also a entry phone system and alarm system.
Once inside, on the ground floor is a spacious entertaining lounge, dining and kitchen area which opens onto the rear walled garden. A shower room and third bedroom with walk in cupboard/storage also occupies this floor, this bedroom also opens onto the garden.
On the first floor comes a further two bedrooms, the master bedroom opens onto an additional roof terrace, and the second bedroom also benefits from a Juliette balcony and full height fitted wardrobes. This floor also has the bright family bathroom.
The house has a beautiful garden, paved and completely private and enclosed, with one side being a traditional red brick wall and the other whitewashed plastered wall, all with mature shrubs and plants around the borders creating a sense of calm and natural tranquillity. There is also a built-in timber bench on one side.
The secure parking space is super convenient and the pedestrian entrance to that area is on your doorstep providing further security and convenience (supermarket shops or loading travel luggage is easy with it being so close).
It forms part of a small Freehold consisting of this home, two apartments and a small retail unit, each come with a share of freehold with the freehold held in a company called 12-18 Highbridge Wharf Greenwich Ltd. There is a small service charge per annum of £696 for the building and a further small service charge for the upkeep of the secure parking.
Highbridge Wharf runs east of Crane Street, a narrow, stone-paved passageway that offers a physical reminder of the former tight-knit alleyways and yards that characterised this part of Greenwich before their replacement by flats and houses in the early part of the 20th century. The building is perfectly positioned for walks along the south bank of the river, and the Cutty Sark museum is less than a 10-minute walk to the west, with the open green spaces of Greenwich Park the same distance to the south. Greenwich Market is also close by and is home to over 100 stalls selling street food, antiques and boutique shops.
The pretty old town, famous for its maritime history, has an excellent selection of restaurants, pubs and shops, as well as a Picturehouse cinema and a theatre. The Old Royal Naval College, designed by Sir Christopher Wren in the 18th century, hosts a popular programme of events in the gardens, including concerts, an open-air theatre and a jazz festival.
The nearest station is Maze Hill with South Eastern services direct to London Bridge and Cannon Street and connecting services to central London. The DLR at Cutty Sark, a short walk away, runs services to Canary Wharf and Bank. The Thames Clipper can be boarded from Greenwich Pier and runs services to Westminster in one direction and the O2 arena in the other.
Highbridge Wharf is part of the Thames Path and cycle route and is a pedestrianised alley.
This property is quite simply unique and is presented in excellent condition throughout.
Council Tax Band: E
Service Charge: £696.58 per annum (2025), a smaller service charge is also applicable for the secure parking area.
Lease: 980 years unexpired
Ground Rent: Zero
** As the property does have a lease, and a share of freehold, its viewed as a house or maisonette. It has its own entrance, its own roof, its own garden, but there are 2 other apartments and a small commercial retail outlet on the ground floor which make up the Freehold **
Disclaimer
Jones Davies and their clients and any joint agents give notice that:
They are not authorised to make or give any representations or warranties in relation to the property either here or elsewhere, either on their own behalf or on behalf of their client or otherwise. They assume no responsibility for any statement that may be made in these adverts. These particulars do not form part of any offer or contract and must not be relied upon as statements or representations of fact.
Any areas, measurements or distances are approximate. The text, computer generated images and plans are for guidance only and are not necessarily comprehensive.
- COUNCIL TAXA payment made to your local authority in order to pay for local services like schools, libraries, and refuse collection. The amount you pay depends on the value of the property.Read more about council Tax in our glossary page.
- Ask agent
- PARKINGDetails of how and where vehicles can be parked, and any associated costs.Read more about parking in our glossary page.
- Secure
- GARDENA property has access to an outdoor space, which could be private or shared.
- Private garden,Terrace
- ACCESSIBILITYHow a property has been adapted to meet the needs of vulnerable or disabled individuals.Read more about accessibility in our glossary page.
- Level access
Highbridge Wharf, London, SE10
Add an important place to see how long it'd take to get there from our property listings.
__mins driving to your place
Your mortgage
Notes
Staying secure when looking for property
Ensure you're up to date with our latest advice on how to avoid fraud or scams when looking for property online.
Visit our security centre to find out moreDisclaimer - Property reference Highbridge. The information displayed about this property comprises a property advertisement. Rightmove.co.uk makes no warranty as to the accuracy or completeness of the advertisement or any linked or associated information, and Rightmove has no control over the content. This property advertisement does not constitute property particulars. The information is provided and maintained by JONES DAVIES, London. Please contact the selling agent or developer directly to obtain any information which may be available under the terms of The Energy Performance of Buildings (Certificates and Inspections) (England and Wales) Regulations 2007 or the Home Report if in relation to a residential property in Scotland.
*This is the average speed from the provider with the fastest broadband package available at this postcode. The average speed displayed is based on the download speeds of at least 50% of customers at peak time (8pm to 10pm). Fibre/cable services at the postcode are subject to availability and may differ between properties within a postcode. Speeds can be affected by a range of technical and environmental factors. The speed at the property may be lower than that listed above. You can check the estimated speed and confirm availability to a property prior to purchasing on the broadband provider's website. Providers may increase charges. The information is provided and maintained by Decision Technologies Limited. **This is indicative only and based on a 2-person household with multiple devices and simultaneous usage. Broadband performance is affected by multiple factors including number of occupants and devices, simultaneous usage, router range etc. For more information speak to your broadband provider.
Map data ©OpenStreetMap contributors.






