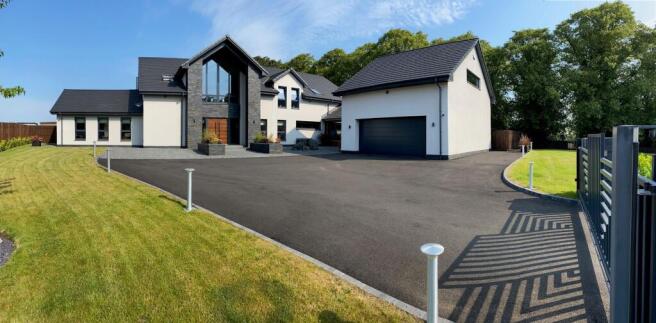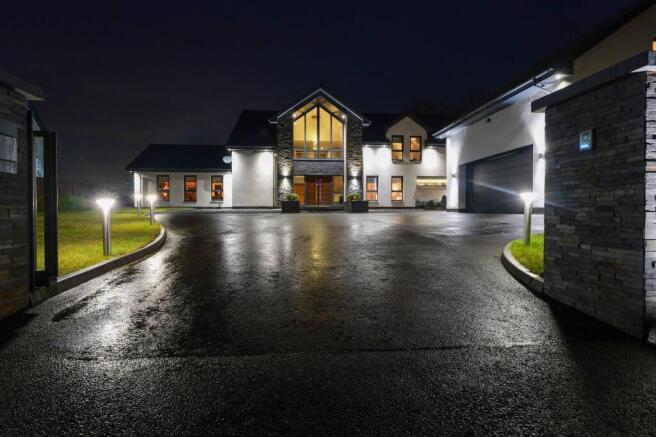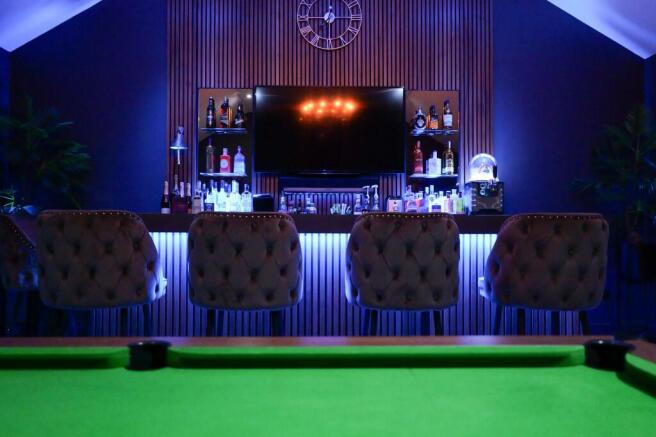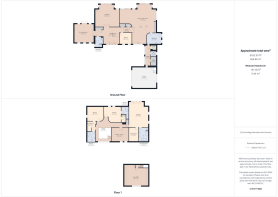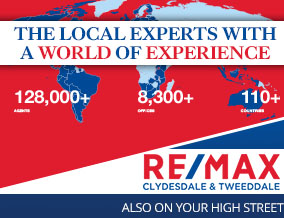
Waterfall Meadows, Cleghorn, ML11

- PROPERTY TYPE
Detached
- BEDROOMS
5
- BATHROOMS
5
- SIZE
6,532 sq ft
607 sq m
- TENUREDescribes how you own a property. There are different types of tenure - freehold, leasehold, and commonhold.Read more about tenure in our glossary page.
Freehold
Key features
- Individual Architect Design
- Approximately 600m²
- Stunning Rural Location
- Within an Hour of Scotland's Two Major Cities
- Open Country Views
- Bespoke Modern Design Features
Description
Constructed in 2021, number 6 Waterfall Meadows is a truly stunning piece of architecture. This beautiful family home has been meticulously thought out and carefully designed by the current owners and their architect, crafting innovative build techniques and quality materials to create a simply spectacular house that exudes style and craftmanship at every turn.
Waterfall Meadows is a small development of luxury homes which offer rural living whilst only being a short drive to the historic market town of Lanark and all the amenities that has to offer. For those who wish to travel further afield both of Scotland’s largest cities are within an hour’s commute, and their respective airports allow travel across the globe. The high specification of this property is apparent immediately when driving through the electric security gates and driving up the tarmac driveway to the large entrance doors with keyless fingerprint entry system. The grand atrium style hallway provides a spectacular entrance with a walnut and glass staircase rising up to the first floor.
To the right of the property is the social hub of this family home incorporating a large dining kitchen and family area which is a real key feature of the house. The kitchen has been thoughtfully designed and boasts an array of high specification Neff appliances, boiling water tap and Dekton work surfaces. A log burning stove provides an attractive focal point to the room and adds an element of country charm to this very modern home. Twin patio doors provide access to the rear garden from this part of the home. A separate utility room provides additional storage and laundry facilities. From here a glazed walkway gives access to a large pantry, W.C and storeroom plus gives access to the integral drive-through garage. Above the garage there’s a spacious Gym which doubles as a study. Completing the ground floor is a well-proportioned lounge with second log burner, shower room, double bedroom and a bar room which would not look out of place in any city centre establishment. From here access can also be gained to the rear patio laid to granite paving and benefiting from a triple roofed terrace housing a hot tub and additional seating all with the backdrop of open country views to the rear.
On the first floor there are an additional four spacious bedrooms, one of which is currently utilised as a TV room. The master suite has a stunning en-suite bathroom and large dressing room and glazed Juliette balcony from which to enjoy the views. Two of the other bedrooms benefit from walk-in wardrobes and stylish en-suites.
The modern features of this home are almost too many to list but items such as the mechanical heat recovery system, integrated vacuum system, air source underfloor heating and triple glazing need particular noting.
It’s been difficult to describe this property in only five paragraphs, so we simply suggest you view to fully appreciate what is undoubtedly one of the finest homes on the market today.
EPC Rating: C
Entrance Hall
5.06m x 5.46m
Kitchen/Lounge/Diner
7.14m x 11.23m
Utility Room
4.67m x 3.48m
Living Room
7.81m x 7.17m
Shower Room
2.22m x 3.36m
Bar/Games Room
6.34m x 5.97m
Bedroom
3.94m x 3.57m
Hallway
1.74m x 6.58m
W.C
1.74m x 1.58m
Pantry
1.73m x 1.53m
Store
1.75m x 2.98m
Master Bedroom
6.13m x 8.18m
En-suite Bathroom
3.02m x 4.15m
Dressing Room
3.08m x 4.36m
Bedroom
5.43m x 5.02m
En-suite
2.46m x 2.11m
Bedroom
5.34m x 4.57m
En-suite
2.55m x 3.07m
Dressing Room
2.58m x 3.09m
Bedroom/TV Room
5.45m x 4.45m
Brochures
Brochure- COUNCIL TAXA payment made to your local authority in order to pay for local services like schools, libraries, and refuse collection. The amount you pay depends on the value of the property.Read more about council Tax in our glossary page.
- Band: H
- PARKINGDetails of how and where vehicles can be parked, and any associated costs.Read more about parking in our glossary page.
- Yes
- GARDENA property has access to an outdoor space, which could be private or shared.
- Private garden
- ACCESSIBILITYHow a property has been adapted to meet the needs of vulnerable or disabled individuals.Read more about accessibility in our glossary page.
- Ask agent
Waterfall Meadows, Cleghorn, ML11
Add an important place to see how long it'd take to get there from our property listings.
__mins driving to your place
Your mortgage
Notes
Staying secure when looking for property
Ensure you're up to date with our latest advice on how to avoid fraud or scams when looking for property online.
Visit our security centre to find out moreDisclaimer - Property reference 419ee422-ab9c-4e27-9bf3-bbb64b0a862b. The information displayed about this property comprises a property advertisement. Rightmove.co.uk makes no warranty as to the accuracy or completeness of the advertisement or any linked or associated information, and Rightmove has no control over the content. This property advertisement does not constitute property particulars. The information is provided and maintained by Remax Clydesdale & Tweeddale, Lanark. Please contact the selling agent or developer directly to obtain any information which may be available under the terms of The Energy Performance of Buildings (Certificates and Inspections) (England and Wales) Regulations 2007 or the Home Report if in relation to a residential property in Scotland.
*This is the average speed from the provider with the fastest broadband package available at this postcode. The average speed displayed is based on the download speeds of at least 50% of customers at peak time (8pm to 10pm). Fibre/cable services at the postcode are subject to availability and may differ between properties within a postcode. Speeds can be affected by a range of technical and environmental factors. The speed at the property may be lower than that listed above. You can check the estimated speed and confirm availability to a property prior to purchasing on the broadband provider's website. Providers may increase charges. The information is provided and maintained by Decision Technologies Limited. **This is indicative only and based on a 2-person household with multiple devices and simultaneous usage. Broadband performance is affected by multiple factors including number of occupants and devices, simultaneous usage, router range etc. For more information speak to your broadband provider.
Map data ©OpenStreetMap contributors.
