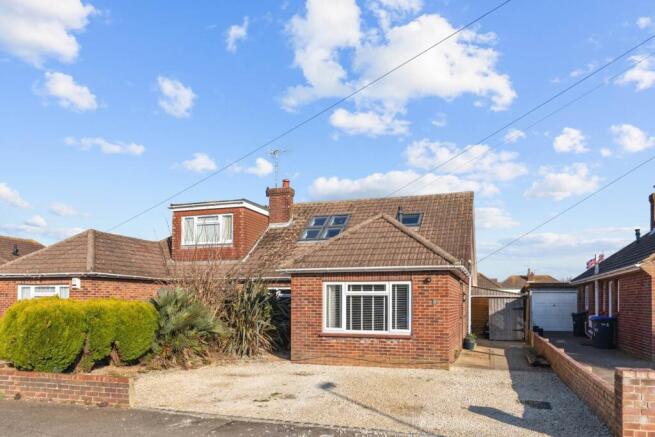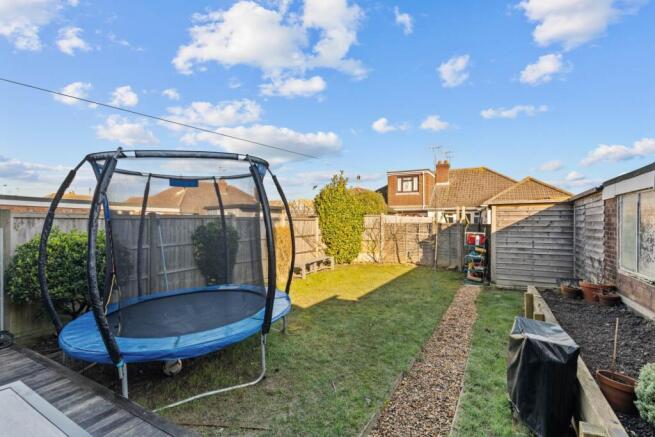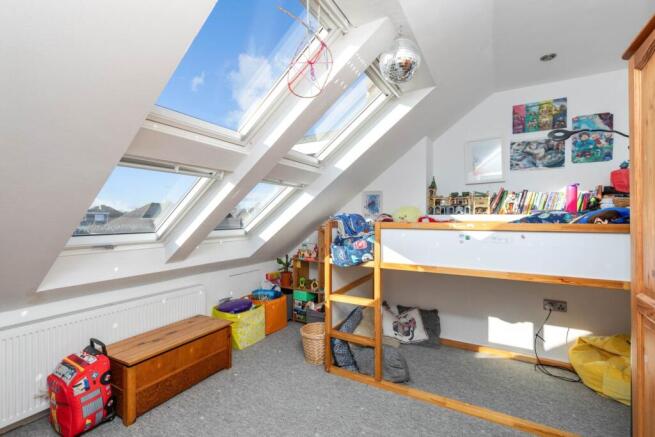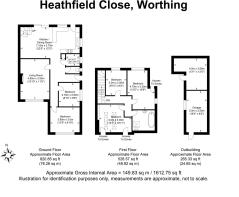
Heathfield Close, Worthing

- PROPERTY TYPE
Chalet
- BEDROOMS
4
- BATHROOMS
2
- SIZE
1,345 sq ft
125 sq m
- TENUREDescribes how you own a property. There are different types of tenure - freehold, leasehold, and commonhold.Read more about tenure in our glossary page.
Freehold
Key features
- Superbly presented semi-detached chalet bungalow
- Excellently extended and presented layout
- Detached garage and driveway parking
- 2 hugely versatile ground floor bedrooms
- Stylish south facing living room with wood burner
- Contemporary double aspect kitchen/dining room opening onto a decked terrace
- 3 impeccable first floor bedrooms
- Attractive enclosed rear garden
- Fantastic family bathroom, cloakroom and utility room
- Favoured cul de sac location near to local schools, commuter routes and village shops
Description
Sitting back from a favoured West Tarring cul de sac behind a substantial gravel driveway framed by palms and conifers, this exceptional semi-detached property offers a stylish modern interior and a wealth of versatile space.
Impeccably extended to create a spacious two storey layout, its notable proportions unfold from a central hallway onto an exemplary living room with a refined grey colour scheme. South facing windows allow ample sunlight to filter in and whilst floating shelves in chimney breast alcoves supply plenty of storage a focal point wood burner nestles in the fireplace beneath a wood mantel.
The more than generous dimensions continue to the rear where a double aspect kitchen/dining room stretches out across the full width of the property creating a sociable space for both family life and entertaining. Sleek white gloss cabinets wrap-around the kitchen housing an array of integrated appliances and wide sliding doors in the smart modern dining area offer a seamless connection with a decked terrace that`s ideal for al fresco drinks and barbeques. An additional door in the kitchen makes it easy to take a break and step out into the fresh air and a separate utility room keeps laundry hidden from view.
The levels of presentation continue in two more than generous ground floor bedrooms that have the flexibility to become a home office, games/cinema/TV room or guest room if preferred. Upstairs three immaculate bedrooms are equally stylish, bright and airy. Their considered design is ideal for contemporary family life. Each of the two double bedrooms has access to handy storage within the eaves and includes one with an expanse of skylights that fill the room with sunlight. A large single room has a vibrant accent wall that children will love and a deluxe family bathroom features monochrome metro tiles and an encaustic style patterned floor that lend smart finishing touches. A ground floor cloakroom completes the layout.
Step Outside
Attractive whilst also easy to maintain the enclosed rear garden offers something for everyone. The kitchen/dining room opens onto a decked terrace perfectly sized for al fresco dining and with the added bonus of fitted storage. An established lawn has space for children to play and a considerable raised timber plant is ready for you to add your own choice of flowers, herbs or vegetables. A gravel path takes you down to a substantial timber shed with room for bikes and garden furniture.
To the front of the property a wonderfully wide walled gravel frontage combines with a detached garage to supply private off-road parking for several vehicles. An adjoining outbuilding provides further storage and opens onto the garden.
In your local area
Within a short walk from Tarring Park this semi-detached home is within easy reach of the village coffee shop and historic pub. Local schools include the ever popular Thomas A` Becket schools, Worthing High School, a Northbrook College campus and Davison Church of England High School for Girls.
Tarring village is home to a number of beautiful listed buildings and a range of local shops and amenities. Worthing town centre has plenty of further choice with high street and independent shops, bars and restaurants, along with major supermarkets. The A27 and A24 supply convenient commuter routes, and West Worthing mainline station is circa 1 mile from your door.
Flood Risk
Rivers & Sea - Very Low
Surface Water - Very Low
Notice
Please note we have not tested any apparatus, fixtures, fittings, or services. Interested parties must undertake their own investigation into the working order of these items. All measurements are approximate and photographs provided for guidance only.
Brochures
Brochure 1Web Details- COUNCIL TAXA payment made to your local authority in order to pay for local services like schools, libraries, and refuse collection. The amount you pay depends on the value of the property.Read more about council Tax in our glossary page.
- Band: C
- PARKINGDetails of how and where vehicles can be parked, and any associated costs.Read more about parking in our glossary page.
- Garage,Off street
- GARDENA property has access to an outdoor space, which could be private or shared.
- Private garden
- ACCESSIBILITYHow a property has been adapted to meet the needs of vulnerable or disabled individuals.Read more about accessibility in our glossary page.
- Ask agent
Heathfield Close, Worthing
Add an important place to see how long it'd take to get there from our property listings.
__mins driving to your place
Get an instant, personalised result:
- Show sellers you’re serious
- Secure viewings faster with agents
- No impact on your credit score
Your mortgage
Notes
Staying secure when looking for property
Ensure you're up to date with our latest advice on how to avoid fraud or scams when looking for property online.
Visit our security centre to find out moreDisclaimer - Property reference 10001928_STAF. The information displayed about this property comprises a property advertisement. Rightmove.co.uk makes no warranty as to the accuracy or completeness of the advertisement or any linked or associated information, and Rightmove has no control over the content. This property advertisement does not constitute property particulars. The information is provided and maintained by Stafford Johnson, Goring-by-Sea. Please contact the selling agent or developer directly to obtain any information which may be available under the terms of The Energy Performance of Buildings (Certificates and Inspections) (England and Wales) Regulations 2007 or the Home Report if in relation to a residential property in Scotland.
*This is the average speed from the provider with the fastest broadband package available at this postcode. The average speed displayed is based on the download speeds of at least 50% of customers at peak time (8pm to 10pm). Fibre/cable services at the postcode are subject to availability and may differ between properties within a postcode. Speeds can be affected by a range of technical and environmental factors. The speed at the property may be lower than that listed above. You can check the estimated speed and confirm availability to a property prior to purchasing on the broadband provider's website. Providers may increase charges. The information is provided and maintained by Decision Technologies Limited. **This is indicative only and based on a 2-person household with multiple devices and simultaneous usage. Broadband performance is affected by multiple factors including number of occupants and devices, simultaneous usage, router range etc. For more information speak to your broadband provider.
Map data ©OpenStreetMap contributors.





