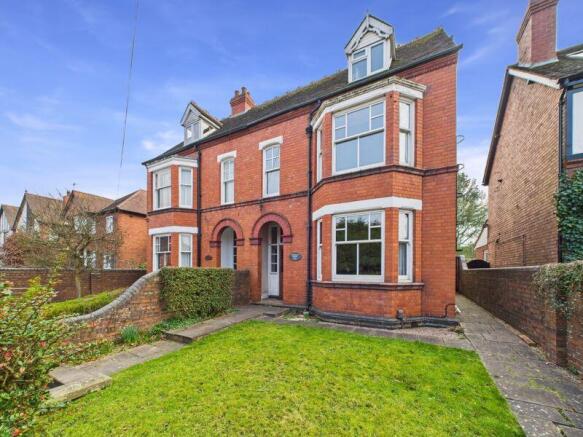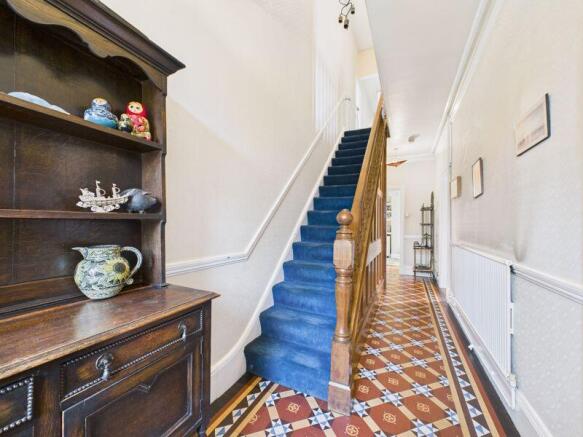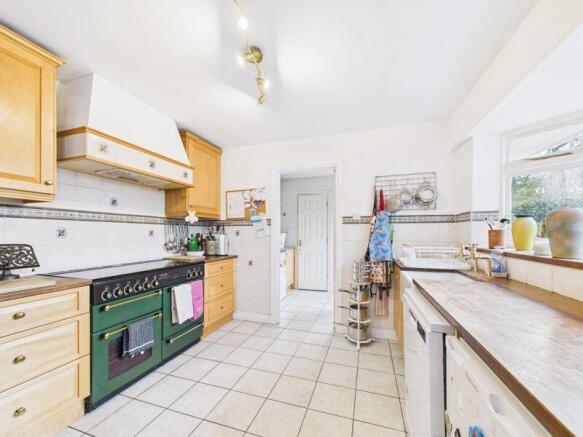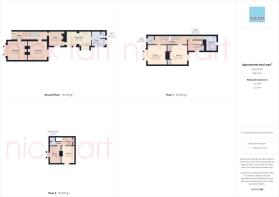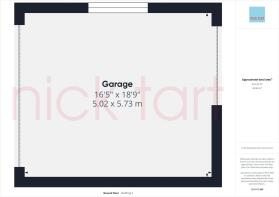Victoria Road, Shifnal, Shropshire, TF11 8AE.
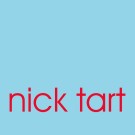
- PROPERTY TYPE
Semi-Detached
- BEDROOMS
5
- BATHROOMS
2
- SIZE
Ask agent
- TENUREDescribes how you own a property. There are different types of tenure - freehold, leasehold, and commonhold.Read more about tenure in our glossary page.
Freehold
Key features
- Five Bedroom Semi Detached Victorian Home
- Accommodation Across 3 Levels
- Detached Garage
- Spacious Rear Garden
Description
Through Hall, Dining Room, Living Room, Snug, Open Plan Kitchen/Dining Space, Utility, WC, Five Bedrooms, Family Bathroom, Shower Room & WC, Spacious Rear Garden, Front Garden, Garage & Off-Road Parking. EPC Rating: D.
Situation:
Shifnal is an attractive small country town set in the Shropshire countryside, yet most conveniently situated some three miles east of the excellent range of shopping and recreational facilities at Telford town centre. The M54 is within very easy reach providing access to the M6 and the West Midlands conurbation. The town is also serviced by a railway station providing access to Wolverhampton, Birmingham and beyond, as well as Wellington and Shrewsbury.
The Property:
Is approached into a spacious entrance hall with beautiful tile flooring, enabling access to the dining room, living room, snug & staircase ascending to the first floor. The dining room sits at the front of the home & benefits from a bay window with an open fireplace. The living room has French doors leading out to the rear garden. There is a useful storage space under the staircase. The hallway leads into the snug, which has quarry tile flooring & sash window to one elevation. From the snug, there is access into a spacious kitchen/dining space which is made up of a range of base and wall units, range cooker with extractor hood over, Belfast sink & space for appliances. At the rear of the home, there is a WC with wash basin & utility with base units, space for further appliances & access to the rear garden.
On the first floor landing, there is access to three bedrooms, study & a family bathroom. The family bathroom comprises of panelled bath, WC, vanity wash hand basin with wall units & corner shower cubicle. Two of the first floor bedrooms benefit from built in wardrobe space, with the bedroom on the front elevation home to a bay window.
On the second floor landing, there is access to two bedrooms, shower room/WC & eaves storage. The shower room/WC is home to a shower cubicle, WC & wash hand basin.
Outside:
To the front, there are two sets of steps leading up to the property with a laid lawn area and side access to the rear garden.
The long rear garden is largely made up of laid lawn with paved patio, established shrub & hedge borders with access via a side gate at the top of the garden, leading to the front of the garage with off road parking. There is an up and over garage door from the garden to the garage. To the front elevation of the garage, there is an electric roller shutter door.
Tenure: Freehold.
Services: All mains services are connected.
Council Tax Band: E.
Anti Money Laundering & Proceeds of Crime Acts: To ensure compliance with the Anti Money Laundering Act and Proceeds of Crime Act: All intending purchasers must produce identification documents prior to the memorandum of sale being issued. If these are not produced in person we will require certified copies from professionals such as doctor, teacher, solicitor, bank manager, accountant or public notary, To avoid delays in the buying process please provide the required documents as soon as possible. We may also use an online service provider to also confirm your identity. A list of acceptable ID documents is available upon request. We will also require confirmation of where the funding is coming from such as a bank statement with funding for deposit or purchase price and if mortgage finance is required a mortgage agreement in principle from your chosen lender.
Important
We take every care in preparing our sales details. They are carefully checked, however we do not guarantee appliances, alarms, electrical fittings, plumbing, showers, etc. Photographs are a guide and do not represent items included in the sale. Room sizes are approximate. Do not use them to buy carpets or furniture. Floor plans are for guidance only and not to scale. We cannot verify the tenure as we do not have access to the legal title. We cannot guarantee boundaries, rights of way or compliance with local authority planning or building regulation control. You must take advice of your legal representative. Reference to adjoining land uses, i.e. farmland, open fields, etc does not guarantee the continued use in the future. You must make local enquiries and searches. We currently work with a number of recommended conveyancing partners and we currently receive a referral fee of up to £300 for each transaction.
Brochures
Full Details- COUNCIL TAXA payment made to your local authority in order to pay for local services like schools, libraries, and refuse collection. The amount you pay depends on the value of the property.Read more about council Tax in our glossary page.
- Band: E
- PARKINGDetails of how and where vehicles can be parked, and any associated costs.Read more about parking in our glossary page.
- Yes
- GARDENA property has access to an outdoor space, which could be private or shared.
- Yes
- ACCESSIBILITYHow a property has been adapted to meet the needs of vulnerable or disabled individuals.Read more about accessibility in our glossary page.
- Ask agent
Energy performance certificate - ask agent
Victoria Road, Shifnal, Shropshire, TF11 8AE.
Add an important place to see how long it'd take to get there from our property listings.
__mins driving to your place



Your mortgage
Notes
Staying secure when looking for property
Ensure you're up to date with our latest advice on how to avoid fraud or scams when looking for property online.
Visit our security centre to find out moreDisclaimer - Property reference 12598736. The information displayed about this property comprises a property advertisement. Rightmove.co.uk makes no warranty as to the accuracy or completeness of the advertisement or any linked or associated information, and Rightmove has no control over the content. This property advertisement does not constitute property particulars. The information is provided and maintained by Nick Tart Estate Agents, Ironbridge, Telford. Please contact the selling agent or developer directly to obtain any information which may be available under the terms of The Energy Performance of Buildings (Certificates and Inspections) (England and Wales) Regulations 2007 or the Home Report if in relation to a residential property in Scotland.
*This is the average speed from the provider with the fastest broadband package available at this postcode. The average speed displayed is based on the download speeds of at least 50% of customers at peak time (8pm to 10pm). Fibre/cable services at the postcode are subject to availability and may differ between properties within a postcode. Speeds can be affected by a range of technical and environmental factors. The speed at the property may be lower than that listed above. You can check the estimated speed and confirm availability to a property prior to purchasing on the broadband provider's website. Providers may increase charges. The information is provided and maintained by Decision Technologies Limited. **This is indicative only and based on a 2-person household with multiple devices and simultaneous usage. Broadband performance is affected by multiple factors including number of occupants and devices, simultaneous usage, router range etc. For more information speak to your broadband provider.
Map data ©OpenStreetMap contributors.
