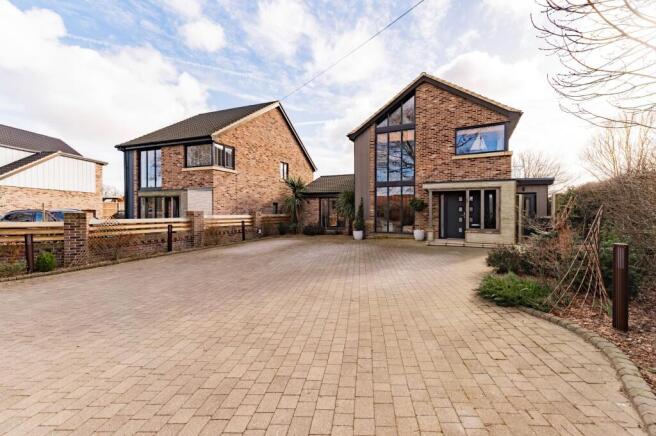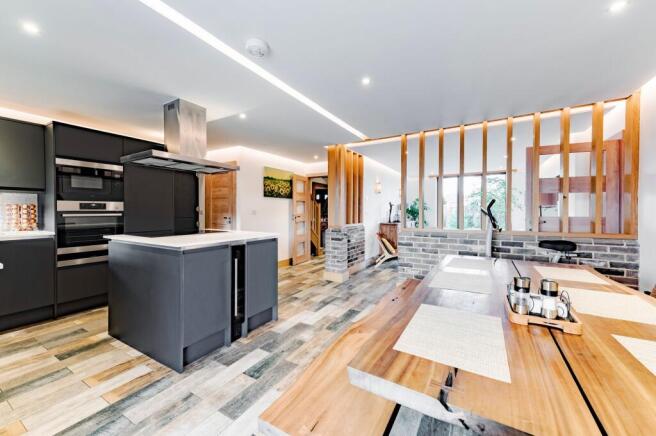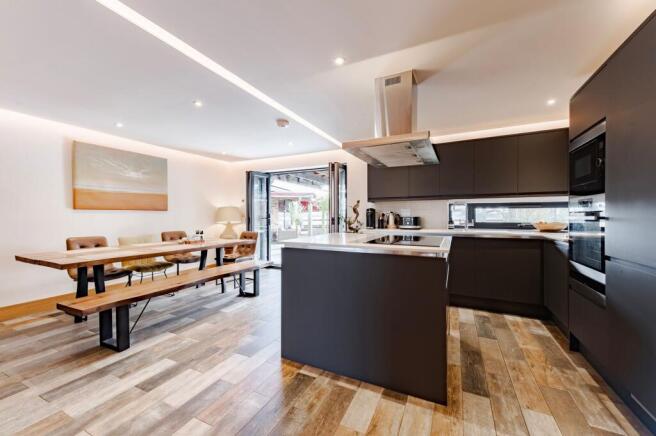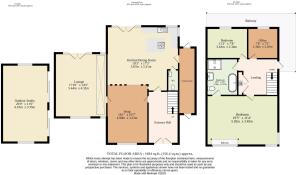
Main Road, Fleggburgh

- PROPERTY TYPE
Detached
- BEDROOMS
3
- BATHROOMS
1
- SIZE
1,684 sq ft
156 sq m
- TENUREDescribes how you own a property. There are different types of tenure - freehold, leasehold, and commonhold.Read more about tenure in our glossary page.
Freehold
Key features
- Exclusive private development of just four executive homes
- Electric gated access on a private road for ultimate privacy
- South-facing garden with open countryside views on two sides
- Upper-level balcony offering breathtaking sunset panoramas
- Vaulted ceiling lounge with full-height glass and architectural detailing
- High-end kitchen with L-shaped corner window central island and integrated appliances
- Underfloor heating across both levels for year-round comfort
- Luxurious Jack and Jill bathroom with walk-in shower and freestanding bath
- Air source heating solar panels and converted garage/outdoor studio
Description
A remarkable, bespoke home part of an exclusive private development of just four executive residences, crafted by a highly regarded local builder. Concealed away on a private road with electric gated access, this unique property offers the perfect blend of luxury, privacy and modern efficiency. With south-facing gardens backing onto open fields on two sides, the setting is nothing short of idyllic. From the upper-level balcony, which extends halfway across the rear of the home, enjoy stunning sunsets over the rolling countryside in total seclusion. Every inch of this home has been designed with premium finishes and architectural detail, delivering a standout living experience like no other.
The Location
Located in the picturesque village of Fleggburgh, Rye Gardens, Main Road offers an exceptional setting that beautifully blends village life with excellent connectivity to nearby towns and amenities. The village itself is a hidden gem, with charming features such as Fleggburgh Stores, where you can pick up daily essentials and the traditional Kings Arms a perfect spot for relaxing after a day of exploring. Families will appreciate the proximity to Fleggburgh Primary School, renowned for its great academic reputation.
For those seeking more extensive shopping, dining, and leisure options, the popular seaside town of Great Yarmouth is just 5 miles away, offering everything from high street shops to vibrant cafes, restaurants and the beach. The historic city of Norwich is a mere 18 miles away, providing world-class cultural attractions, shopping and travel connections. The property is also within easy reach of the A47, ensuring excellent transport links for those commuting or exploring the wider Norfolk area. Set within the heart of the stunning Norfolk Broads, the village offers countless outdoor pursuits, from walking and cycling along scenic paths to boating on the nearby waterways.
Rye Gardens, Main Road
A grand double-door entrance opens into a spacious hallway, where beam work immediately draws the eye, setting the tone for the craftsmanship found throughout. To the side, a cosy yet stylish snug room features a floor-to-ceiling window and an elegant fireplace, creating a warm and inviting setting. Slatted wood detailing subtly divides this space from the high-end kitchen, offering a sense of openness while maintaining a degree of privacy.
The kitchen is a showpiece in itself, with an L-shaped corner window bringing in natural light, a sleek central island housing an integrated induction hob, and a full suite of appliances, including a built-in wine fridge. The flow continues through large patio doors that open directly onto the garden, perfect for indoor-outdoor living and entertaining.
The lounge is nothing short of spectacular, boasting a vaulted ceiling, glass panels that extend the view into the master suite and architectural glass roof edges that flood the space with natural light. Rich oak batons and exposed brickwork add texture, complementing the seamless porcelain flooring that runs throughout the ground floor. A WC adds convenience, while underfloor heating across both levels ensures year-round comfort.
Upstairs, the oak flooring enhances the premium feel, leading to a magnificent master suite that offers a private balcony, triple-aspect corner windows and the flexibility to be reconverted into a four-bedroom layout if desired. A luxurious Jack and Jill bathroom serves the master and the remaining two bedrooms, featuring a large walk-in shower and a freestanding bath for a soothing experience. A third bedroom, currently used as an office, provides additional versatile space.
Stepping outside, the outdoor space is designed for both downtime and entertaining. A full-width porcelain patio extends seamlessly to lawn, while a dedicated entertaining area ideal for unwinding in style and included in the sale. The converted garage has been transformed into a stylish outdoor studio, offering a private space for work or leisure.
Ample off-road parking is available, and with air source heating, solar panels, and a highly energy-efficient design, this home is a rare fusion of cutting-edge sustainability and executive living. Located within an ultra-private setting, this extraordinary residence offers an unrivaled lifestyle for those seeking luxury, exclusivity, and breathtaking countryside views.
Agents Note
Sold Freehold
Connected to air-source heat pump - alongside remaining mains services
Disclaimer
Minors and Brady (M&B) along with their representatives, are not authorised to provide assurances about the property, whether on their own behalf or on behalf of their client. We don’t take responsibility for any statements made in these particulars, which don’t constitute part of any offer or contract. To comply with AML regulations, £52 is charged to each buyer which covers the cost of the digital ID check. It’s recommended to verify leasehold charges provided by the seller through legal representation. All mentioned areas, measurements, and distances are approximate, and the information, including text, photographs, and plans, serves as guidance and may not cover all aspects comprehensively. It shouldn’t be assumed that the property has all necessary planning, building regulations, or other consents. Services, equipment, and facilities haven’t been tested by M&B, and prospective purchasers are advised to verify the information to their satisfaction through inspection or other means.
Brochures
Property Brochure- COUNCIL TAXA payment made to your local authority in order to pay for local services like schools, libraries, and refuse collection. The amount you pay depends on the value of the property.Read more about council Tax in our glossary page.
- Band: C
- PARKINGDetails of how and where vehicles can be parked, and any associated costs.Read more about parking in our glossary page.
- Yes
- GARDENA property has access to an outdoor space, which could be private or shared.
- Yes
- ACCESSIBILITYHow a property has been adapted to meet the needs of vulnerable or disabled individuals.Read more about accessibility in our glossary page.
- Ask agent
Energy performance certificate - ask agent
Main Road, Fleggburgh
Add an important place to see how long it'd take to get there from our property listings.
__mins driving to your place
Get an instant, personalised result:
- Show sellers you’re serious
- Secure viewings faster with agents
- No impact on your credit score
Your mortgage
Notes
Staying secure when looking for property
Ensure you're up to date with our latest advice on how to avoid fraud or scams when looking for property online.
Visit our security centre to find out moreDisclaimer - Property reference cf8b7f81-6e76-4af8-851e-f10b5fd3deb2. The information displayed about this property comprises a property advertisement. Rightmove.co.uk makes no warranty as to the accuracy or completeness of the advertisement or any linked or associated information, and Rightmove has no control over the content. This property advertisement does not constitute property particulars. The information is provided and maintained by Minors & Brady, Caister-On-Sea. Please contact the selling agent or developer directly to obtain any information which may be available under the terms of The Energy Performance of Buildings (Certificates and Inspections) (England and Wales) Regulations 2007 or the Home Report if in relation to a residential property in Scotland.
*This is the average speed from the provider with the fastest broadband package available at this postcode. The average speed displayed is based on the download speeds of at least 50% of customers at peak time (8pm to 10pm). Fibre/cable services at the postcode are subject to availability and may differ between properties within a postcode. Speeds can be affected by a range of technical and environmental factors. The speed at the property may be lower than that listed above. You can check the estimated speed and confirm availability to a property prior to purchasing on the broadband provider's website. Providers may increase charges. The information is provided and maintained by Decision Technologies Limited. **This is indicative only and based on a 2-person household with multiple devices and simultaneous usage. Broadband performance is affected by multiple factors including number of occupants and devices, simultaneous usage, router range etc. For more information speak to your broadband provider.
Map data ©OpenStreetMap contributors.





